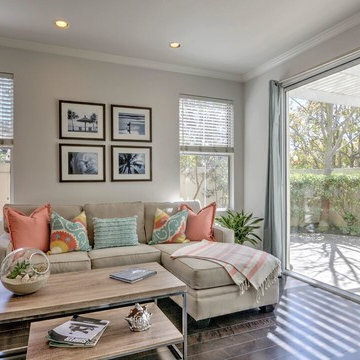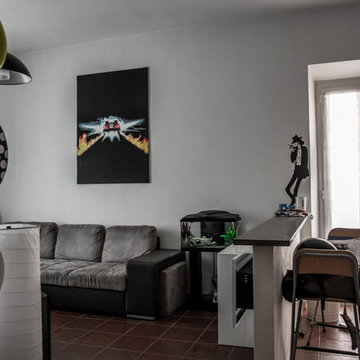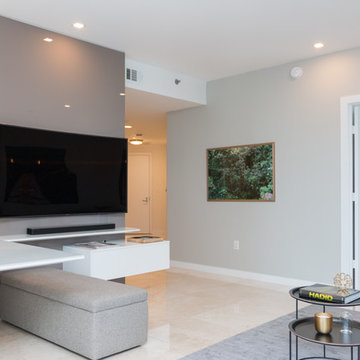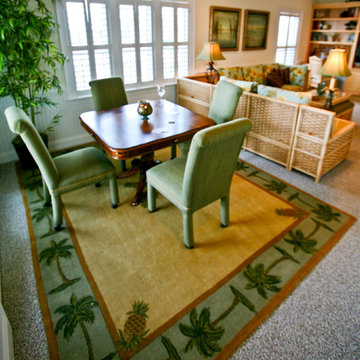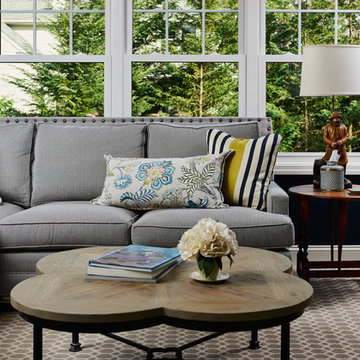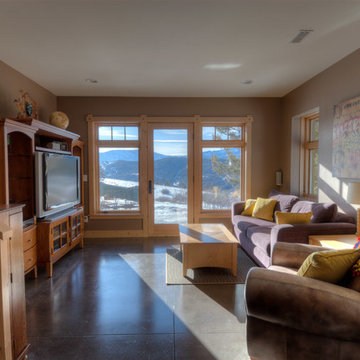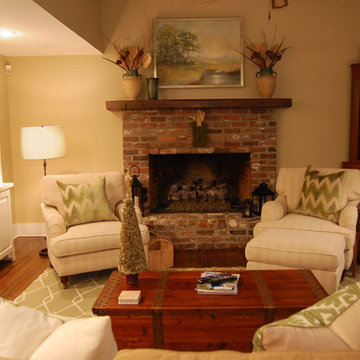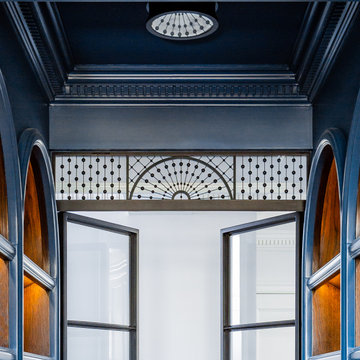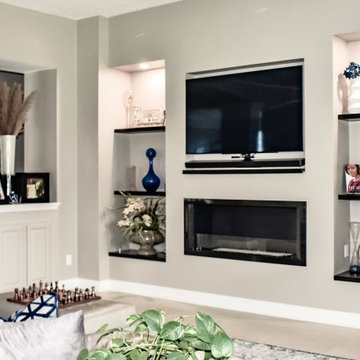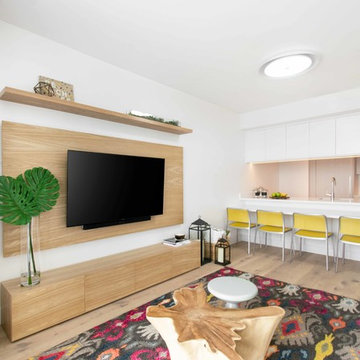Small Family Room Design Photos with a Built-in Media Wall
Refine by:
Budget
Sort by:Popular Today
201 - 220 of 680 photos
Item 1 of 3
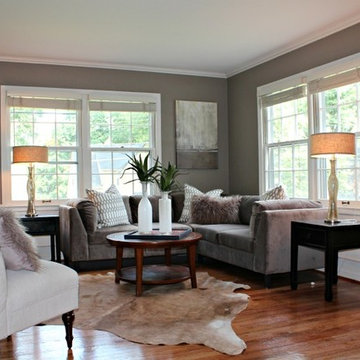
Refined Interior Staging Solutions
The way you live in your home and market your home to sell are two different things. Sometimes it takes just a little more to appeal to your buying demographic to sell quickly and for more money. Investing in home staging is the best way to do that.
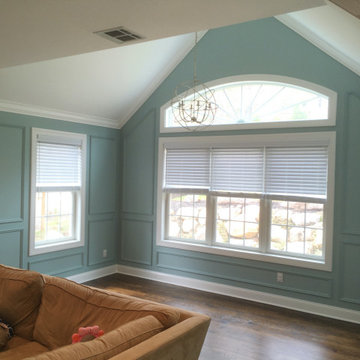
Beautifully designed Built-in unit as an addition to the existing fireplace. On this project we also installed picture frame boxes on a section of a living room, and painted it. The result speaks for it selfs.
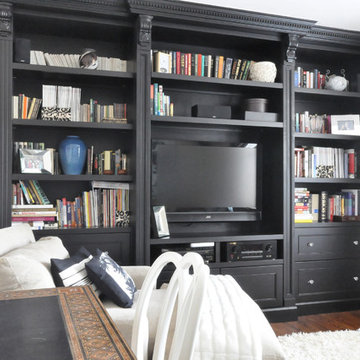
We chose to convert the third bedroom into a Den suitable for movie watching and doubling as a home office. We custom designed and had built this impressive millwork to house the TV and book collection along with being able to hide "stuff." Instead of closing in the space, this dramatic built in visually expanded the space which was complimented by this tone on tone floral damask wallpaper.
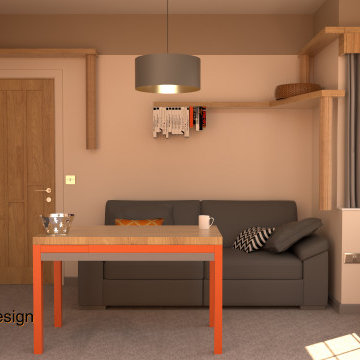
Family Game Room (board games mostly) with Cat friendly environment.
Game Table with Ash Table Top and Lacquered legs.
Gaming hidden drawers with with cup and card holders.
Cat Walk and Nooks for cats to walk around and safety locks on all doors for safety and convenience.
Hickory Veneer and Farrow and Ball Lacquered elements.
Cat friendly carpet and climbing coir on easy removable panels.
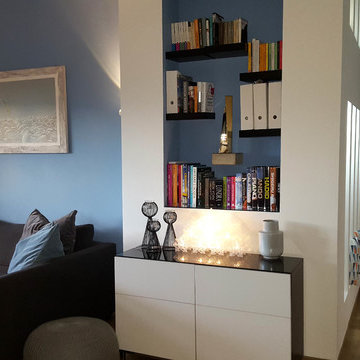
Nicchie per libri e pianoforte verticale nella zona dii passaggio che porta alle camere.
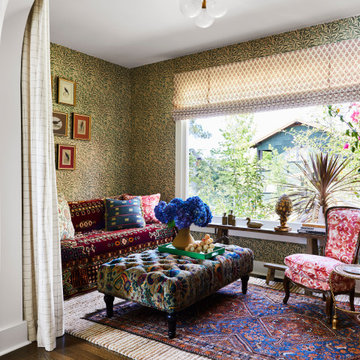
An unused Dining space was converted into a Family Room that converts to a Guest Room by drawing the double-sided curtains to close the space off.
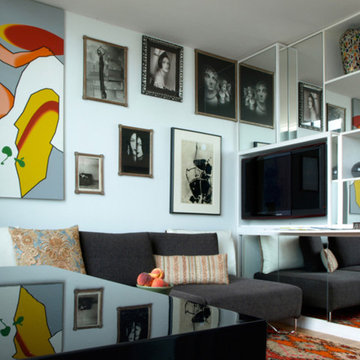
_Photograph by Kim Schmidt_
The centerpiece of this photo is the mirrored modular stacked wood containers that added a modern architectural element to the room. It added storage while expanding the space with mirrored sliding doors. The unit was designed fashioned to stand free to define a space or against a wall where space is limited. The white-painted unit pictured is approximately 5' wide and 10' high with mirrored doors, sliding panels and open display areas. It can be configured to hide your media or display a flat-screen TV.
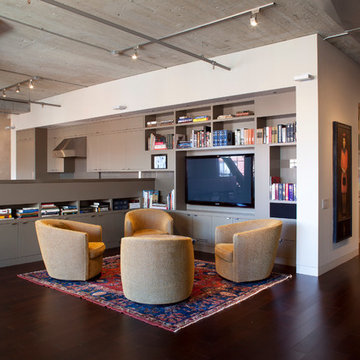
The main organizing principal is that the common spaces flow around a central core of demised function like a donut. These common spaces include the kitchen, eating, living, and dining areas, lounge, and media room.
Photographer: Paul Dyer
Small Family Room Design Photos with a Built-in Media Wall
11

