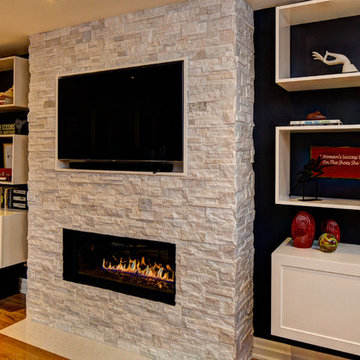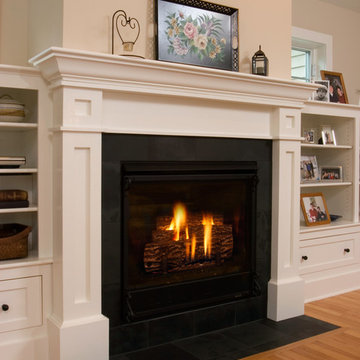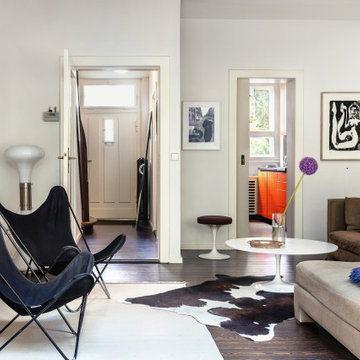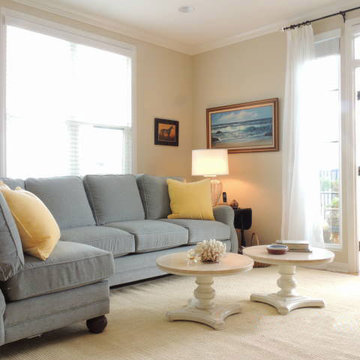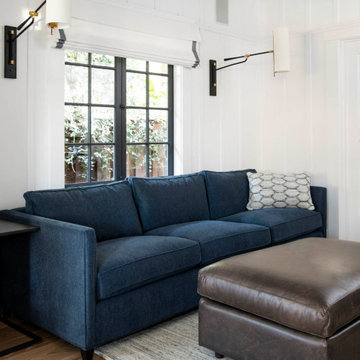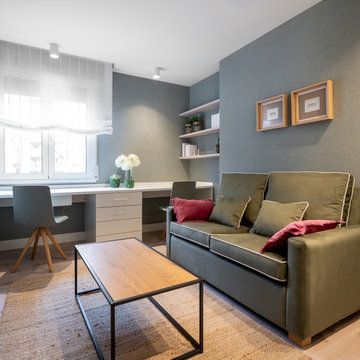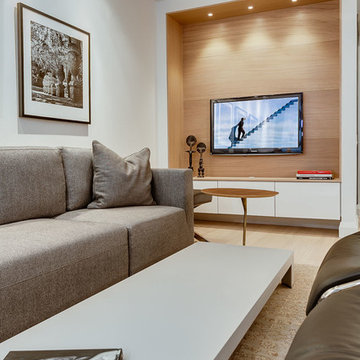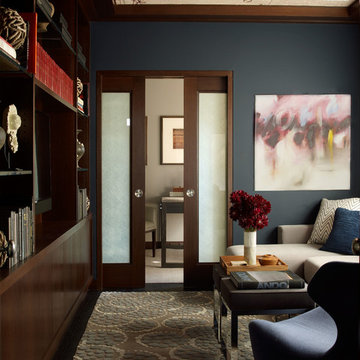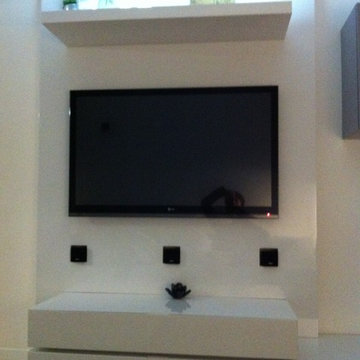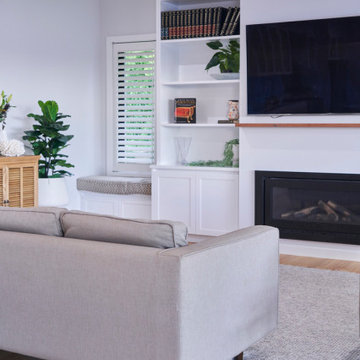Small Family Room Design Photos with a Built-in Media Wall
Refine by:
Budget
Sort by:Popular Today
121 - 140 of 682 photos
Item 1 of 3

Compact and cosy, the L-shape sofa makes the most of the space, creating a comfy and inviting teenage chill out zone.
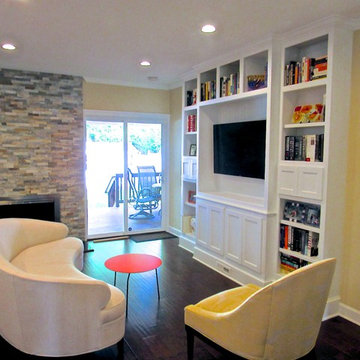
Custom Built-in Wall unit just 14" deep at lower cabinets and 10" at edge with plenty of versatile storage. TV componentry all remote in room behind wall unit. Integrated speaker cabinets and HVAC supply register, beadboard back in TV enclosure. Semi-custom Sofa & Chair, and fresh paint. Total Transformation of this open floor plan sitting area located directly next to kitchen island.
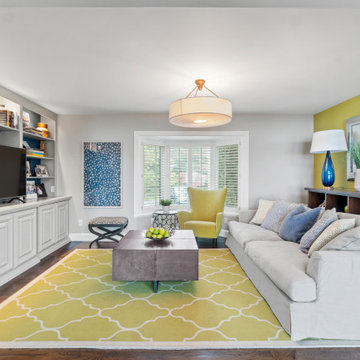
Greens and blues are a fresh approach in this comfy TV room. Custom builtin cabinetry display treasured family memories, and house AV equipment and games. A deep, Arhaus sofa can easily accomodate everyone.
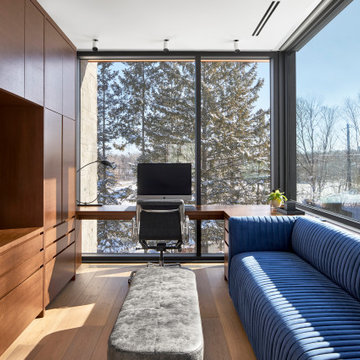
The custom cabinetry in this project was specially designed to fit the exact dimensions of this room's wall to optimize the rooms functionality and storage space.
This entertainment center also has a custom designed office desk that is incorporated into the tv unit and wraps around the rooms picture windows for the perfect home office view.
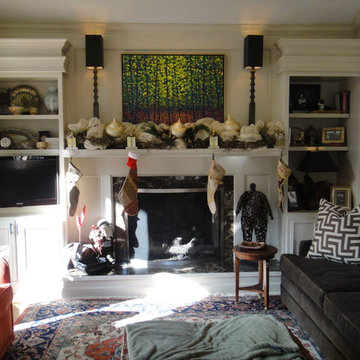
This more intimate sitting area is off the kitchen / bar and overlooks the back yard. The wicker chairs are a great place to drink coffee and read the paper in the morning. The seating area looks toward both the fireplace and the TV for a cozy spot for the couple's alone time.
Photos by Claudia Shannon
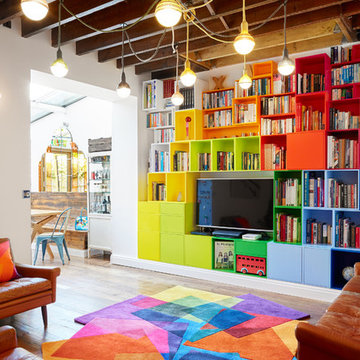
Colour magic. A wall of storage doubles up as a striking feature in this family living room.
Photo Andrew Beasley
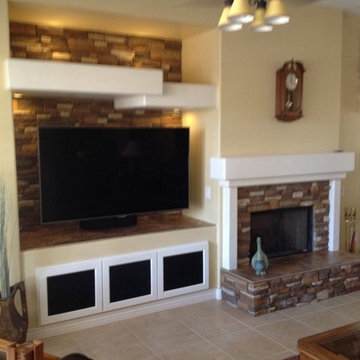
TWD converted an outdated fireplace by adding stone, a seat and mantle. A small custom TV niche with matching stone was also built to compliment the fireplace. All AV equipment is neatly stored out of sight in the storage compartments below the TV.

The right side of the room features built in storage and hidden desk and murphy bed. An inset nook for the sofa preserves floorspace and breaks up the long wall. A cozy electric fireplace in the entertainment wall on the left adds ambiance. Barn doors hide a TV during wild ping pong matches! The new kitchenette is tucked back to the left.
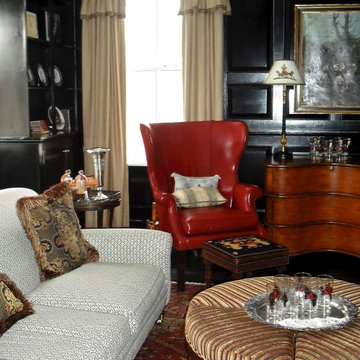
For the TV room on the main floor, we went more masculine for the men in the family's comfort. Blending traditional 'Hunt Country' motifs of English furniture, fox hunting and equestrian accents with black lacquered walls, this space ended up both bold and cozy at the same time.

Photo of the cozy Den with lots of built-in storage and a media center. Photo by Martis Camp Sales (Paul Hamill)
Small Family Room Design Photos with a Built-in Media Wall
7
