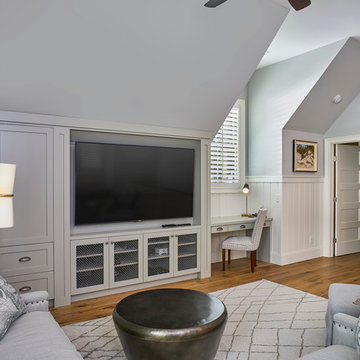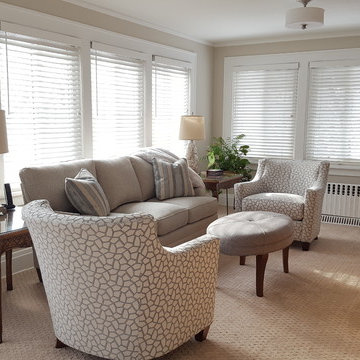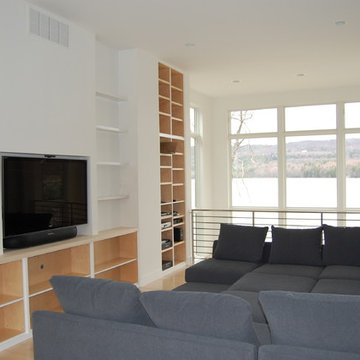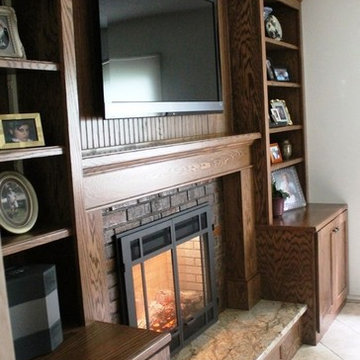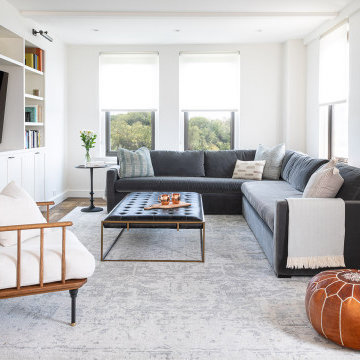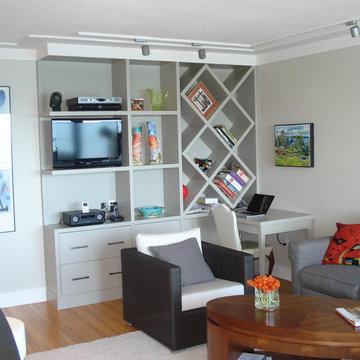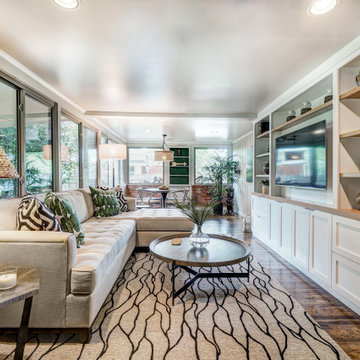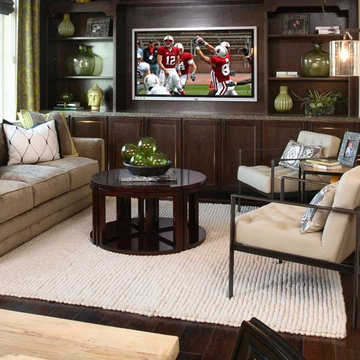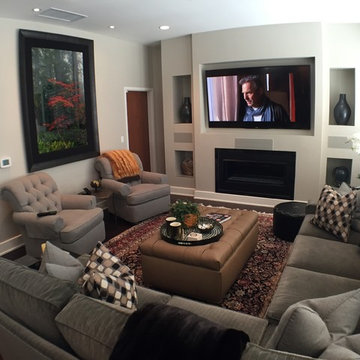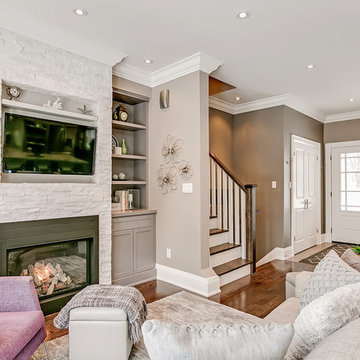Small Family Room Design Photos with a Built-in Media Wall
Refine by:
Budget
Sort by:Popular Today
61 - 80 of 682 photos
Item 1 of 3
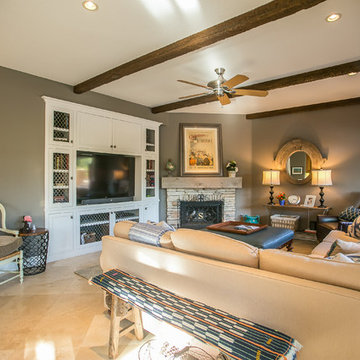
This compact family room packs in a lot of warmth and texture. Antiques are nestled among new furnishings to create an inviting space to relax.
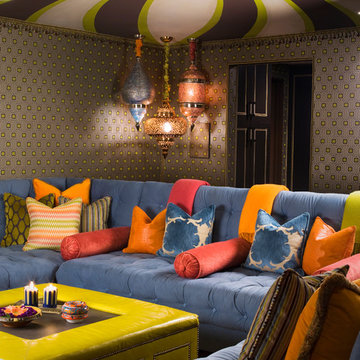
Architecture and Interior Design Photography by Ken Hayden
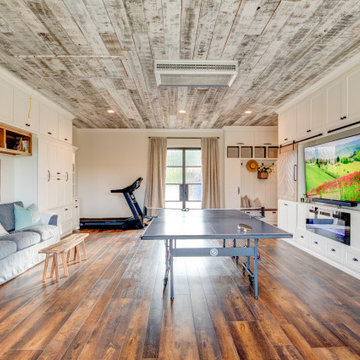
Such a fun lake house vibe - you would never guess this was a dark garage before! A cozy electric fireplace in the entertainment wall on the right adds ambiance. Barn doors hide the TV during wild ping pong matches, or slide to neatly cover display shelving. The double glass door at the back of the room was the location of the old overhead garage door.
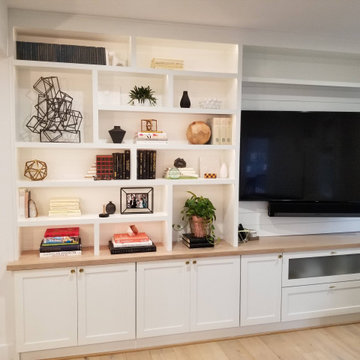
Integrated storage and TV white, custom built in cabinets in den. Shaker style doors and electronics concealed behind frosted glass panel. White oak stained wood counter breaks the white and led lights in the cubbies shelves provide ambient illumination. TV is mounted on lap panel painted to match and top shelves are designed not to block view from window.
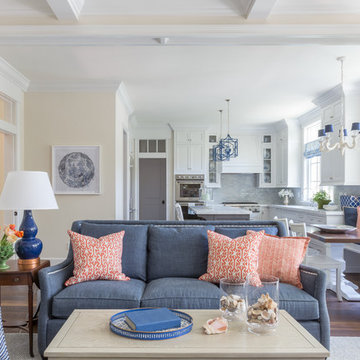
Family room open to the kitchen with a bright blue color scheme and coral accents. photo: David Duncan Livingston
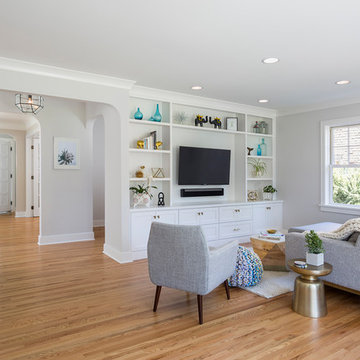
The homeowners loved the location of their small Cape Cod home, but they didn't love its limited interior space. A 10' addition along the back of the home and a brand new 2nd story gave them just the space they needed. With a classy monotone exterior and a welcoming front porch, this remodel is a refined example of a transitional style home.
Space Plans, Building Design, Interior & Exterior Finishes by Anchor Builders
Photos by Andrea Rugg Photography
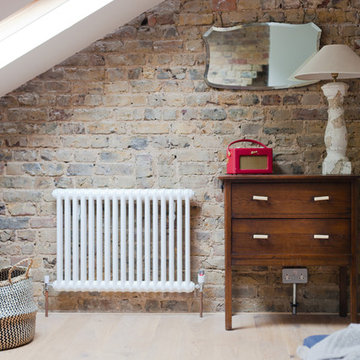
Book storage was included under the eaves, together with vintage drawers for guests.
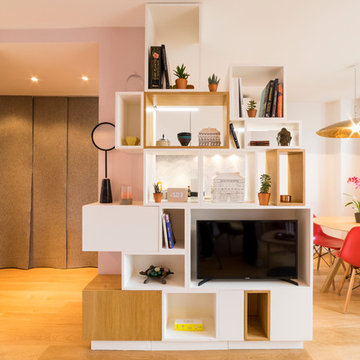
Transformation d'un 2 pièces de 31m2 en studio. Un lit tiroir se dissimule sous la salle de bain, laisse la place à une très agréable pièce de vie. Un meuble sur mesure multifonctions ouvert fermé met la cuisine à distance, intègre la tv, et sert de bibliothèque, un vrai atout pour ce petit espace.
Léandre Chéron
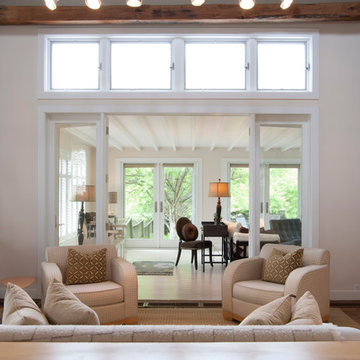
Formally the barn's main entrance, the gathering area is the primary connection between the kitchen and the four-season porch. Large scale glass doors and transom windows mark the transition with a nod to the barn's history, while offering a virtually unobstructed view to the room beyond.
Small Family Room Design Photos with a Built-in Media Wall
4
