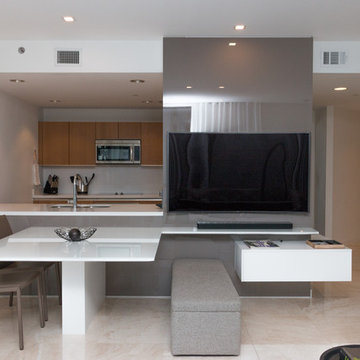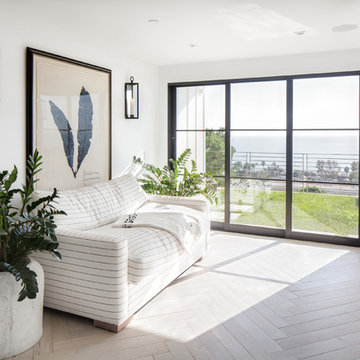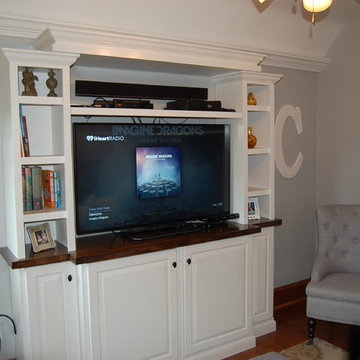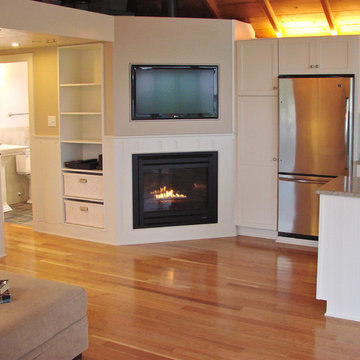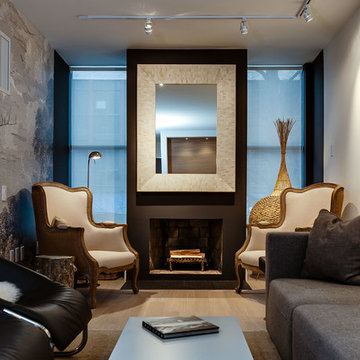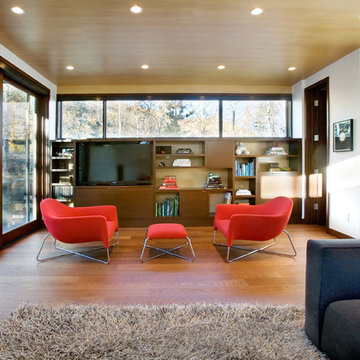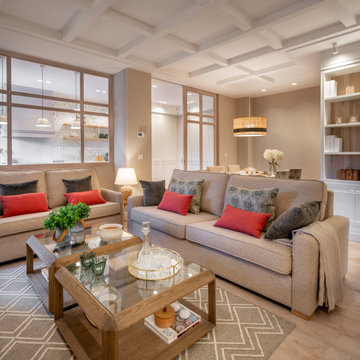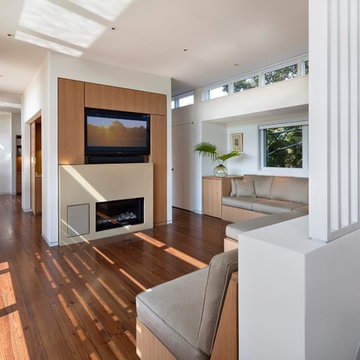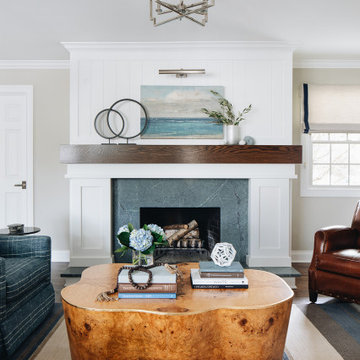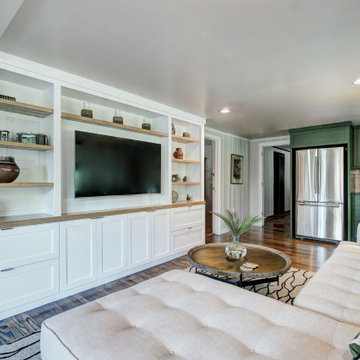Small Family Room Design Photos with a Built-in Media Wall
Refine by:
Budget
Sort by:Popular Today
21 - 40 of 682 photos
Item 1 of 3
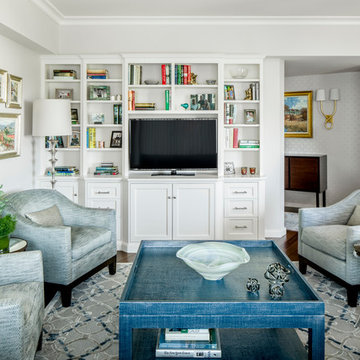
Interiors: LDa Architecture & Interiors
Contractor: Dave Cohen of Hampden Design
Photography: Sean Litchfield

Such a fun lake house vibe - you would never guess this was a dark garage before! A cozy electric fireplace in the entertainment wall on the left adds ambiance. Barn doors hide the TV during wild ping pong matches. The new kitchenette is tucked back in the corner.
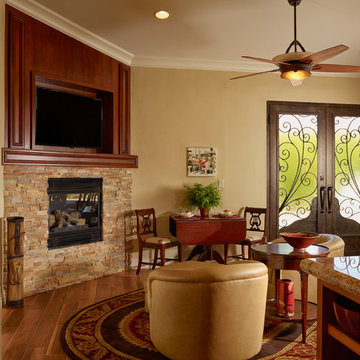
Existing area of the Casita. New Wrought Iron doors. TV/Fireplace Treatment was designed along with the Living Room Area to coordinate. Existing firebox with new stacked stone treatment with wood paneling above. Customers own Duncan Phyfe pieces - reupholstered seats. New Woodbridge table with Portland area artists pottery. Antique golf bag accent.
Dean Fueroghne Photography
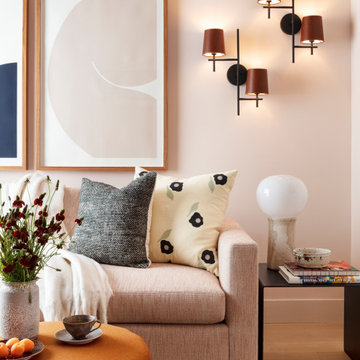
Notable decor elements include: Yves side table from Sunday Shop, Reynold sconce from CB2, Medina rug by Nani Marquina from Hive Modern, Arc poufs from TRNK upholstered in Maharam Chestnut fabric, Halsey sleeper sofa from Home Nature upholstered in Perennials Whippersnapper fabric from David Sutherland, Travertine lamp from CB2, Floral Daybreak pillow by Caroline Z Hurley, Marlee fringe throw from CB2, Black and White Pillows by West Elm, Body Language III and IV by Caroline Walls from Uprise Art
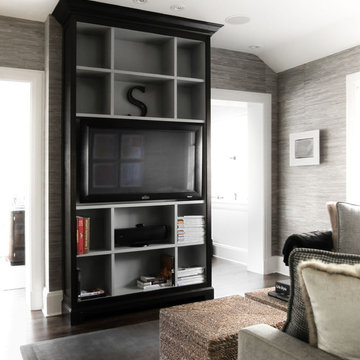
Sunlight floods in through an adjacent sunroom. The custom shelving and TV unit are the perfect complement to this Den's warm and cozy ambience.
Custom cabinetry: Marana Kitchens
Construction: CanTrust Contracting Group
Photography: Croma Design Inc.

Bibliothèque mur offre quant à elle une belle mise en valeur de la gaité de pièce, soulignée par une couleur affirmée.
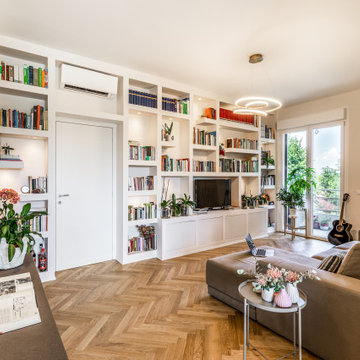
Salotto con libreria costruita su disegno in cartongesso con spot integrati
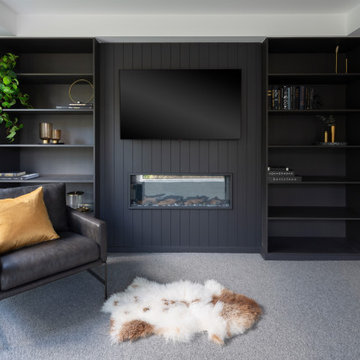
This family home located in the Canberra suburb of Forde has been renovated. This room include custom built in joinery for books, black wall cladding and electric fireplace. The perfect spot to read a good book. Interior design by Studio Black Interiors. Renovation by CJC Constructions. Photography by Hcreations.
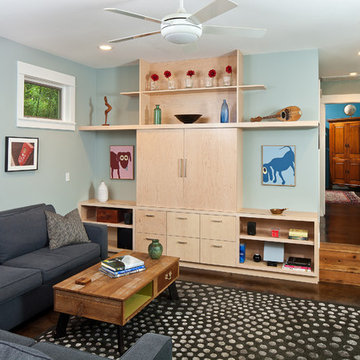
Pickled maple media cabinet in the family room, master bedroom beyond. Wall paint color: "Beach Glass," Benjamin Moore.
Photo Atelier Wong.
Small Family Room Design Photos with a Built-in Media Wall
2
