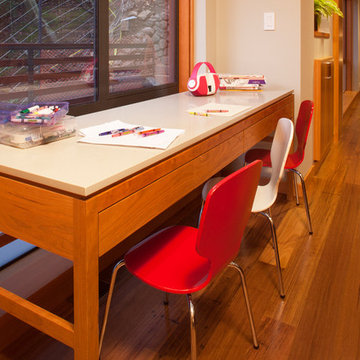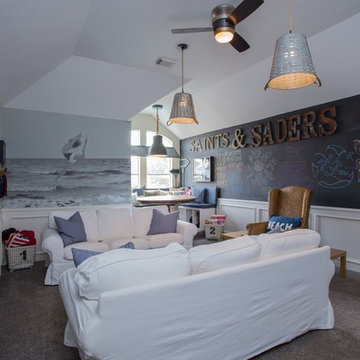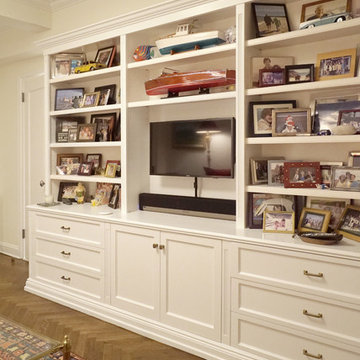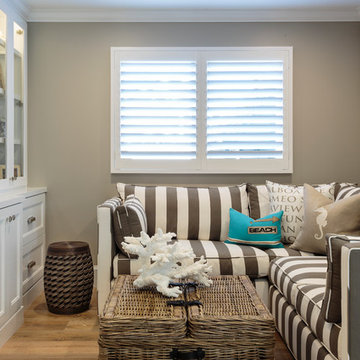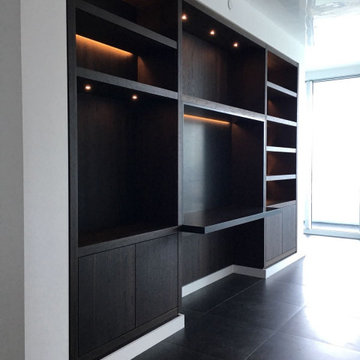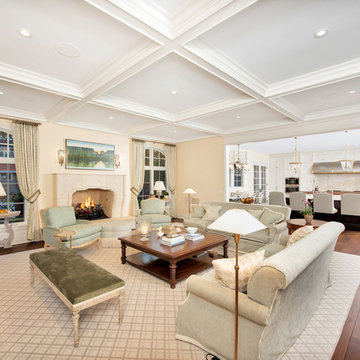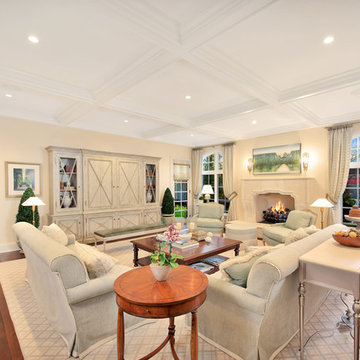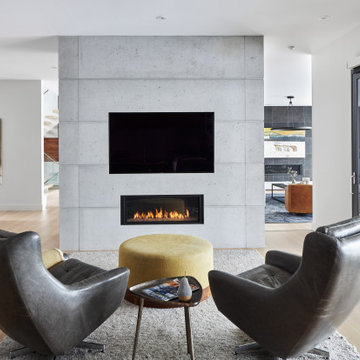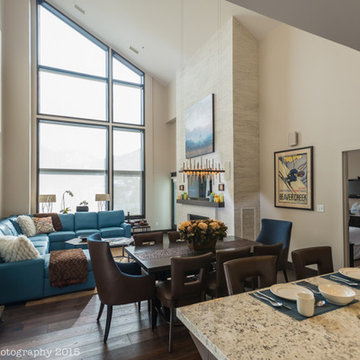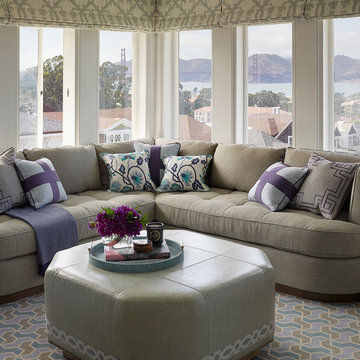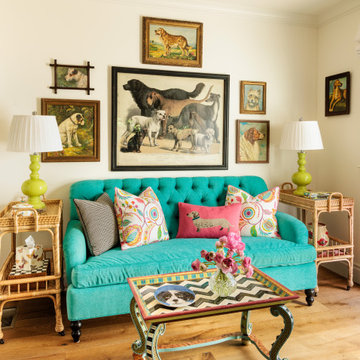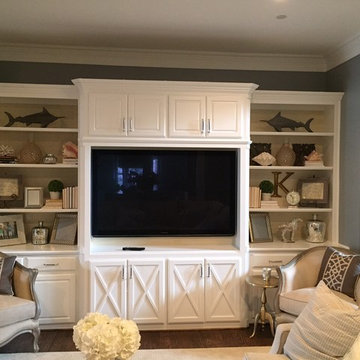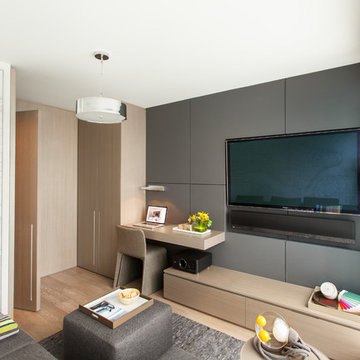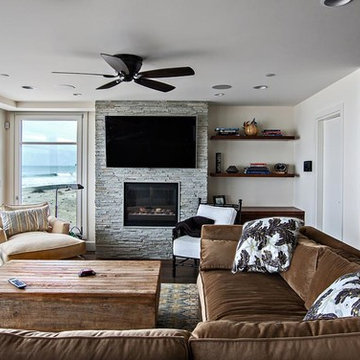Small Family Room Design Photos with a Built-in Media Wall
Refine by:
Budget
Sort by:Popular Today
41 - 60 of 682 photos
Item 1 of 3
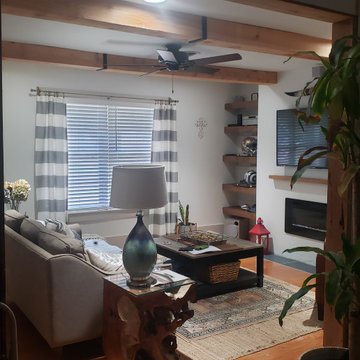
After opening up a space between the adjoining room (the existing living room I'll be combing with the kitchen), I then installed new wiring for new can lights, more electrical outlets and the built in electric fireplace. Then I put new drywall to cover the walls and ceiling. I built the fireplace surround and floating shelves. I will be opening this room into the kitchen build to make an open floor plan.
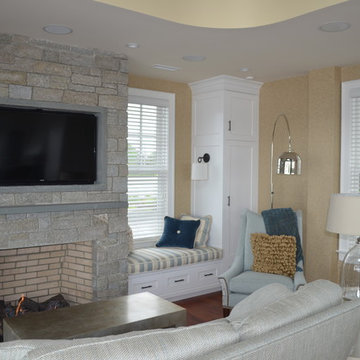
Entertaining, relaxing and enjoying life…this spectacular pool house sits on the water’s edge, built on piers and takes full advantage of Long Island Sound views. An infinity pool with hot tub and trellis with a built in misting system to keep everyone cool and relaxed all summer long!
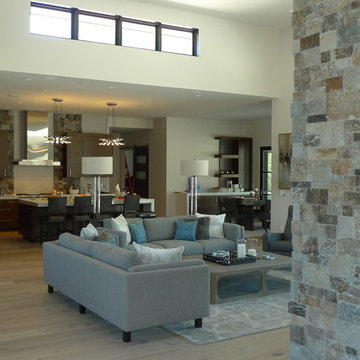
Streaming music throughout with iPad control. Speakers in kitchen ceiling use square grills for better symmetry. Interior rooms use same brand of speakers to maintain same tonal character. Specialty patio speakers offer broad dispersion.
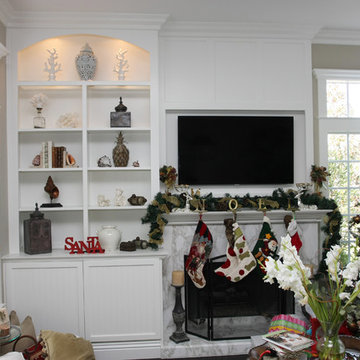
Cabinet to the 10 foot ceiling and integrated with the crown molding add a dramatic effect to this fantastic fireplace surround. Shown here beautifully decorated for the holidays.
Small Family Room Design Photos with a Built-in Media Wall
3
