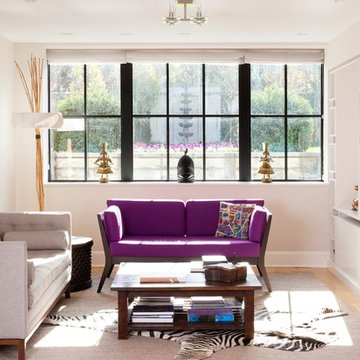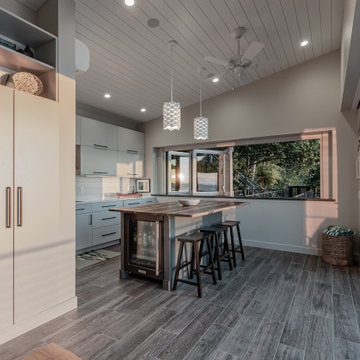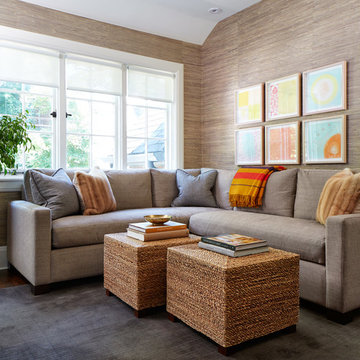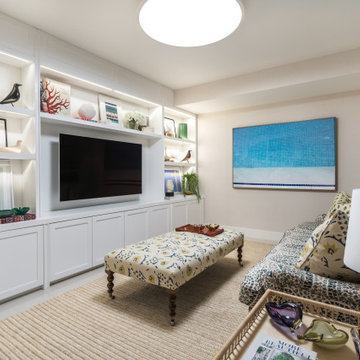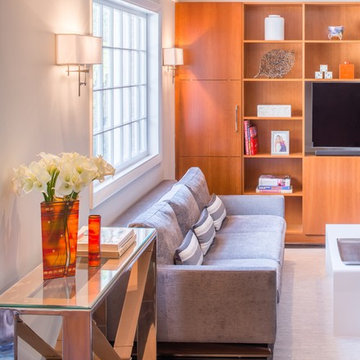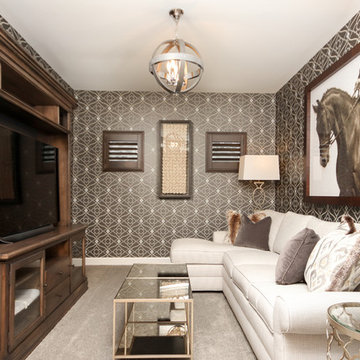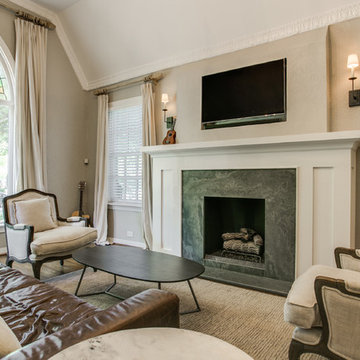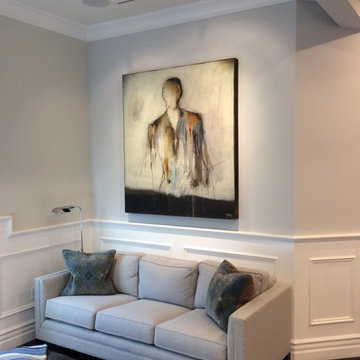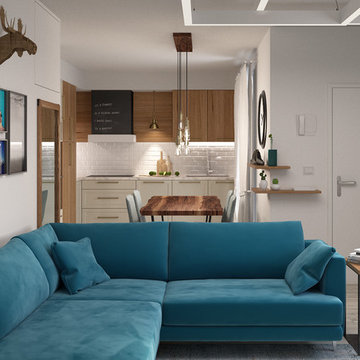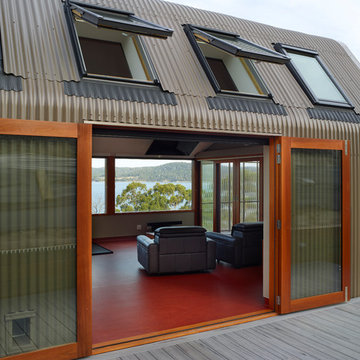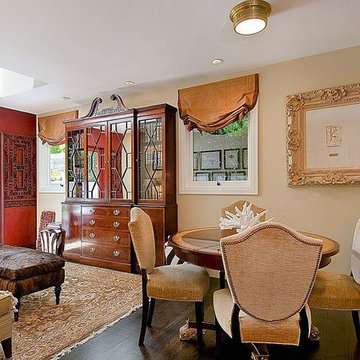Small Family Room Design Photos with a Built-in Media Wall
Refine by:
Budget
Sort by:Popular Today
161 - 180 of 682 photos
Item 1 of 3
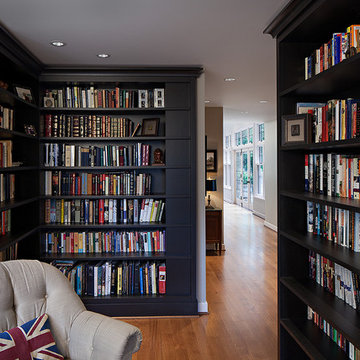
This cosy nook is actually a secondary hallway between the Kitchen beyond and the formal Living Room.
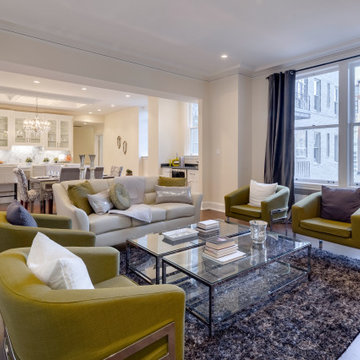
A Dark and compartmentalized condo unit, within a historic pre-war era building, was given a sun-lit facelift by opening the unit’s interior and creating an open plan. The challenge was to provide wide open living spaces while retaining elements of the original character.
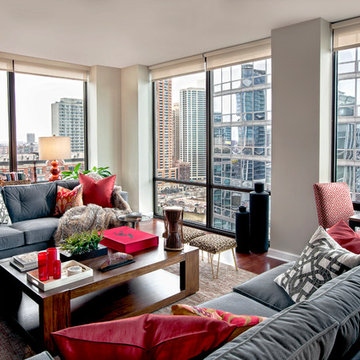
Inquire About Our Design Services
What we did:
Outlined the furniture plan for the entire condo and then made sure everything came to life the way it was supposed to on paper.
Reworked the color scheme for the space and repainted:
We refreshed her kitchen by selecting a vibrant color backsplash.
The peanut butter colored walls in the office room just had to go. Nobody could work in there!
Custom designed the bedding in her master bedroom.
Installed Hunter Douglas window treatments, and custom drapery that provided her with stylish privacy.
Sourced all art and accessories for her space. We infused her amazing cultural collection with some added chicness.
What I LOVE:
The seagulls in her office. This was a perfect Etsy find.
Those nightstands in her bedroom - can you say AH-Mazing!
Her view. I was not personally responsible for that, but to work in that space was breathtaking!
Rashaanda said that her family loves her space and they really enjoyed the wine that I had delivered, just in time for Thanksgiving!
Marcel Page Photograpy
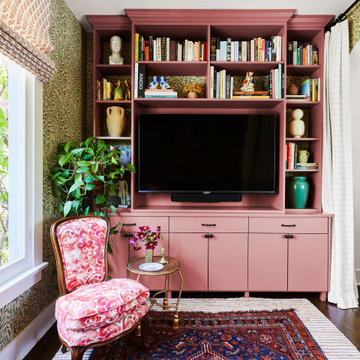
Large TV hugs the wall in the media built-in -- but doesn't dominate the snug space.
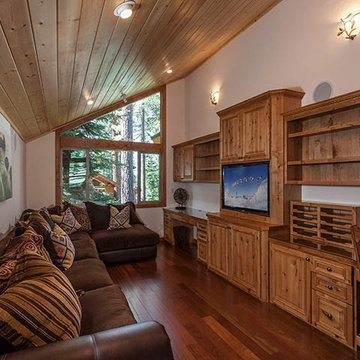
This rather narrow space has two uses. One as a family room and TV viewing room and the other use is for desk space for the kids to do homework, or a family office. Notice the uplighting again which warms the entire space.
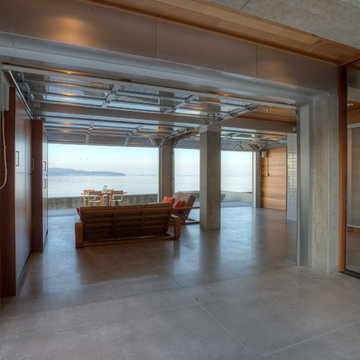
Cabana with courtyard doors open. Photography by Lucas Henning.
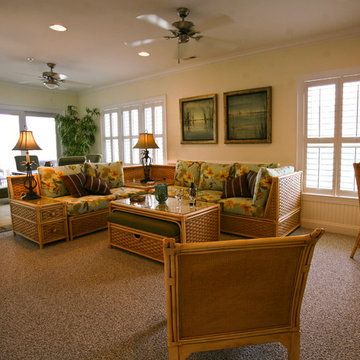
This small condo offers large living. With seating for 11 in the family room, a storage ottoman can be pulled out to provide more! Lots of fun and function for a small space.
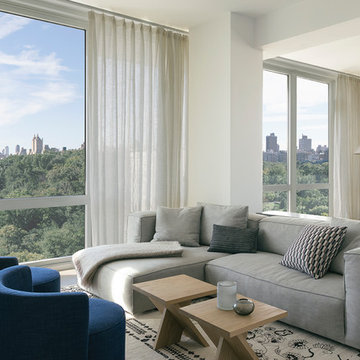
Notable decor elements include: Neowall sofa by Living Divani sold by WestNYC upholstered in David Sutherland Perennials Ishi fabric, Avenue Road Bond Street swivel stools upholstered in David Sutherland Perennials Silky fabric, Wool rug from 1stDibs, Atelier de Troupe Sitio coffee tables, Zak and Fox Obi Go pillow, Mohair throw blanket from Design Within Reach.
Photography by Sharon Radisch
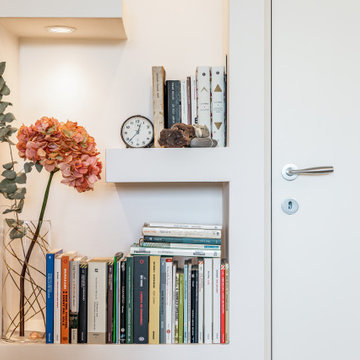
Particolare della libreria costruita su disegno in cartongesso con spot integrati
Small Family Room Design Photos with a Built-in Media Wall
9
