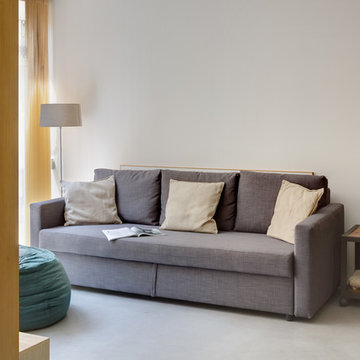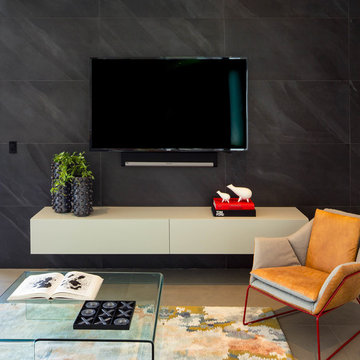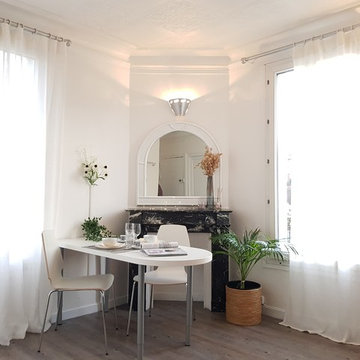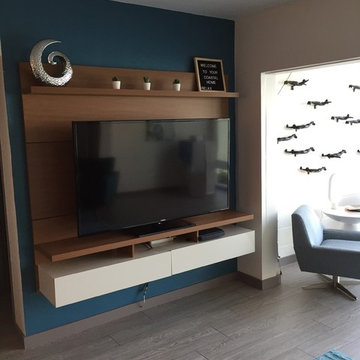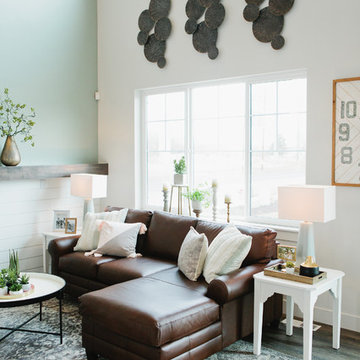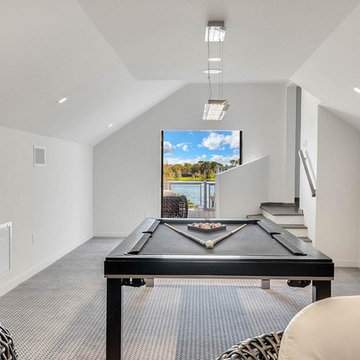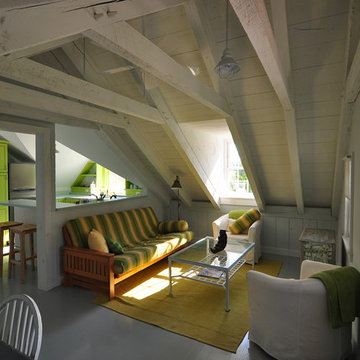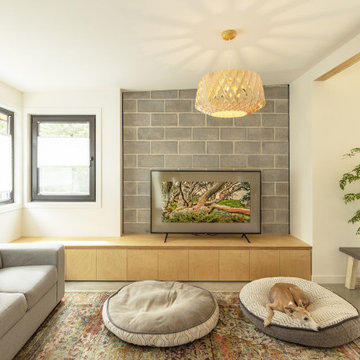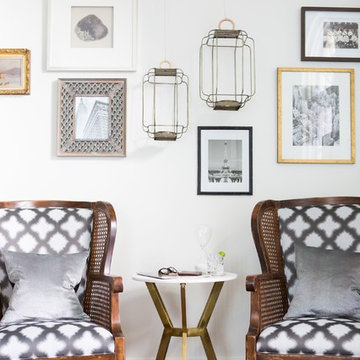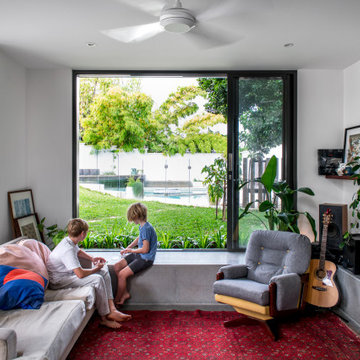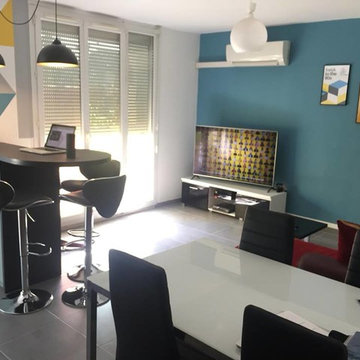Small Family Room Design Photos with Grey Floor
Refine by:
Budget
Sort by:Popular Today
141 - 160 of 787 photos
Item 1 of 3
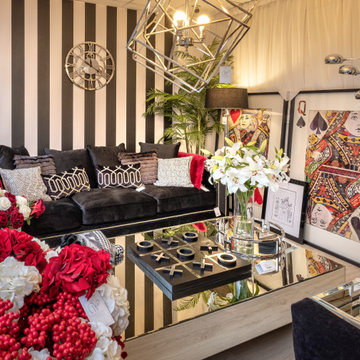
Our fabulous shop at 75 High Street Cowes, Isle of Wight!
Completed within Just 4 weeks!
We offer interior design services alongside a wide selection of products including furniture, home accessories, home fragrances and so much more:
www.wooldridgeinteriors.co.uk
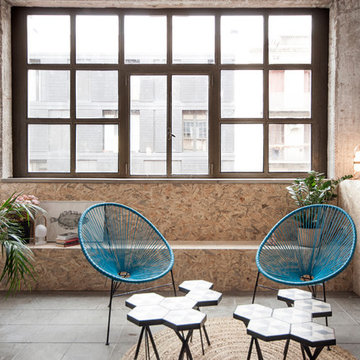
vista del salón. Un forro de Osb envuelve el espacio y permite el paso de instalaciones así como crear un banco y repisa como soporte a la decoración. en primer plano la ventana industrial y la estructura de hormigón como protagonistas del espacio.
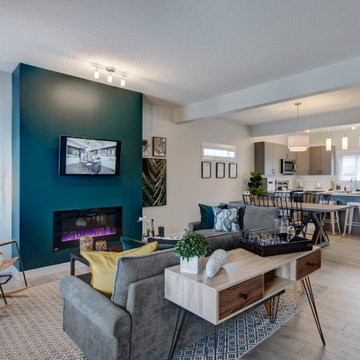
The great room in this opens into the eating and kitchen area which is great for entertaining and family life. We've run gray laminate flooring through the entire main floor.
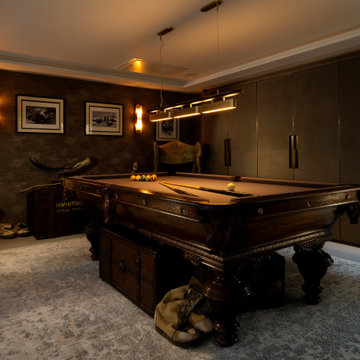
With an antique pool table centre stage this Games Room cum Ulitity (cleverly hidden appliances and sink with storage behind exquisite textured cupboard doors) is an eclectic mix of modern 'explorer' theme with antique touches like Victorian skis and climbers boots.
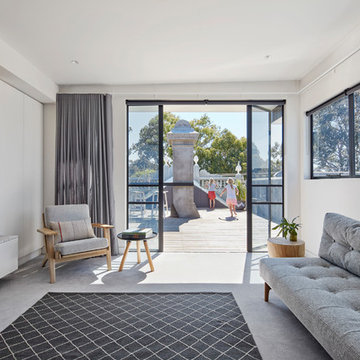
Flexible family room / 4th bedroom opens onto roof deck behind the original facade and parapet. The original chimney stands as a central feature.
Image by: Jack Lovel Photography
Builders: DIMPAT Construction
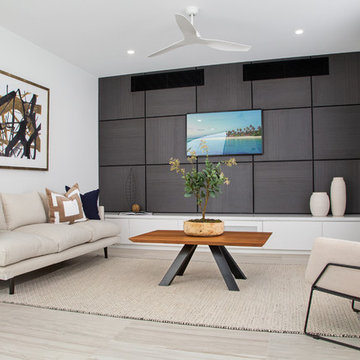
Photography by BRWM Gold Coast
Styling by A Better Box Property Styling
Furniture supplied by Domayne Hire QLD
Build by Kenins Developments
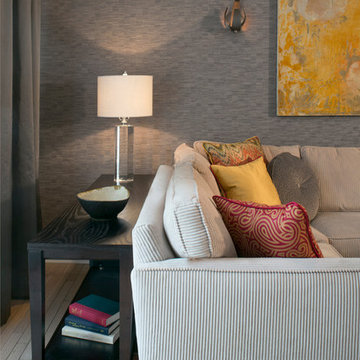
Custom drapery and pillows dress up this lounge area in this glamorous condo. Textured wallpaper is the perfect background for the metal sconces and abstract painting. Photography by Gene Meadows
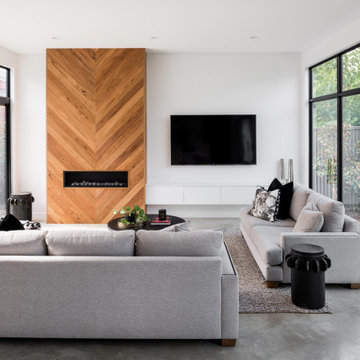
With south facing rear, one of the key aspects of the design was to separate the new living / kitchen space from the original house with a courtyard - to allow northern light to the main living spaces. The courtyard also provides cross ventilation and a great connection with the garden. This is a huge change from the original south facing kitchen and meals, which was not only very small, but quite dark and gloomy.
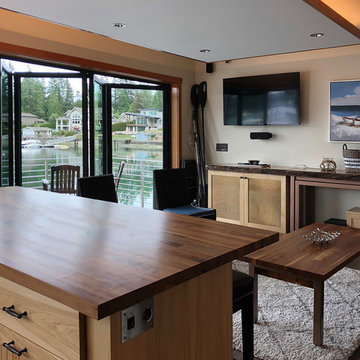
A 1930’s boathouse is renewed with an updated space and new pier, everything inside is new. Some new features include: Nanawalls, tall glass doors fold open completely onto a new deck, a working kitchen with an island that houses a hydraulic can swivel and move around on a whim, a sofa sleeper has double function, a TV is on a swing arm, and tables transform and combine for different needs. It’s a small space everything had to be multi-functional. Storage is a premium, a handcrafted ladder displays quilts when its not being used to access a loft space in a dropped ceiling. With nautical touches the revitalized boathouse shed is now a great place to entertain and watch the sun set on the water.
Small Family Room Design Photos with Grey Floor
8
