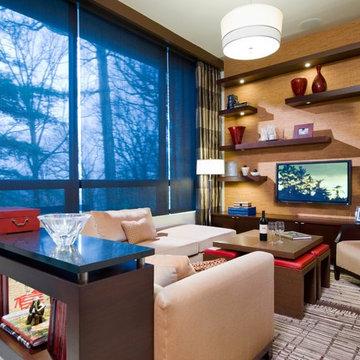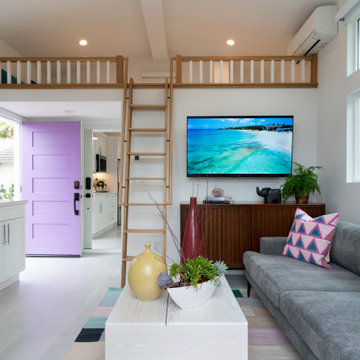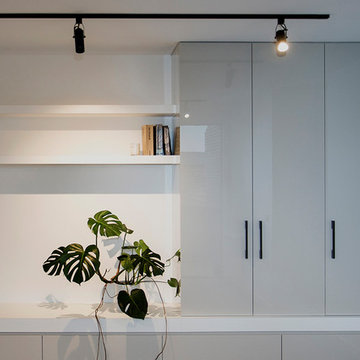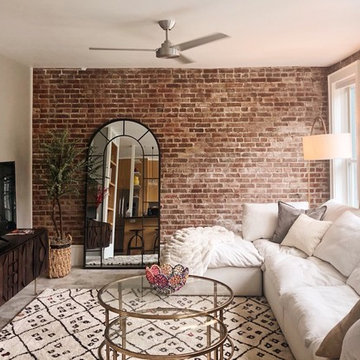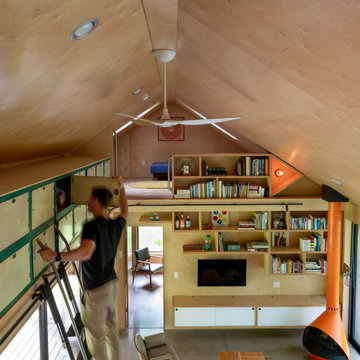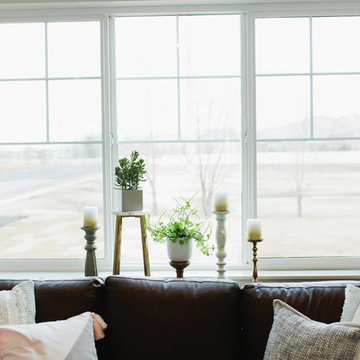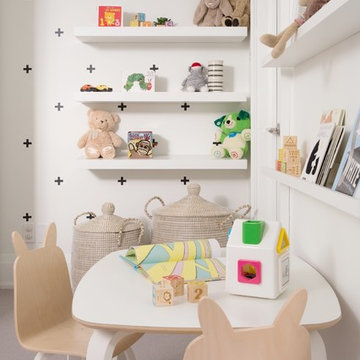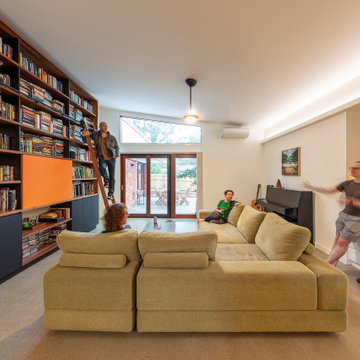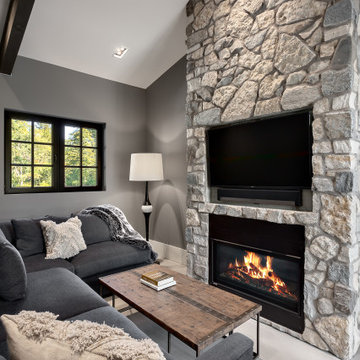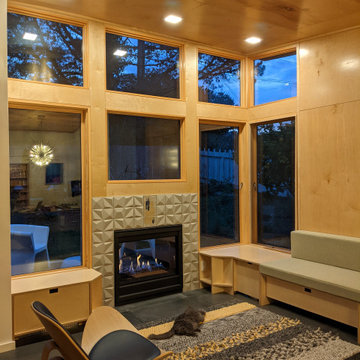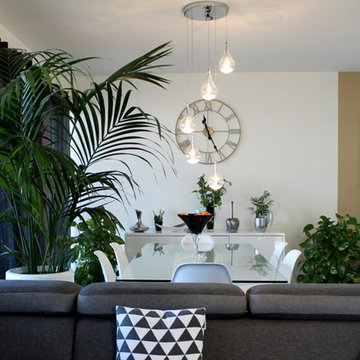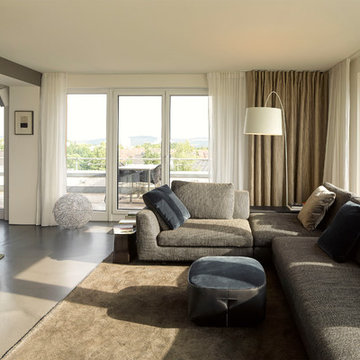Small Family Room Design Photos with Grey Floor
Refine by:
Budget
Sort by:Popular Today
101 - 120 of 787 photos
Item 1 of 3
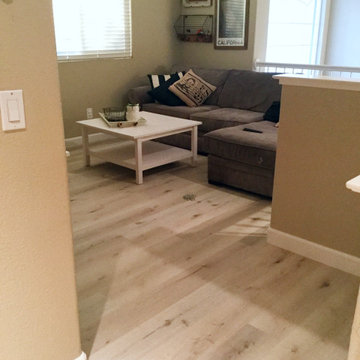
The LVP continues into this home's upstairs area. Because it absorbs each footfall and muffles the sounds of footsteps, LVP is a perfect option for upstairs spaces to minimize noise.
Pictured: Republic Flooring - Woodland Oak line in the color Southern Oak
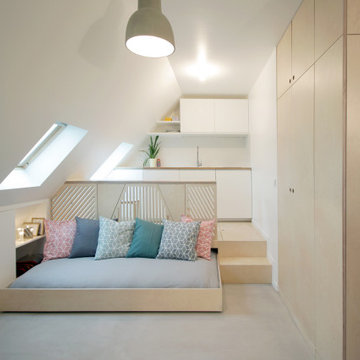
Ce studio multifonction de 22m² a été pensé dans les moindres détails. Totalement optimisé, il s’adapte aux besoins du locataire. A la fois lieu de vie et de travail, l’utilisateur module l’espace à souhait et en toute simplicité. La cuisine, installée sur une estrade, dissimule à la fois les réseaux techniques ainsi que le lit double monté sur roulettes. Autre astuce : le plan de travail escamotable permet d’accueillir deux couverts supplémentaires. Le choix s’est porté sur des tons clairs associés à un contreplaqué bouleau. La salle d’eau traitée en une boite colorée vient contraster avec le reste du studio et apporte une touche de vitalité à l’ensemble. Le jeu des lignes ajoute une vibration et une esthétique à l’espace.
Collaboration : Batiik Studio. Photos : Bertrand Fompeyrine
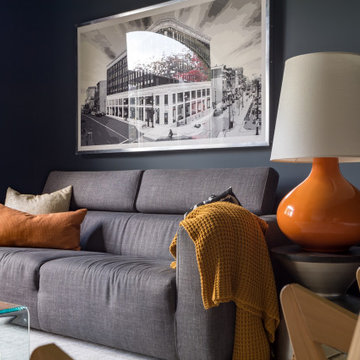
This modern home was completely open concept so it was great to create a room at the front of the house that could be used as a media room for the kids. We had custom draperies made, chose dark moody walls and some black and white photography for art. This space is comfortable and stylish and functions well for this family of four.
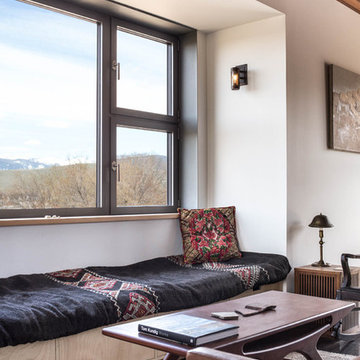
The white walls, concrete floors and black Tilt and Turn Windows are softened by the warm wood ceiling. The open floor plan creates a communal area for reading, dining and cooking.
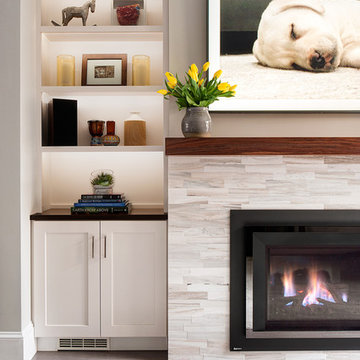
When down2earth interior design was called upon to redesign this Queen Village row house, we knew that a complete overhaul to the plan was necessary. The kitchen, originally in the back of the house, had an unusable fireplace taking up valuable space, a terrible workflow, and cabinets and counters that had seen better days. The dining room and family room were one open space without definition or character.
The solution: reorganize the entire first floor. The dining area, with its deep blue walls and capiz chandelier, provides an immediate sense of place when you first walk into the home, and there is space for entryway items immediately next to the door.
Photos: Rebecca McAlpin
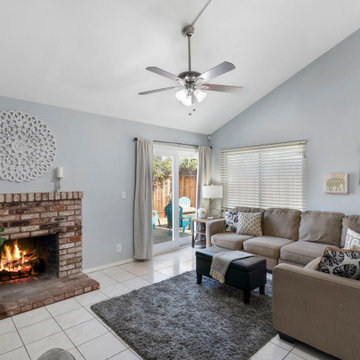
We added charm to this cozy little bungalow in San Jose, California with soft blues, taupes and a scattering of playful animal prints. We coached our clients through organizing and decluttering their small space to open it up for grownup entertaining.
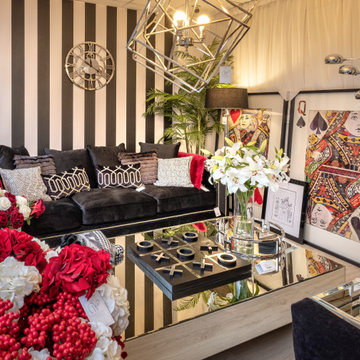
Our fabulous shop at 75 High Street Cowes, Isle of Wight!
Completed within Just 4 weeks!
We offer interior design services alongside a wide selection of products including furniture, home accessories, home fragrances and so much more:
www.wooldridgeinteriors.co.uk
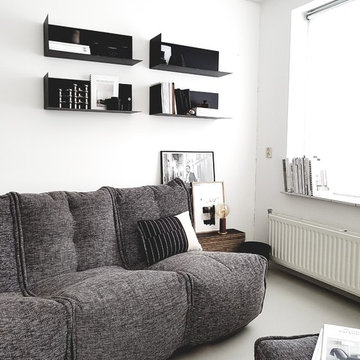
Schwarz, Weiß, Grau & Licht. So leicht kann Top-Design gehen. Die leichtgewichtige Movie Couch lässt sich im Handumdrehen umpositionierten. Von der Wand vors helle Fenster in einem Handgriff.
Small Family Room Design Photos with Grey Floor
6
