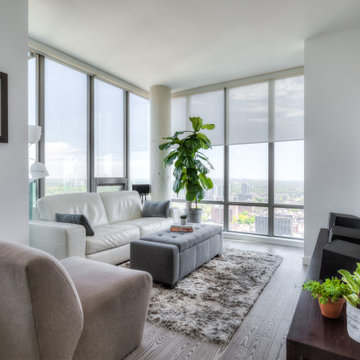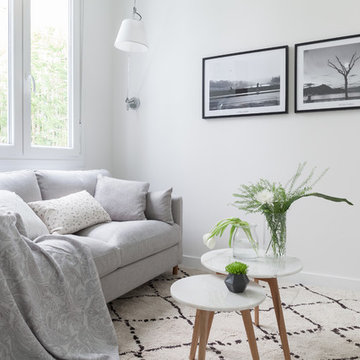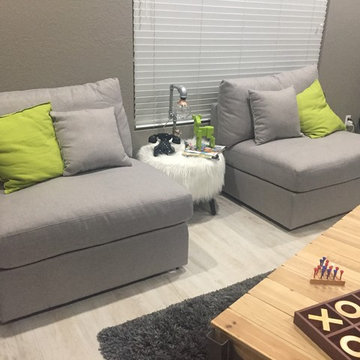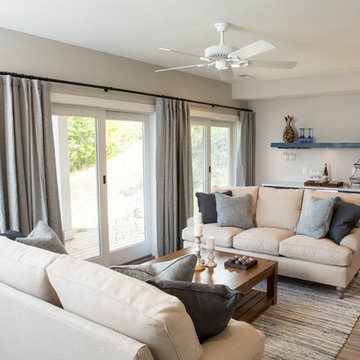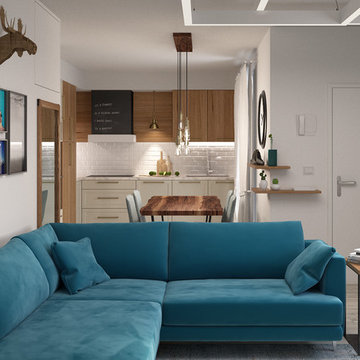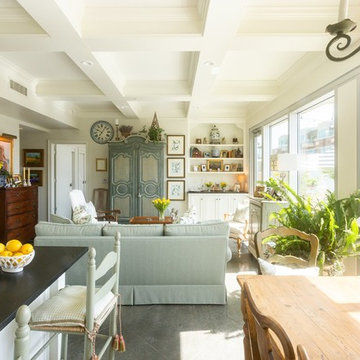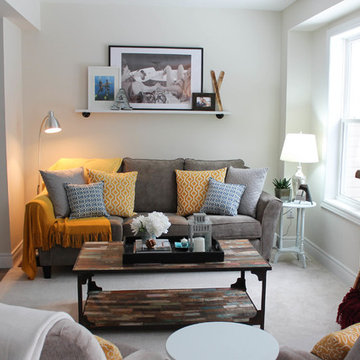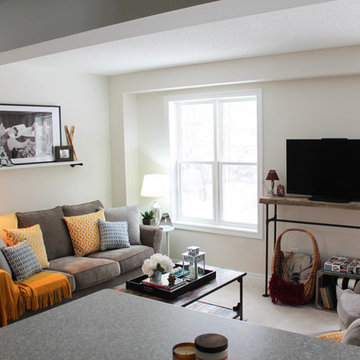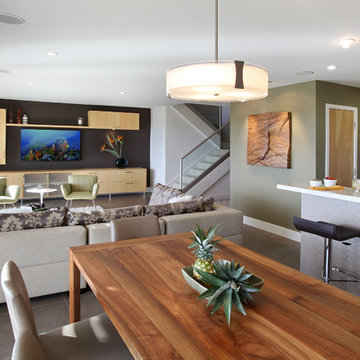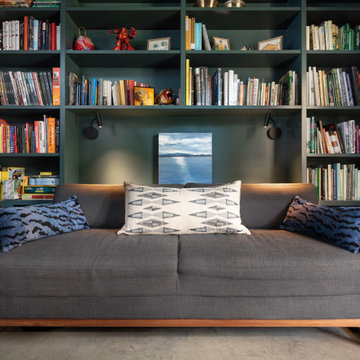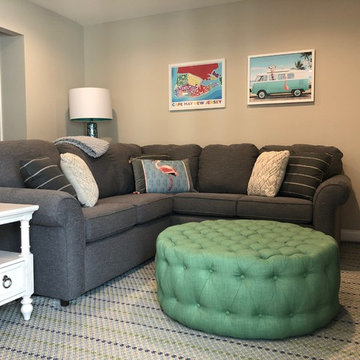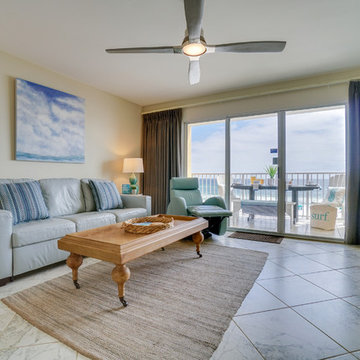Small Family Room Design Photos with Grey Floor
Refine by:
Budget
Sort by:Popular Today
21 - 40 of 787 photos
Item 1 of 3

This modern home was completely open concept so it was great to create a room at the front of the house that could be used as a media room for the kids. We had custom draperies made, chose dark moody walls and some black and white photography for art. This space is comfortable and stylish and functions well for this family of four.
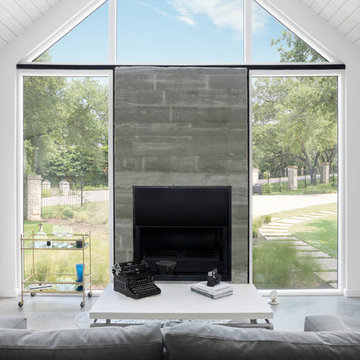
View of the family room board-formed concrete fireplace with steel insert. Glass follows the roof line and the white planking adds a interesting texture to the ceiling.
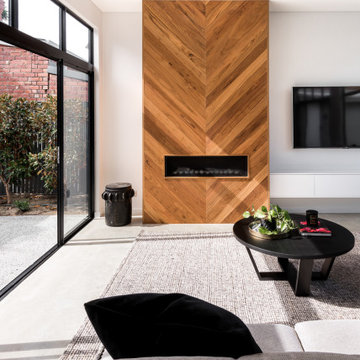
With south facing rear, one of the key aspects of the design was to separate the new living / kitchen space from the original house with a courtyard - to allow northern light to the main living spaces. The courtyard also provides cross ventilation and a great connection with the garden. This is a huge change from the original south facing kitchen and meals, which was not only very small, but quite dark and gloomy.
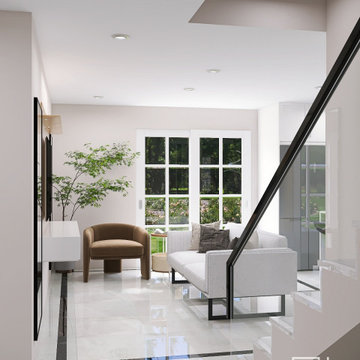
Bright and airy kitchen, dining, and living space were designed to accommodate the hectic mornings and relaxing evenings for the whole family to enjoy. The kitchen was accentuated with sophisticated Azzura Bay quartzite as a gem on the backsplash and the contemporary waterfall island.
Small Family Room Design Photos with Grey Floor
2
