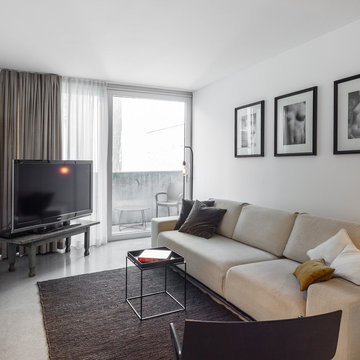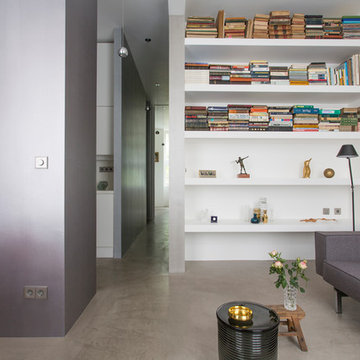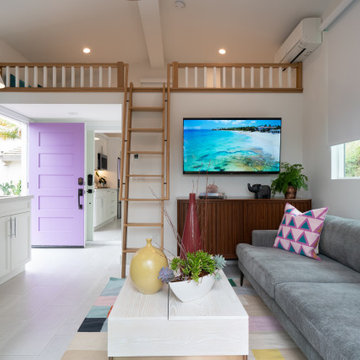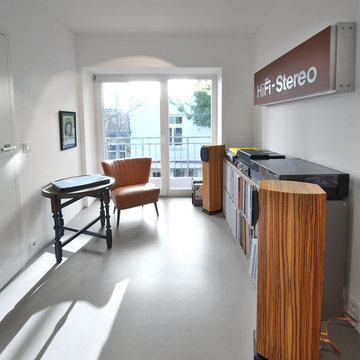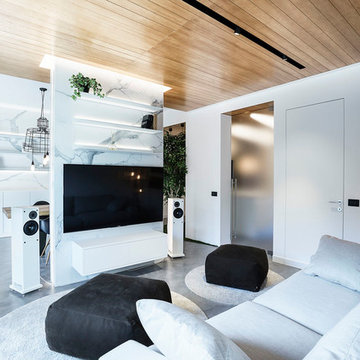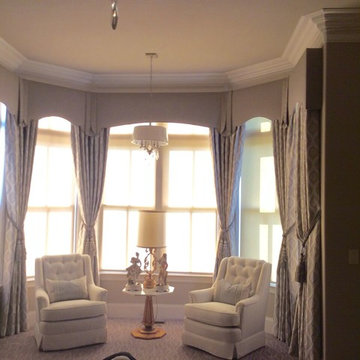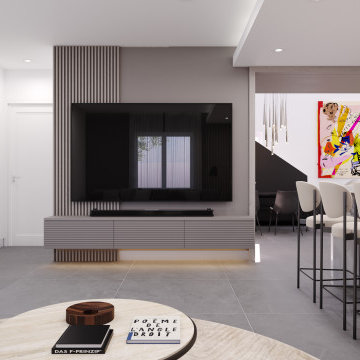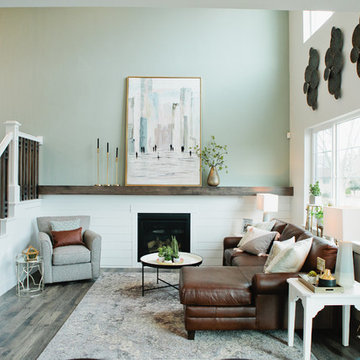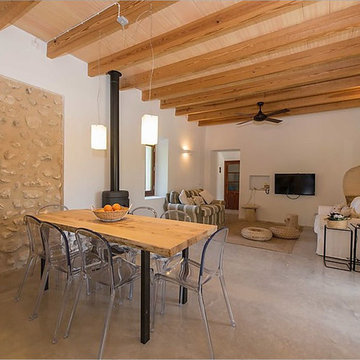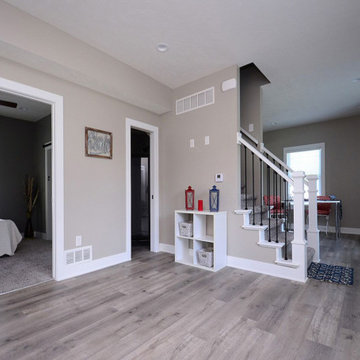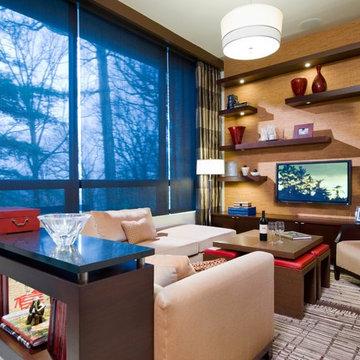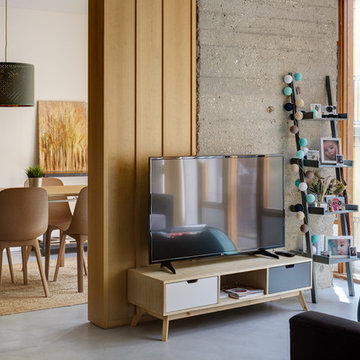Small Family Room Design Photos with Grey Floor
Refine by:
Budget
Sort by:Popular Today
81 - 100 of 787 photos
Item 1 of 3
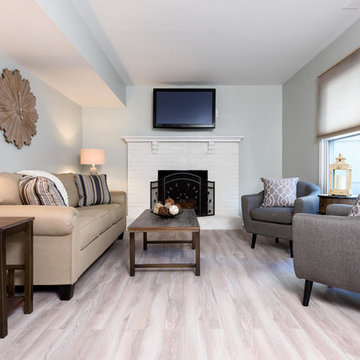
Home Staging of Family Room by Organized by Design
Photo Credit: MJE Photographic
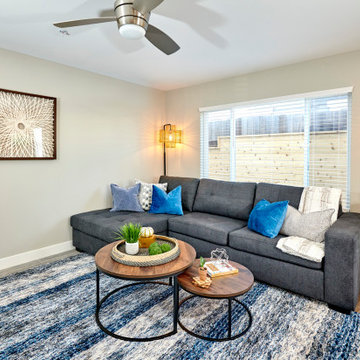
Natural wood elements, such as a side table made from tree branches and wicker floor lamps give this blue and white, coastal living area warmth and ease.
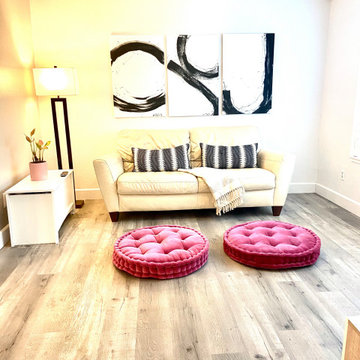
We cleaned up this family/playroom off of the kitchen to make it more welcoming to the entire family, including adding a toy chest for the littles' toys and custom artwork representing each of the 3 children. Comfy floor cushions replace the old rug and make clean up easier.
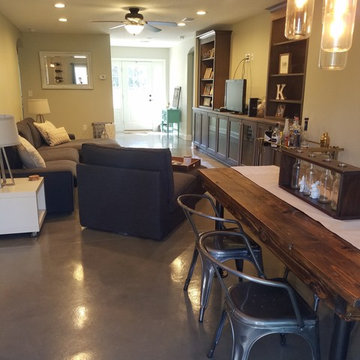
Open dining and family room with stained concrete floors & custom built-in, dark wood cabinets
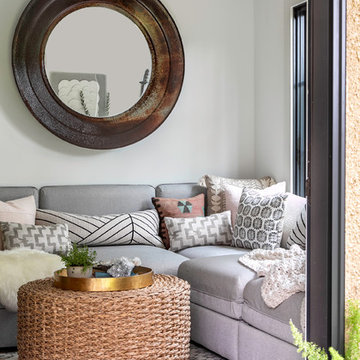
The living space converts to sleeping quarters with a convertible sectional bed. Patterned cement tile and a vintage mirror add rustic charm to the new space.
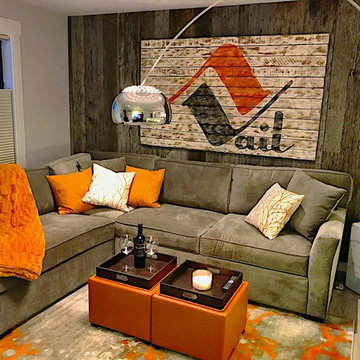
Thank you to David G. for sharing photos of an accent wall he installed in his Vail Condo! I hope your up there enjoying the snow and the beautiful wall this President’s weekend David! David used our gray mix of reclaimed barn wood from Front Range Timber to create this awesome accent wall.
I love the vertical installation and the Vail sign. Awesome! Thanks for sharing your photos!
To see more photos and other projects check out our blog:
http://www.frontrangetimber.com/blog.html
#frontrangetimber #reclaimedwood #rusticaccentwall #barnwood #antiquewood #modernrustic #DIY #upcycle #woodaccentwall #weatheredwood #graywood #mountainchic #coloradodesign #rusticmodern #vailcondo
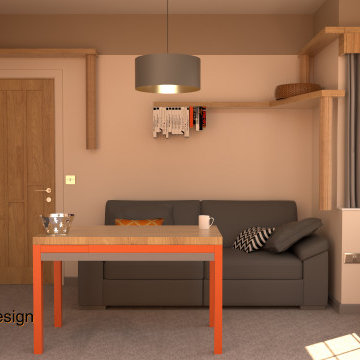
Family Game Room (board games mostly) with Cat friendly environment.
Game Table with Ash Table Top and Lacquered legs.
Gaming hidden drawers with with cup and card holders.
Cat Walk and Nooks for cats to walk around and safety locks on all doors for safety and convenience.
Hickory Veneer and Farrow and Ball Lacquered elements.
Cat friendly carpet and climbing coir on easy removable panels.
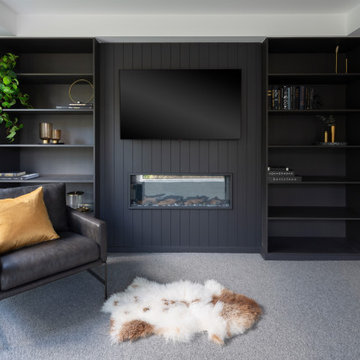
This family home located in the Canberra suburb of Forde has been renovated. This room include custom built in joinery for books, black wall cladding and electric fireplace. The perfect spot to read a good book. Interior design by Studio Black Interiors. Renovation by CJC Constructions. Photography by Hcreations.
Small Family Room Design Photos with Grey Floor
5
