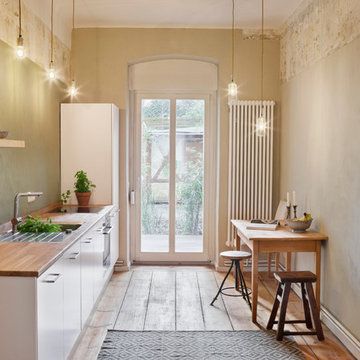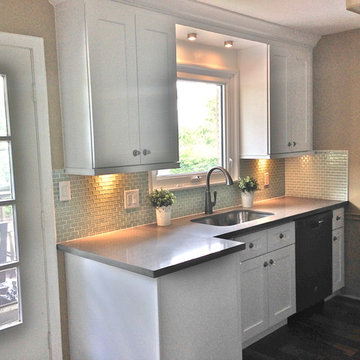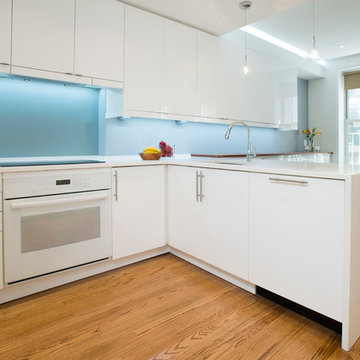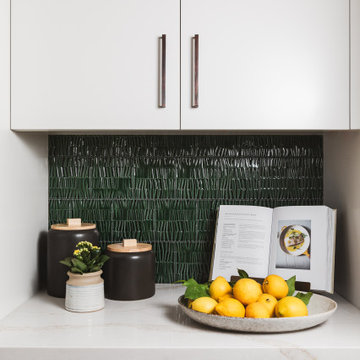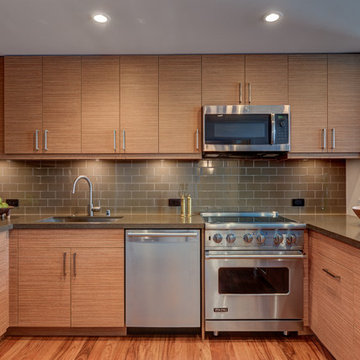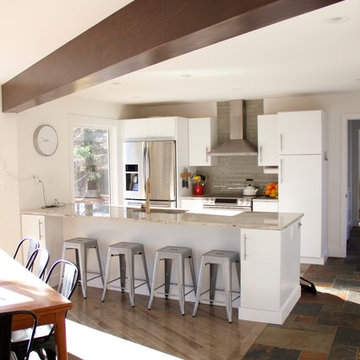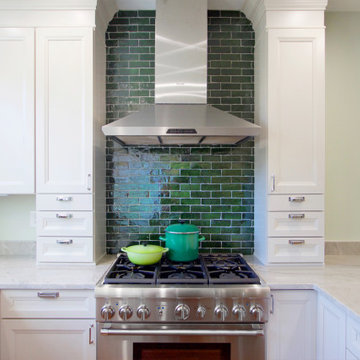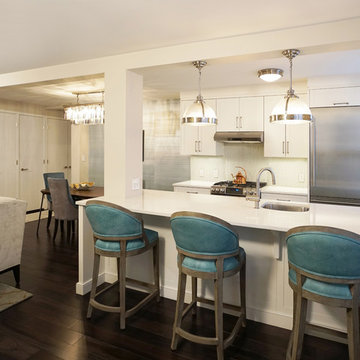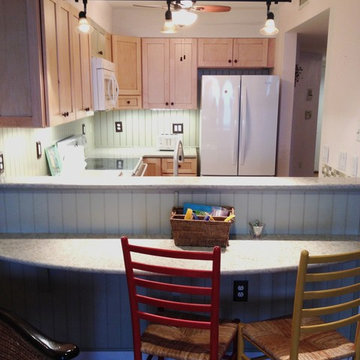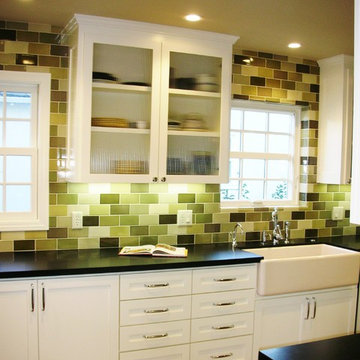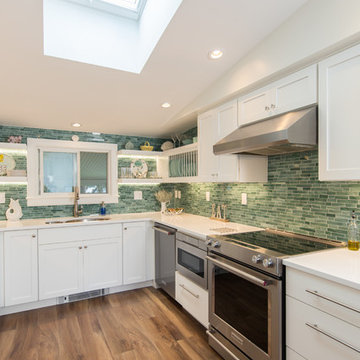Small Kitchen with Green Splashback Design Ideas
Refine by:
Budget
Sort by:Popular Today
101 - 120 of 2,882 photos
Item 1 of 3
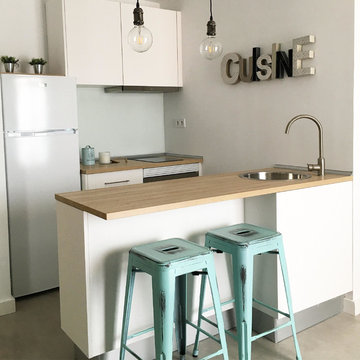
Vista de cocina de salón-comedor-cocina de apartamento de un dormitorio, destinado al uso vacacional. De diseño sencillo y fresco. De diseño nórdico con toques industriales. Siempre buscando la sencillez visual y la funcionalidad.
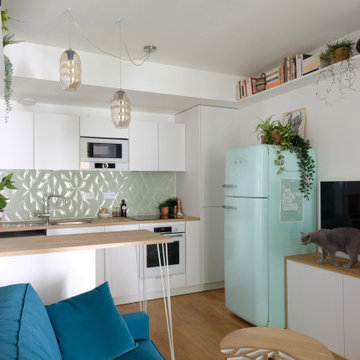
Cuisine ouverte sur le salon. Des camaïeux de verts et de bleus viennent rythmer la décoration. Crédence losanges en coulage (relief) de Normandy Ceramics.
Meuble TV créé à partir de caissons Ikea.

The original historical home had very low ceilings and limited views and access to the deck and pool. By relocating the laundry to a new mud room (see other images in this project) we were able to open the views and space to the back yard. By lowering the floor into the basement creating a small step down from the front dining room, we were able to gain more head height. Additionally, adding a coffered ceiling, we disguised the structure while offering slightly more height in between the structure members. While this job was an exercise in structural gymnastics, the results are a clean, open and functional space for today living while honoring the historic nature and proportions of the home.
Kubilus Photo
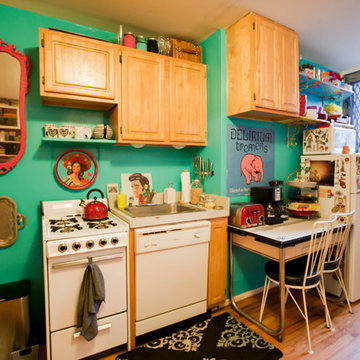
The client had grown up in beach locales and wanted a bright tropical kitchen. With minimal kitchen storage provided pair of custom made shelves covered in cheery Mexican oil cloth hold the dishware & serving pieces. An avid tea drinker a small shelf above the stove holds a teapot & mugs. The large painted mirror from the client's previous bedroom covers a large fuse box. photo: Chris Dorsey
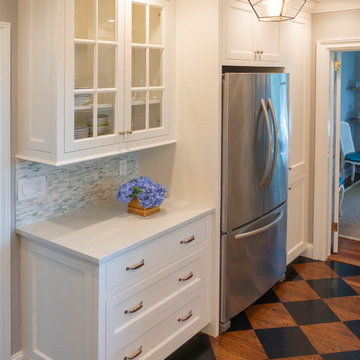
Custom white inset cabinets with paneled sides (shown here) were chosen. A faceted lighting fixture echoes the angles of the harlequin patterned stained floor done by a local artist.
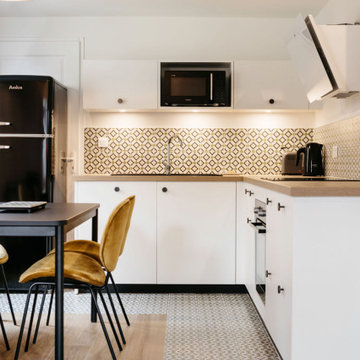
La cuisine est fonctionnelle et complète, dans un décor doux et chaleureux. Les détails la subliment. Les plinthes et les boutons noirs viennent contraster les façades blanches, lui donnant fière allure. La crédence est reprise sur le sol pour former un ensemble cohérent, et créer visuellement une délimitation des espaces par les sols.
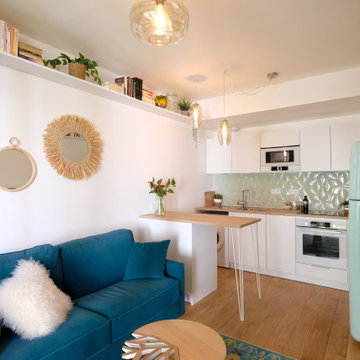
Cuisine ouverte sur le salon. Des camaïeux de verts et de bleus viennent rythmer la décoration. Crédence losanges en coulage (relief) de Normandy Ceramics.

In this 1929 home, we opened the small kitchen doorway into a large curved archway, bringing the dining room and kitchen together. Hand-made Motawi Arts and Crafts backsplash tiles, oak hardwood floors, and quarter-sawn oak cabinets matching the existing millwork create an authentic period look for the kitchen. A new Marvin window and enhanced cellulose insulation make the space more comfortable and energy efficient. In the all new second floor bathroom, the period was maintained with hexagonal floor tile, subway tile wainscot, a clawfoot tub and period-style fixtures. The window is Marvin Ultrex which is impervious to bathroom humidity.

This tiny kitchen sits in the corner of this top floor apartment. A tight angle made it difficult to maximise storage - especially with the hot water service in the corner under the bench. The blue/green glass splashback extends up behind the narrow canopy and makes a splash of colour in an otherwise neutral colour scheme. Supplemented by a small mobile chopping block benchtop space is reasonable given the space. A small pantry to the left supplements the storage shown.
Small Kitchen with Green Splashback Design Ideas
6
