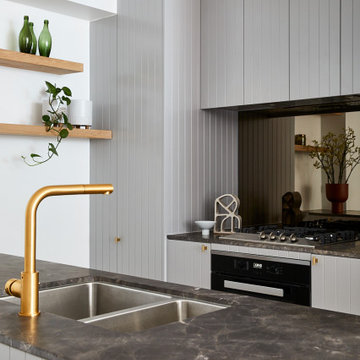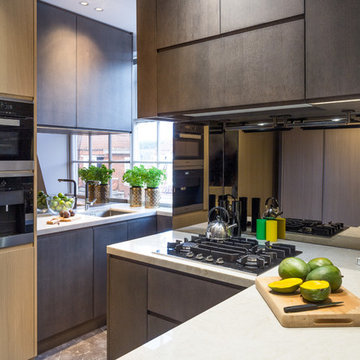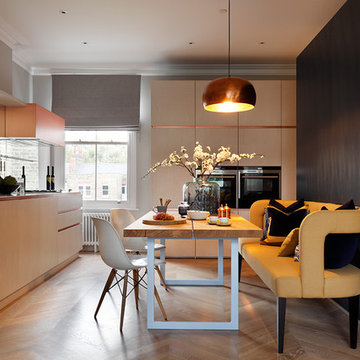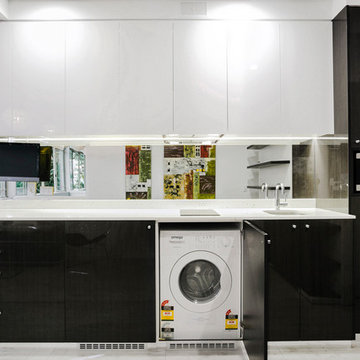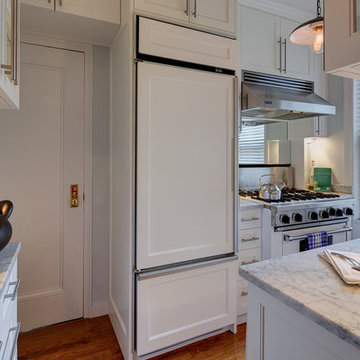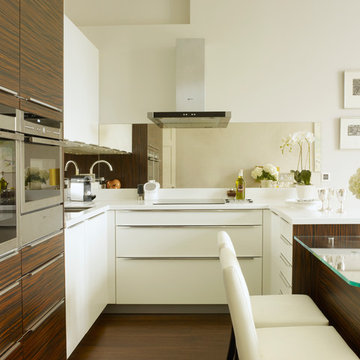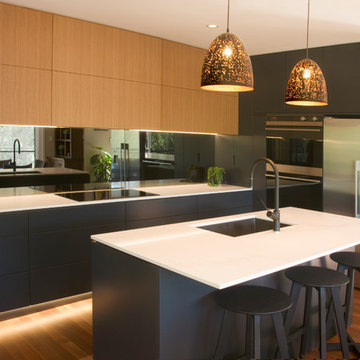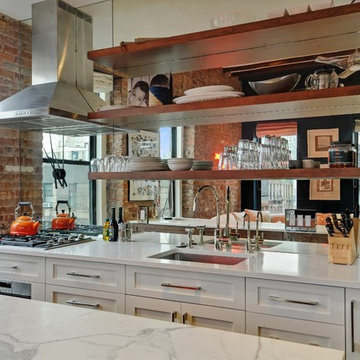Small Kitchen with Mirror Splashback Design Ideas
Refine by:
Budget
Sort by:Popular Today
161 - 180 of 815 photos
Item 1 of 3
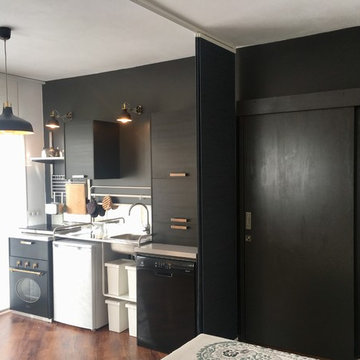
Complete renovation of guest apartment kitchen. After browsing Houzz photos with the client, we proposed a dark kitchen with white and stainless steel accents. The mirror backsplash keeps the space bright and open. The bamboo and brass accents help warm the space. The kitchen opens to a terrace via large glass sliding doors, which provide breathtaking mountain views and lots of natural light.
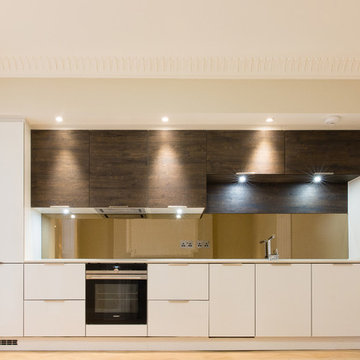
A kitchen within a 4 London apartment refurbishment.
Contemporary feel. Handmade kitchens with stone worktop and glass splashback.
Photography Credit: Sanjay D Gohil
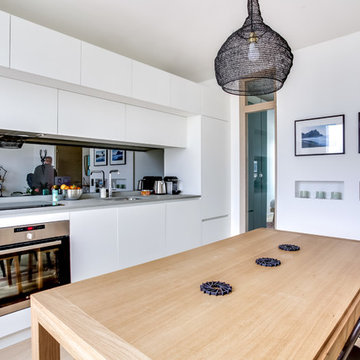
Espace salon cuisine ouverte de 25 m2, d'esprit scandinave, luminaire Vertigo Petite Friture, et Watt et Weke sur repas. Parquet chêne pur . Table Habitat, chaise Tolix, miroir en miroir gris, plan de travail en quartzite gris. Cuisine sur-mesure.
Châssis fixe vitré donnant sur un dressing couloir dont les portes sont en miroir, donnant ainsi beaucoup de lumière et de transparence.
Crédence en miroir gris accentuant la profondeur la pièce.
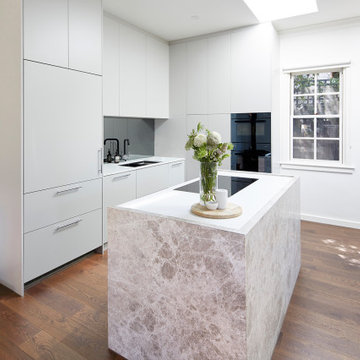
The kitchen was relocated from one side to another at the back of the client’s home, stairs were moved and the placement of the new kitchen where existing skylights where housed added more light to the space. A mixture of white and grey tones were used throughout this space. The island was the feature of this kitchen, the grey stone wrapped around the island with a floating element and a waterfall end, this would be an area where the whole family could congregate and become a stand out feature to the space. A mirrored splashback on the back wall opened the kitchen up further with simple grey cabinetry to complement a modern look to the space. Tall Cabinetry housed a pantry, an oven tower and integrated fridge also. The Laundry was also thought of with the same tiles used in the Main Bathroom continued into this space and new cabinetry.
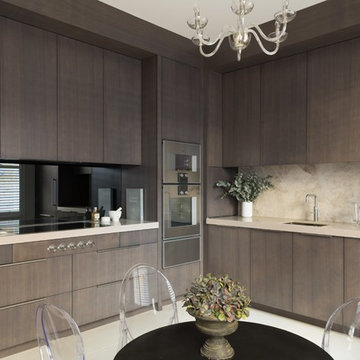
Although this Knightsbridge Apartment had a small footprint the ceilings were high so we designed the furniture to be full height framed by 'goal posts'. Clever storage, retractable cabinets and a Quooker Fusion Tap meant the surfaces could be kept clutter free as the space doubled as a kitchen supper dining room! Mirror splashbacks opposite the window help to create a light open feel to the room.
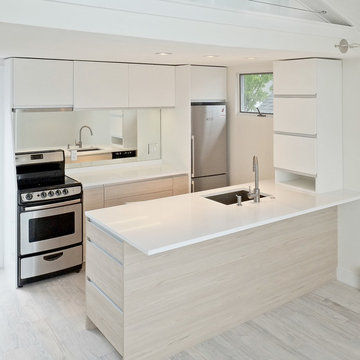
When the space is used to its full potential, it results in a kitchen that is both efficient and functional. The combination of wood and white helps illuminate the room, regardless of the natural light.
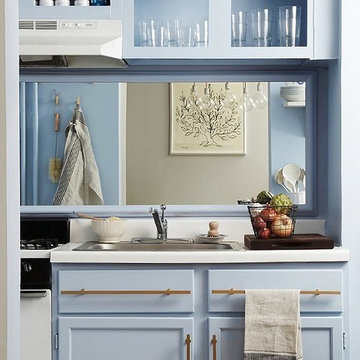
The Backsplash AFTER: While a backsplash was not at the top of my “want” list, there was a huge space behind the sink and the stove that begged for something. Megan came up with the genius idea of a large mirror. “The mirrored backsplash bounces natural light from the dining room and creates the illusion of a bigger and brighter space,” she says. “I painted the frame the same color as the wall to give it a built-in look.” Plus, I get to gaze at my chandelier when I am doing something as dull as peeling carrots.
Photos by Lesley Unruh.
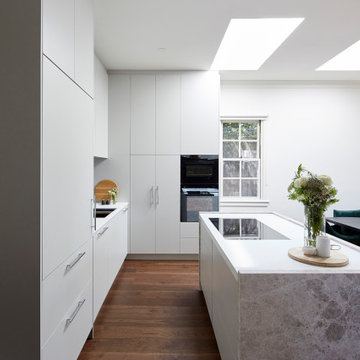
The kitchen was relocated from one side to another at the back of the client’s home, stairs were moved and the placement of the new kitchen where existing skylights where housed added more light to the space. A mixture of white and grey tones were used throughout this space. The island was the feature of this kitchen, the grey stone wrapped around the island with a floating element and a waterfall end, this would be an area where the whole family could congregate and become a stand out feature to the space. A mirrored splashback on the back wall opened the kitchen up further with simple grey cabinetry to complement a modern look to the space. Tall Cabinetry housed a pantry, an oven tower and integrated fridge also. The Laundry was also thought of with the same tiles used in the Main Bathroom continued into this space and new cabinetry.
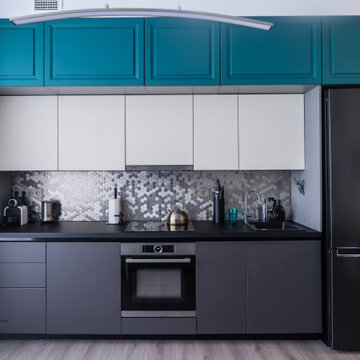
Функциональная и компактная кухня с интересным металлическим фартуком из мозайки в форме гексагонов. Продуманное освещение рабочей поверхности и обеденного стола.
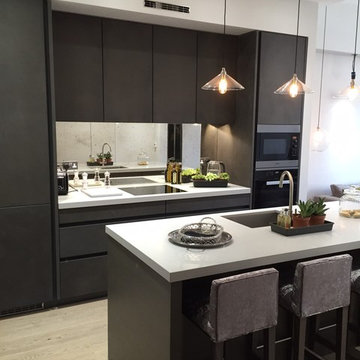
The Watson project brings a dark colour scheme into contrast with a white, bright wall colour. The units along the back wall are from the Leicht Concrete range.
The concrete in Leicht's Concrete range is lacquered and smooth to the touch.
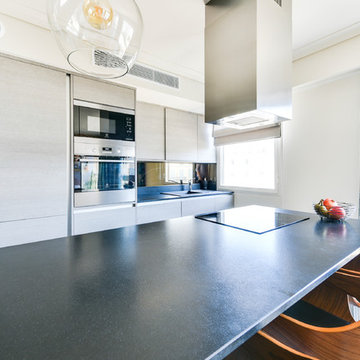
La hôte de cuisson se veut très minimaliste, pour ne pas gêner la perception de la volumétrie de l'espace cuisine;
les tabourets snack en bois tramé et cuir noir apportant également de la noblesse dans la qualité des matériaux. Les rideaux qui représentent une part importante du budget (soie), ont été entièrement réalisés par une tapissière.
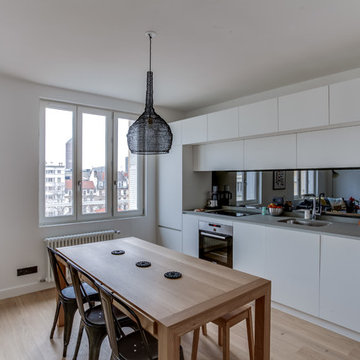
Espace salon cuisine ouverte de 25 m2, d'esprit scandinave, luminaire Vertigo Petite Friture, et Watt et Weke sur repas. Bout de canapé Universo Positivo, table Habitat, cuisine et fenêtres sur mesure. Etagère Quake d'Eno Studio, fauteuils BoConcept. Parquet chêne pur
Small Kitchen with Mirror Splashback Design Ideas
9
