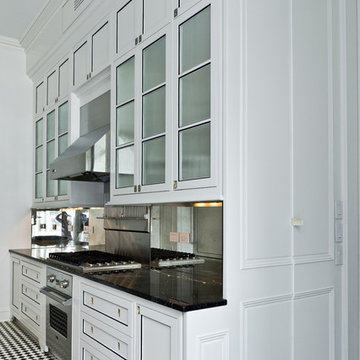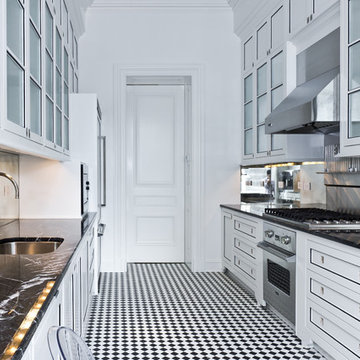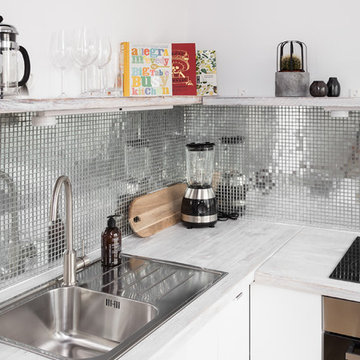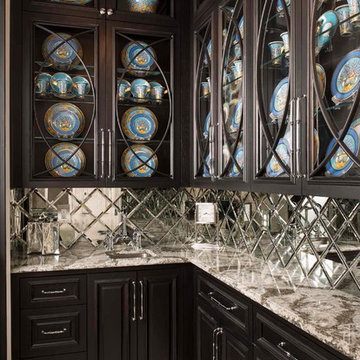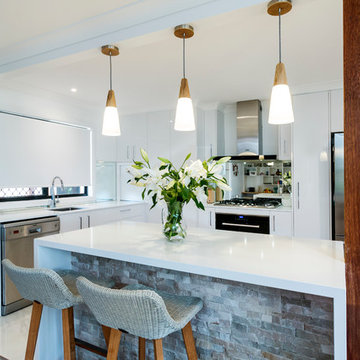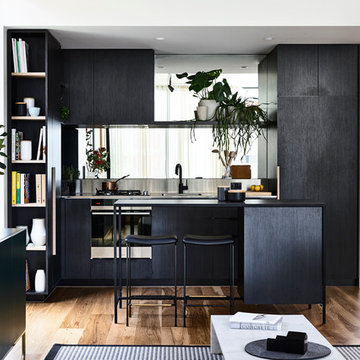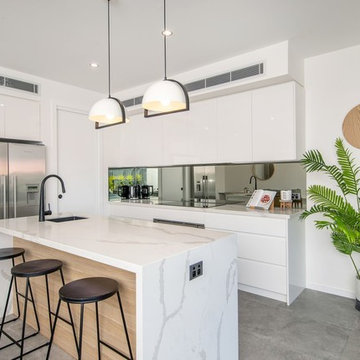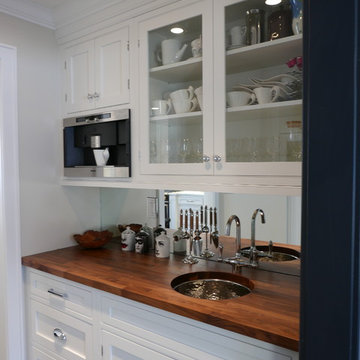Small Kitchen with Mirror Splashback Design Ideas
Refine by:
Budget
Sort by:Popular Today
81 - 100 of 815 photos
Item 1 of 3

Designing a completely round home is challenging! Add to that, the two tubes are merely 8' wide. This requires EVERY piece of furniture to be custom built to fit the continuous rounding walls, floors and ceiling. We used every possible inch to provide storage for our clients personal belongings and household needs... sustainable for 3 years!
Solid walnut wood paneling and custom built shelving was used throughout as well as tons of hidden storage... in, under and atop every possible inch of this project was locate and utilized! Backsplash above the Kitchen sink is super thinly cut mosaic tile made out of MIRROR! It's reflective, creates an illusion of space and light, It sparkles and looks AMAZING!
MMM Photography
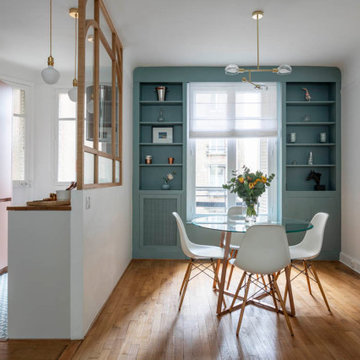
Au cœur du 16ème arrondissement, ce 2 pièces parisien datant des années 30 ne demandait qu’à révéler son charme potentiel. La direction artistique du projet, en cohérence avec l’univers de notre cliente s’est vite portée sur des teintes pastel. Le parti pris coloriel s’affiche dans la cuisine, où la couleur nude a été choisie pour les façades. A la couleur nude, s’oppose un vert nordique que l’on trouve en mineur côté cuisine et de façon majeure dans le salon et le séjour.
Les bibliothèques existantes qui se font face, se sont parées d’une teinte bleu-vert dont seul Farrow and Ball a le secret. Le mix de mobilier ancien et contemporain de la cliente est venu sublimer le charme de ce lieu.
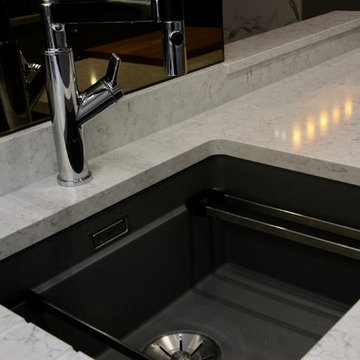
MANOR HOUSE PAINTED SHAKER CASHMERE & ANTHRACITE Grey.
The warm neutral colour of this cashmere kitchen can be the perfect choice for any kitchen redesign as it goes well in just about any setting. Here is has been mixed with dark anthracite grey.
Shaker style door featuring an inner beading with painted solid timber frame and veneered center panel is from the Mackintosh range, truely classic & timeless in any kitchen.
Alternatively the doors can be ordered primed ready to paint in a colour of your choice to suit all tastes and colour schemes. Giving you the ultimate in flexibility.
This kitchen has a lovely oak lined pantry unit to store bottles, vegetables, dry goods and spices with an additional cutlery drawer. The sink is a Blanco Silgranit dark grey sink with a Blanco Senso Tap for hands free operation. The bin unit in the sink run is a large 60cm large bin unit housing 2 x 40L bins.
The drawers have lovely oak inserts to help organise your plates and condiments.

Stanford Wood Cottage extension and conversion project by Absolute Architecture. Photos by Jaw Designs, Kitchens and joinery by Ben Heath.
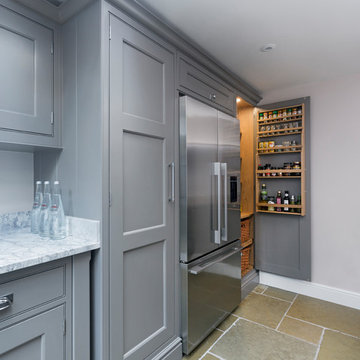
An extension provides the beautiful galley kitchen in this 4 bedroom house with feature glazed domed ceiling which floods the room with natural light. Full height cabinetry maximises storage whilst beautiful curved features enliven the design. Fridge/freezer framed by larder cupboards for easy storage of all food items.
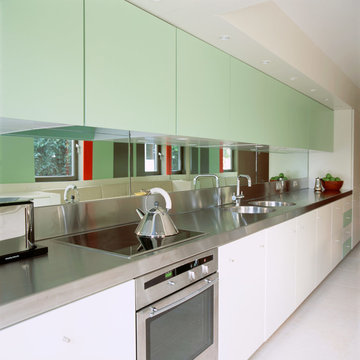
Open plan Kitchen / Dining area with full height mirrored wall and colourful wall panels, built in joinery detail

This clean, contemporary, white kitchen, in a New York City penthouse, was designed by Bilotta's Goran Savic and Regina Bilotta in collaboration with Jennifer Post of Jennifer Post Design. The cabinetry is Bilotta’s contemporary line, Artcraft. A flat panel door in a high-gloss white lacquer finish, the base cabinet hardware is a channel system while the tall cabinets have long brushed stainless pulls. All of the appliances are Miele, either concealed behind white lacquer panels or featured in their “Brilliant White” finish to keep the clean, integrated design. On the island, the Gaggenau cooktop sits flush with the crisp white Corian countertop; on the parallel wall the sink is integrated right into the Corian top. The mirrored backsplash gives the illusion of a more spacious kitchen – after all, large, eat-in kitchens are at a premium in Manhattan apartments! At the same time it offers view of the cityscape on the opposite side of the apartment.
Designer: Bilotta Designer, Goran Savic and Regina Bilotta with Jennifer Post of Jennifer Post Design
Photo Credit:Peter Krupenye
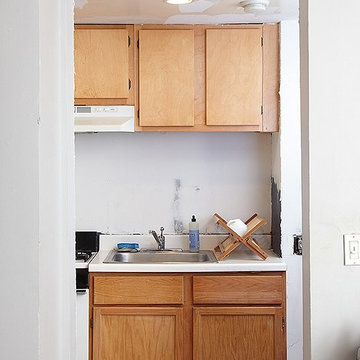
The Cabinets BEFORE: Not only were my cabinets a dull-yellow wood, but they were mismatched as well. To mimic the glass-front cabinets I loved so much, Megan suggested a simple change: Remove the doors on the upper cabinets and fill them with new, simple glassware.
Photos by Lesley Unruh.
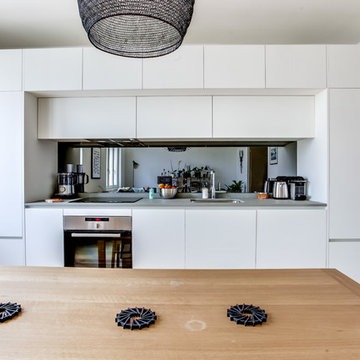
Espace salon cuisine ouverte de 25 m2, d'esprit scandinave, luminaire Vertigo Petite Friture, et Watt et Weke sur repas. Bout de canapé Universo Positivo, table Habitat, cuisine et fenêtres sur mesure. Etagère Quake d'Eno Studio, fauteuils BoConcept. Parquet chêne pur
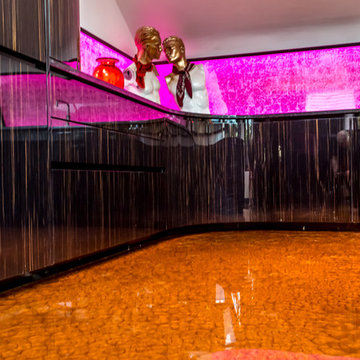
One of the ownersof this apartment is a science fiction writer, and wanted a kitchen that harked back to the 60’s and 70’s with elements of Barbarella, the other wanted a kitchen that worked and functioned as a kitchen - but that looked more like an piece of art piece with a bar, but not a breakfast bar!
The entire composition wraps around the space, with full height units curving sinuously into one corner and then flowing around the wall with the bar turning back on itself. The doors are handle-less, and the bar front uses the doors as cladding to give a scalloped detail, to tie in with the bubble tubes that support the eccentric breakfast bar. The bubble tubes have full RGB fibre optics, creating the most amazing effect, combining particularly well with the antique brown granite worktop.
Black Miele appliances that would be as discrete as possiblekeep maintain the sleek Sci Fi theme along with flush fit induction pads! A Quooker boiling tap completes the look. To complete this theatrical kitchenthere is a silver leaf splashback with full RGB colour changing LED to create some really dramatic effects. The flooring is made of poured resin with a stunning lava effect, which really adds to the drama.
Photography -Tony Mitchell Face Studios

La transparence du lustre de cuisine, était nécessaire pour ne pas fermer la vision complète de l'espace.
Ampoule à filaments couleur chaude obligatoire, pour faire scintiller l'ensemble la nuit tombée.
Small Kitchen with Mirror Splashback Design Ideas
5
