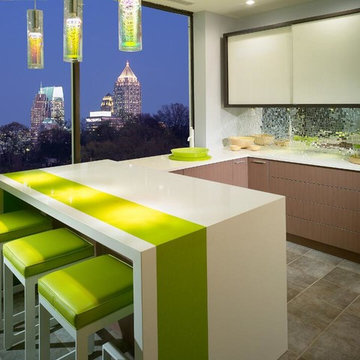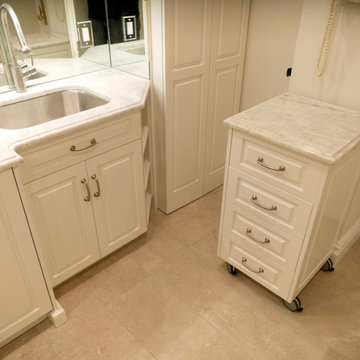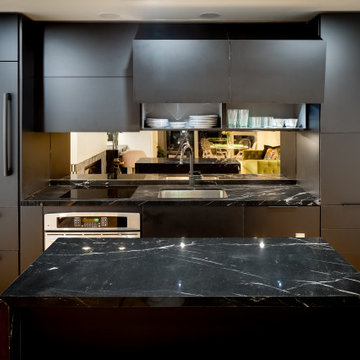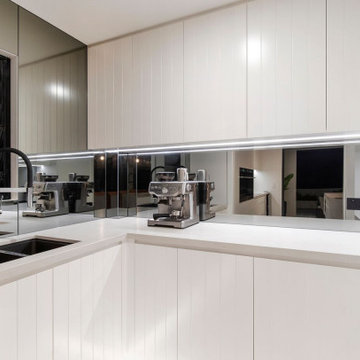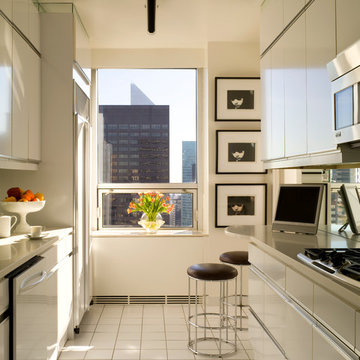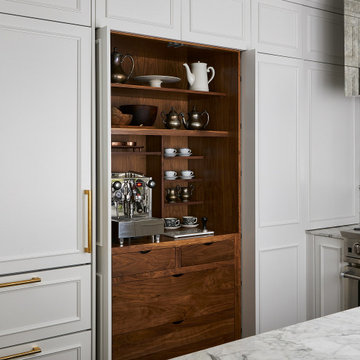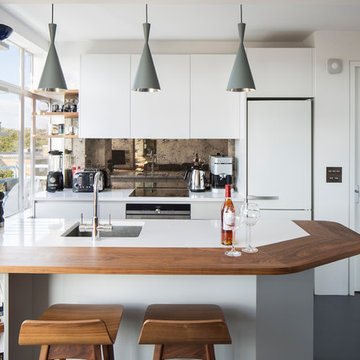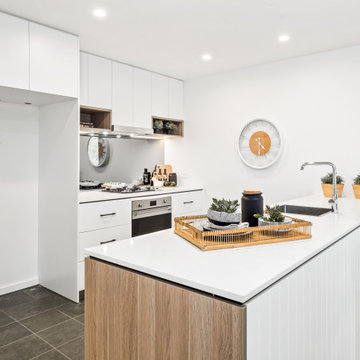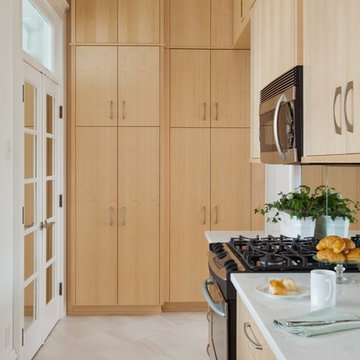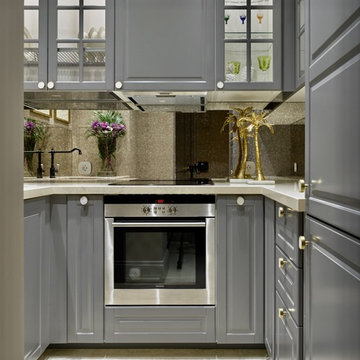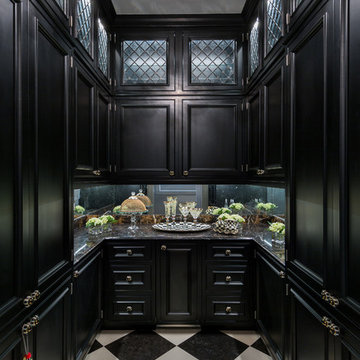Small Kitchen with Mirror Splashback Design Ideas
Refine by:
Budget
Sort by:Popular Today
41 - 60 of 815 photos
Item 1 of 3
Eric Roth Photography
Amy McFadden Interior Design
Marcia Smith - Styling
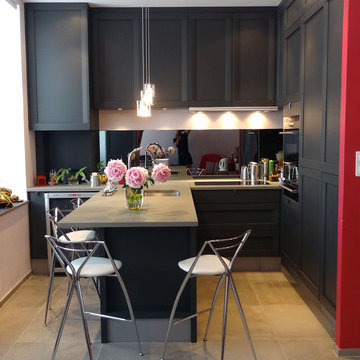
Nous avions dans ce projet le défi de créer une ambiance romantique et conviviale dans la partie cuisine.
Notre choix c’est porté sur des façades en chêne laqué gris anthracite, mises en valeur par le plan de travail de couleur lin autour duquel les repas peuvent pris en famille.
Tous les choix secondaires sont venus apporter une petite touche discrète de "romantisme" à cette cuisine : la crédence miroir, la suspension au dessus du plan de travail, ainsi que la petite touche de rose sur le retour de mur qui permet de rehausser le tout et mettre en valeur la cuisine.

Stanford Wood Cottage extension and conversion project by Absolute Architecture. Photos by Jaw Designs, Kitchens and joinery by Ben Heath.
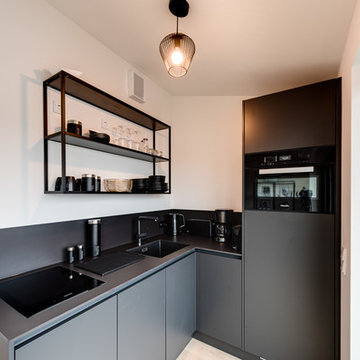
Statt klassischer Hängeschränke weist die Küche ein offenes Hängeregal auf, in dem Geschirr und Gläser griffbereit platziert werden können.
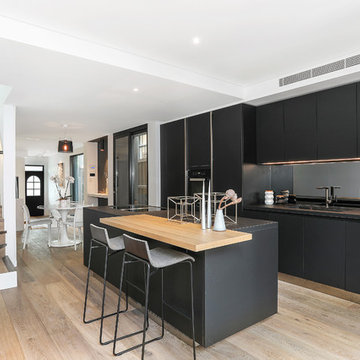
Timber stairs leading to the first floor. Engineered boards are very strong and beautiful.

Bonus Solution: Follow the Light AFTER: Knowing how much I adored the light that was so key to my original vision, Megan designed and built her very own version and suggested we hang it in the dining room. I love how it carries the brass-and-glass look into the adjoining room. Check out the full how-to for this DIY chandelier here.
Photos by Lesley Unruh.
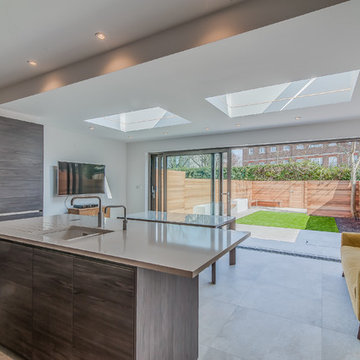
Overview
Slick, rear facing extension with internal space planning throughout the ground floor enhancing existing and creating new spaces
The Brief
Transform a mid-terrace Edwardian home into a light, inspiring and practical family space with neat lines and simple elevations to complement a family garden space. Using as much glass as possible to the rear and incorporating new contemporary kitchen and back of house spaces we transformed the house from a dark and celular series of spaces to a WOW factor, flexible home.
Our Solution
We started by removing the elements that didnt work for the family, taking out walls and the rear ground floor elevation. We then looked to support the walls above with a new steel superstructure keeping the new space open plan. We wanted the route from the entrance lobby, where friends and relatives congregate, to the rear family space to be open and light with an obvious route to the new space. The back of house space (utility, laundry and WC/storage) was positioned in the centre of the plan leaving us to develop an open plan space with light flooding in. We opted for a simple and crisp aesthetic with light colours and materials and excellent finishing by the build team. The client has furnished the space to a high standard giving this house a brilliant look and feel that has enhanced the value and created a flexible space the family can live in for years to come.
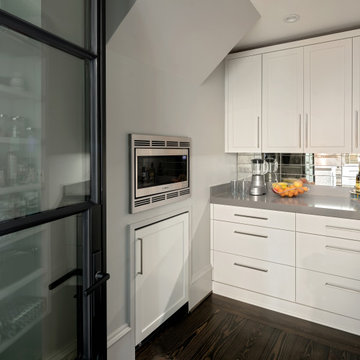
Recessing the seldom used microwave and extra wine refrigerator under the stair case provides additional functionality in this butler's pantry. The built-in shelving, cabinetry and counter provide ample space for food storage and morning shake prep.
Small Kitchen with Mirror Splashback Design Ideas
3
