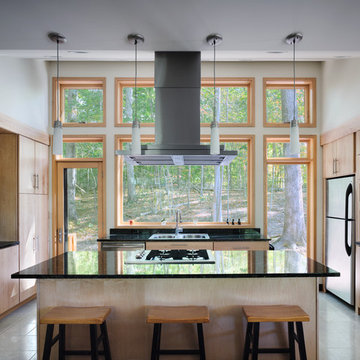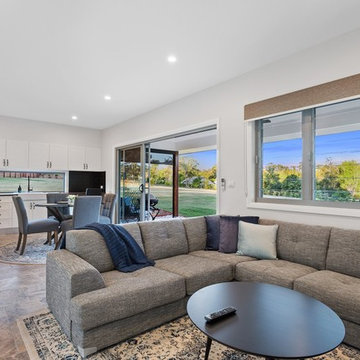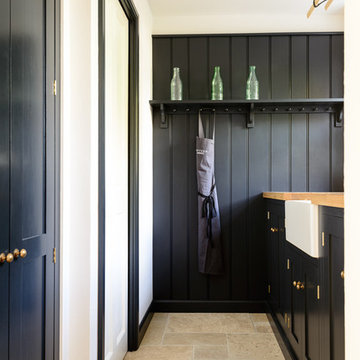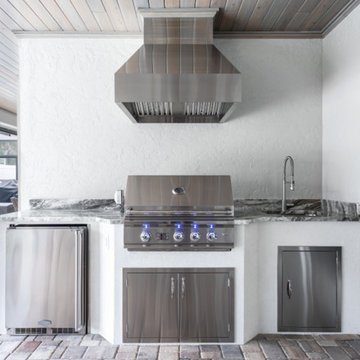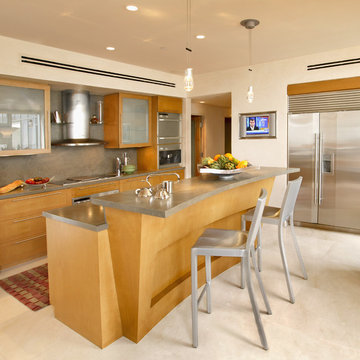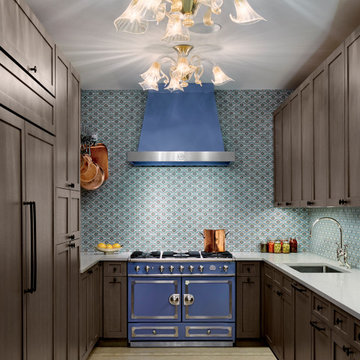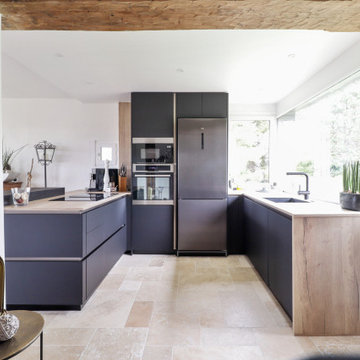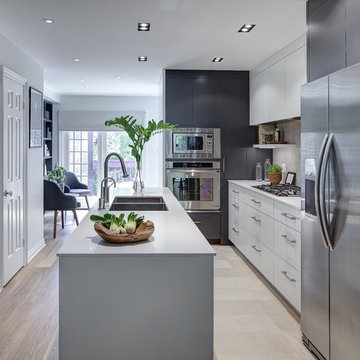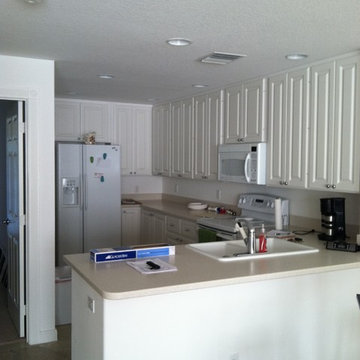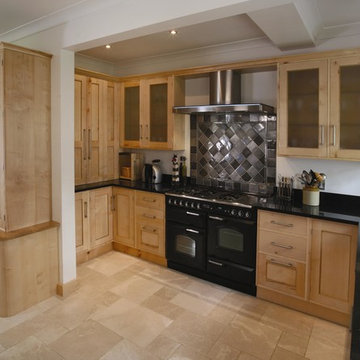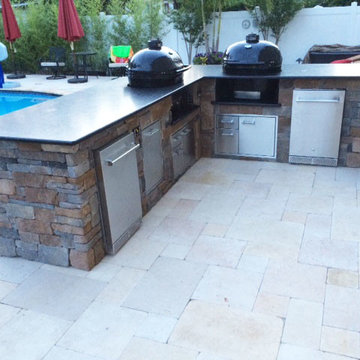Small Kitchen with Travertine Floors Design Ideas
Refine by:
Budget
Sort by:Popular Today
61 - 80 of 673 photos
Item 1 of 3
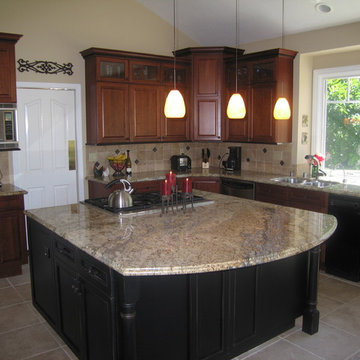
Cherry Cabinets with Black Rubbed-thru Island by Dura Supreme. Yellow Moon Granite Countertop, Travertine Tile Floor, Walk-In Pantry, Travertine Backsplash,
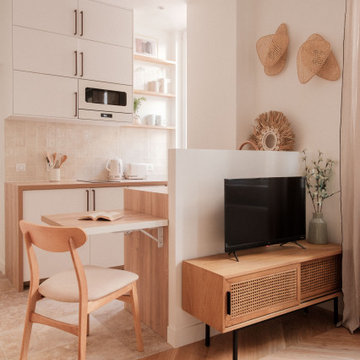
A deux pas du canal de l’Ourq dans le XIXè arrondissement de Paris, cet appartement était bien loin d’en être un. Surface vétuste et humide, corroborée par des problématiques structurelles importantes, le local ne présentait initialement aucun atout. Ce fut sans compter sur la faculté de projection des nouveaux acquéreurs et d’un travail important en amont du bureau d’étude Védia Ingéniérie, que cet appartement de 27m2 a pu se révéler. Avec sa forme rectangulaire et ses 3,00m de hauteur sous plafond, le potentiel de l’enveloppe architecturale offrait à l’équipe d’Ameo Concept un terrain de jeu bien prédisposé. Le challenge : créer un espace nuit indépendant et allier toutes les fonctionnalités d’un appartement d’une surface supérieure, le tout dans un esprit chaleureux reprenant les codes du « bohème chic ». Tout en travaillant les verticalités avec de nombreux rangements se déclinant jusqu’au faux plafond, une cuisine ouverte voit le jour avec son espace polyvalent dinatoire/bureau grâce à un plan de table rabattable, une pièce à vivre avec son canapé trois places, une chambre en second jour avec dressing, une salle d’eau attenante et un sanitaire séparé. Les surfaces en cannage se mêlent au travertin naturel, essences de chêne et zelliges aux nuances sables, pour un ensemble tout en douceur et caractère. Un projet clé en main pour cet appartement fonctionnel et décontracté destiné à la location.
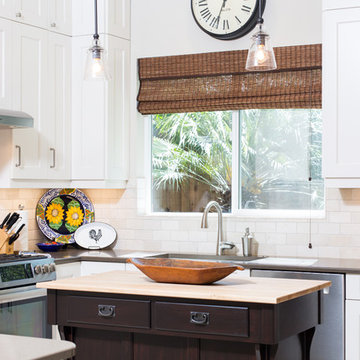
Executive Cabinets
Casearstone Countertops "Lagos Blue" with Waterfall edge
Halo Undercabinet LED lighting
Milgard Syle Line Window
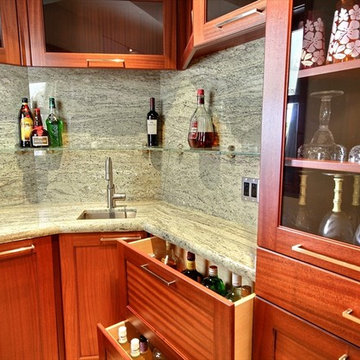
Custom Sapele cabinetry in a newly designed layout provides an efficient yet beautiful wet bar in this Wailea Kialoa home on Maui, Hawaii
Photo Credit: Take 1 Media, Sharon Brooks
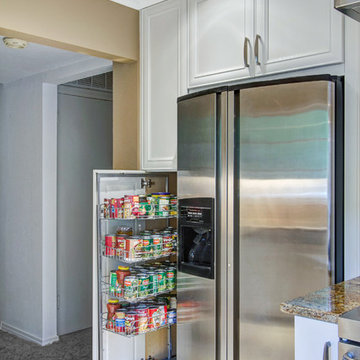
Dallas kitchen remodel with white UltraCraft cabinets, granite countertops, travertine tile backsplash and new tile flooring. Undermount sink and pull-out faucet. Gas range and vented hood. Built-in refrigerator, pantry and microwave.
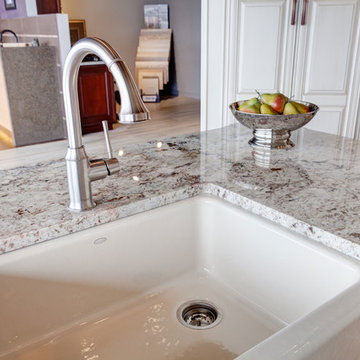
The apron front sink by Kohler in Sugar Cane looks very elegant next to the Sienna Bordeaux granite.
Photos by Thomas Miller
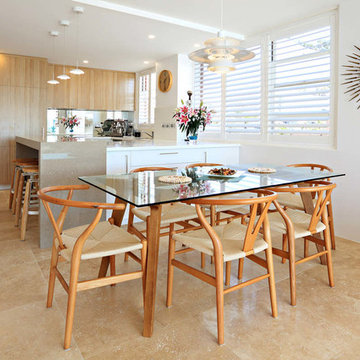
Cabinetry access from dining room adds space to a compact area. Total seating for 9, including bar stools.
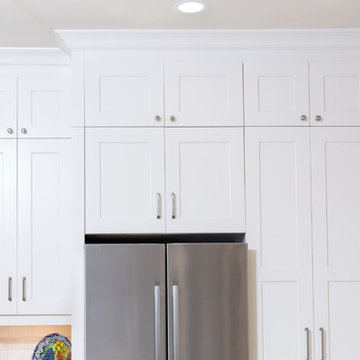
Executive Cabinets
Casearstone Countertops "Lagos Blue" with Waterfall edge
Halo Undercabinet LED lighting
Milgard Syle Line Window
Small Kitchen with Travertine Floors Design Ideas
4
