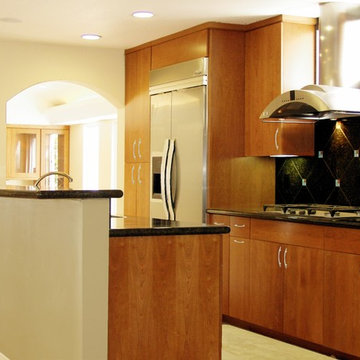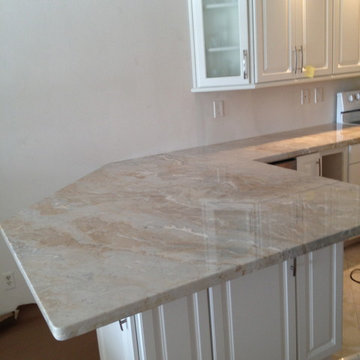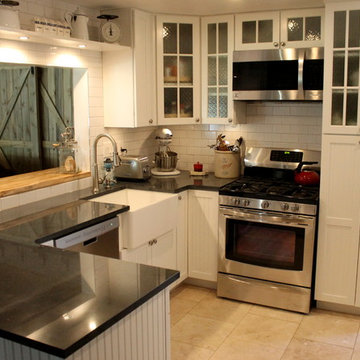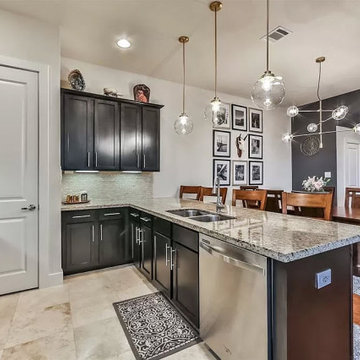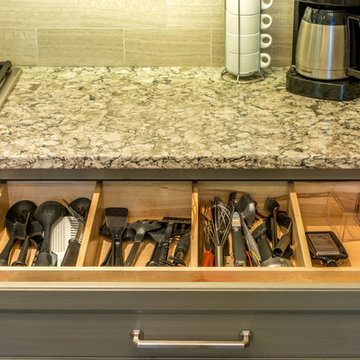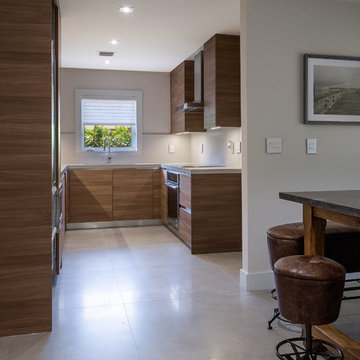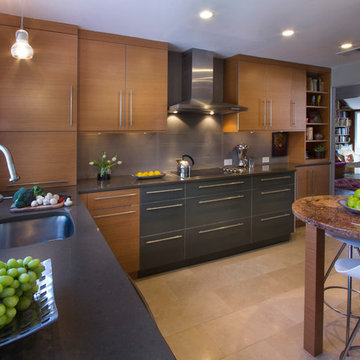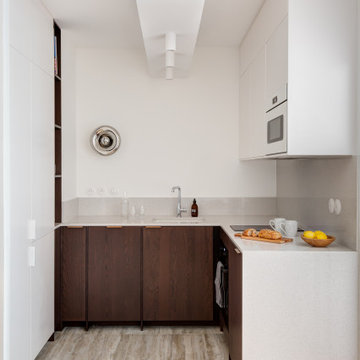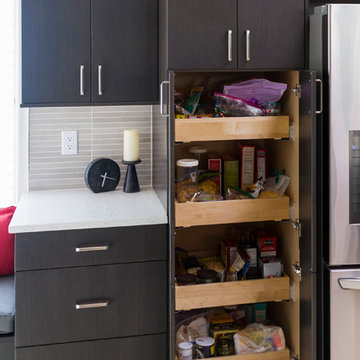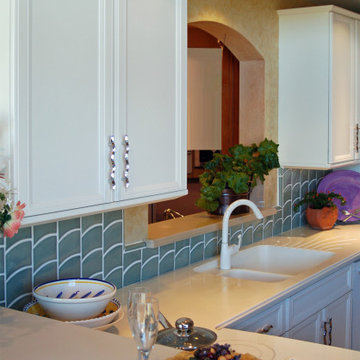Small Kitchen with Travertine Floors Design Ideas
Refine by:
Budget
Sort by:Popular Today
81 - 100 of 673 photos
Item 1 of 3
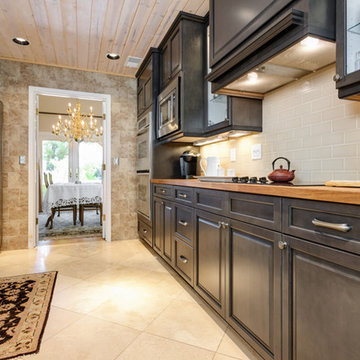
A galley kitchen with custom details, featuring built-in appliances and a wood hood above the cooktop.
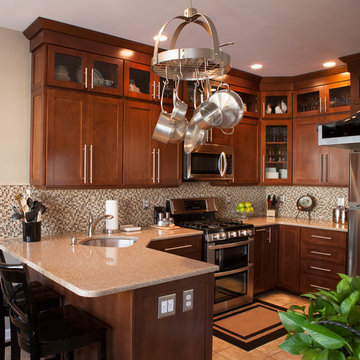
Robbinsville, NJ Kitchen remodel
Our homeowner wanted to update the builders standard kitchen cabinets, with so many options available we where able to find a perfect blend that fit the budget and met the homeowner's expectations. Mission Maple with cognac finish cabinets matched with Silestone quartz tops created the look of this contemporary townhouse. Many thanks to all who worked on this project, especially our homeowner Peter.
Photography by AJ. Malave
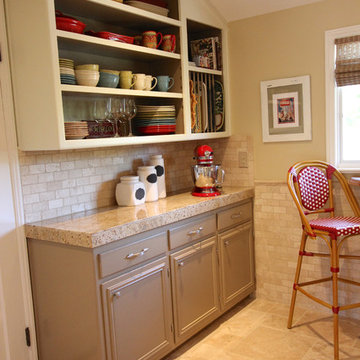
The original kitchen footprint remains, now with a Versailles pattern travertine floor with complementary wainscot and backsplash, open painted cabinetry and a small custom eat-in butcher block table and stools.

The original historical home had very low ceilings and limited views and access to the deck and pool. By relocating the laundry to a new mud room (see other images in this project) we were able to open the views and space to the back yard. By lowering the floor into the basement creating a small step down from the front dining room, we were able to gain more head height. Additionally, adding a coffered ceiling, we disguised the structure while offering slightly more height in between the structure members. While this job was an exercise in structural gymnastics, the results are a clean, open and functional space for today living while honoring the historic nature and proportions of the home.
Kubilus Photo
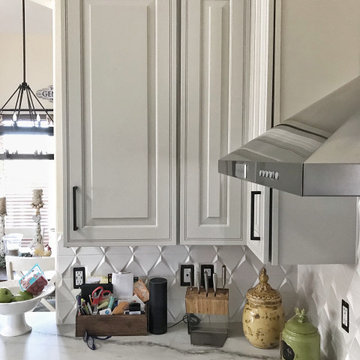
Small "transitional" kitchen in Fountain Hills (say hi to Josh). Beautiful painted white, raised panel cabinets over travertine floors. The countertops are quartz and the backsplash is a custom glass using geometric patterns. Enjoy!
#kitchen #design #cabinets #kitchencabinets #kitchendesign #trends #kitchentrends #designtrends #modernkitchen #moderndesign #transitionaldesign #transitionalkitchens #farmhousekitchen #farmhousedesign #scottsdalekitchens #scottsdalecabinets #scottsdaledesign #phoenixkitchen #phoenixdesign #phoenixcabinets #kitchenideas #designideas #kitchendesignideas
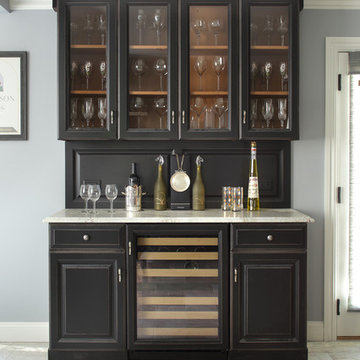
This 72" wide bar provides everything needed for a wine tasting. Glass door cabinets with a contrasting interior highlight the collection of wine glasses. The wine refrigerator holds enough bottles so frequent trips to the wine cellar are not needed. A raised panel wainscot back splash adds an sense of elegance where tile is typically found. Peter Rymwid

The Island detail has open cabinets on either end, along with decorative legs. You can also see the travertine Versailles floor.
Photos by Thomas Miller
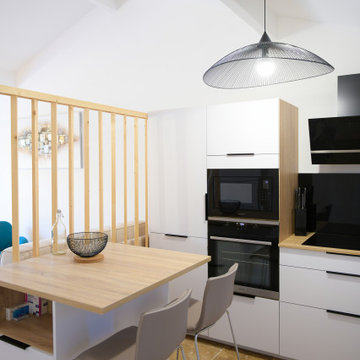
Après
Séparation de la cuisine par des claustra assez aéré, sur mesure, pour laisser entrer la lumière du salon
Tout le confort d'une cuisine dans un espace réduit
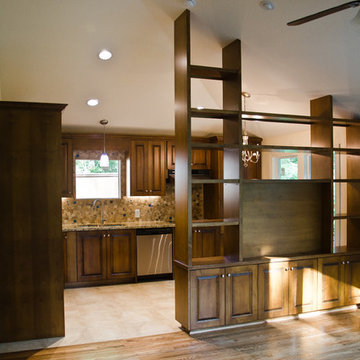
A second kitchen in a house renovation. A floor to ceiling shelving system fit to the ceiling pitch. We strive to engineer a cabinet project so that we bring a minimum of tools to your house, not turning your house into our work space.
Small Kitchen with Travertine Floors Design Ideas
5

