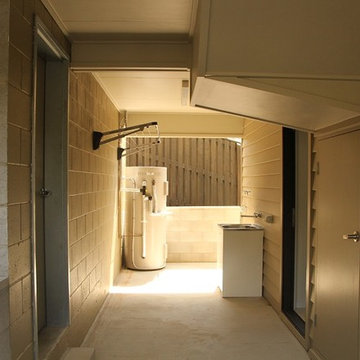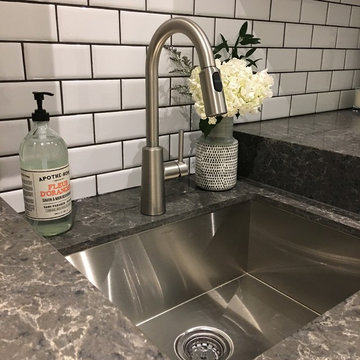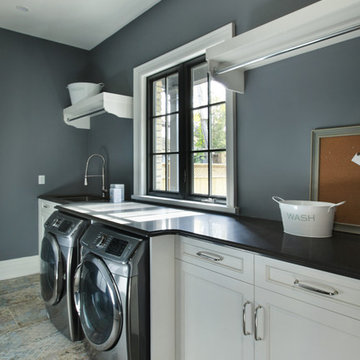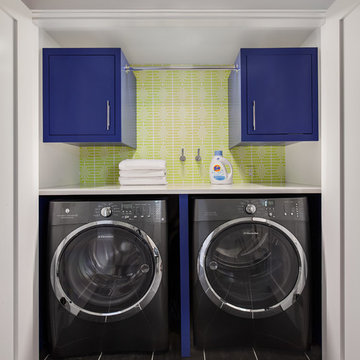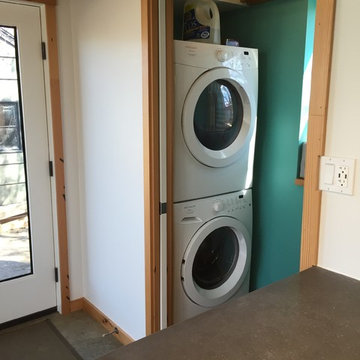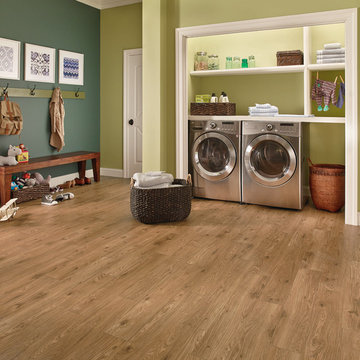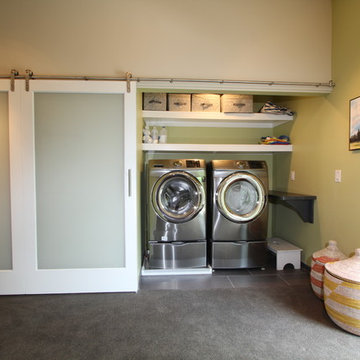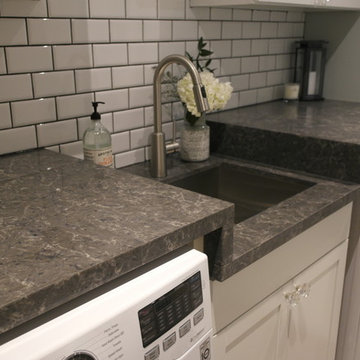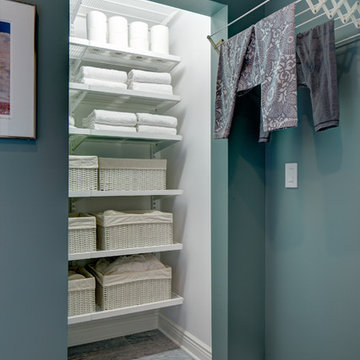Small Laundry Room Design Ideas with Green Walls
Refine by:
Budget
Sort by:Popular Today
41 - 60 of 195 photos
Item 1 of 3
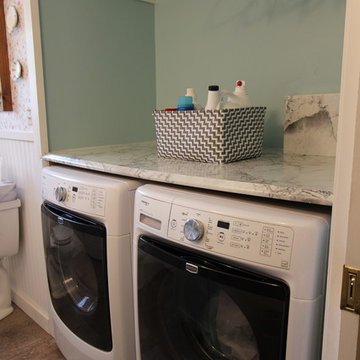
In this bathroom, the customer wanted to incorporate the laundry room into the space. We removed the existing tub and installed the washer and dryer area. We installed a Medallion Silverline White Icing Painted Lancaster Doors with feet Vanity with Bianca Luna Laminate countertops. The same countertop was used above the washer/dryer for a laundry folding station. Beaded Wall Panels were installed on the walls and Nafco Luxuary Vinyl Tile (Modern Slate with Grout Joint) was used for the flooring.

Close-up of the granite counter-top, with custom cut/finished butcher block Folded Laundry Board. Note handles on Laundry Board are a must due to the weight of the board when lifting into place or removing, as slippery urethane finish made it tough to hold otherwise.
2nd Note: The key to getting a support edge for the butcher-block on the Farm Sink is to have the granite installers measure to the center of the top edge of the farm sink, so that half of the top edge holds the granite, and the other half of the top edge holds the butcher block laundry board. By and large, most all granite installers will always cover the edge of any sink, so you need to specify exactly half, and explain why you need it that way.
Photo taken by homeowner.
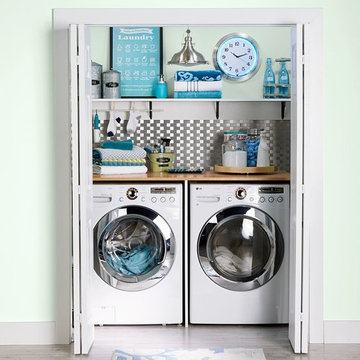
How fun is this laundry room? Just by incorporating some punch of color, the space is enlivened and becomes less of an eyesore. The backsplash is equally as brilliant in bouncing light about, being the appliances are placed inside of a closet.
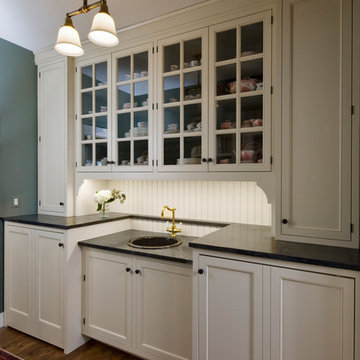
Butler's Pantry between kitchen and dining room doubles as a Laundry room. Laundry machines are hidden behind doors. Leslie Schwartz Photography

We were excited to work with this client for a third time! This time they asked Thompson Remodeling to revamp the main level of their home to better support their lifestyle. The existing closed floor plan had all four of the main living spaces as individual rooms. We listened to their needs and created a design that included removing some walls and switching up the location of a few rooms for better flow.
The new and improved floor plan features an open kitchen (previously the enclosed den) and living room area with fully remodeled kitchen. We removed the walls in the dining room to create a larger dining room and den area and reconfigured the old kitchen space into a first floor laundry room/powder room combo. Lastly, we created a rear mudroom at the back entry to the home.

Vista sul lavabo del secondo bagno. Gli arredi su misura consentono di sfruttare al meglio lo spazio. In una nicchia chiusa da uno sportello sono stati posizionati scaldabagno elettrico e lavatrice.
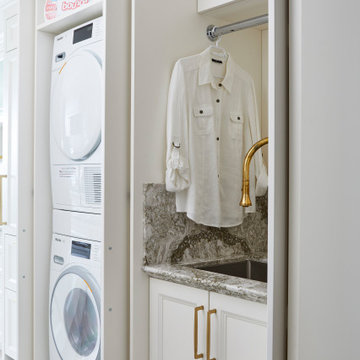
This built in laundry shares the space with the kitchen, and with custom pocket sliding doors, when not in use, appears only as a large pantry, ensuring a high class clean and clutter free aesthetic.
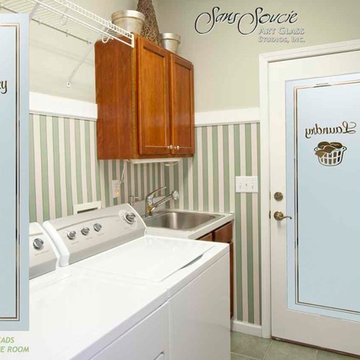
GLASS LAUNDRY ROOM DOORS that YOU customize to suit your decor! Let a Pretty Glass Laundry Room Door Lighten Your Load! Glass Laundry Room Doors and laundry door inserts with custom etched glass, frosted glass designs! Spruce up your laundry room with a beautiful etched glass laundry room door by Sans Soucie! Creating the highest quality and largest selection of frosted glass laundry room doors available anywhere! Select from dozens of frosted glass designs, borders and letter styles! Sans Soucie creates their laundry door obscure glass designs thru sandblasting the glass in different ways which create not only different effects, but different levels in price. The "same design, done different" - with no limit to design, there's something for every decor, regardless of style. Inside our fun, easy to use online Glass and Door Designer at sanssoucie.com, you'll get instant pricing on everything as YOU customize your door and the glass, just the way YOU want it, to compliment and coordinate with your decor. When you're all finished designing, you can place your order right there online! Shipping starts at just $99! Custom packed and fully insured with a 1-4 day transit time. Available any size, as laundry door glass insert only or pre-installed in a door frame, with 8 wood types available. ETA for laundry doors will vary from 3-8 weeks depending on glass & door type. Glass and doors ship worldwide. Glass is sandblast frosted or etched and laundry room door designs are available in 3 effects: Solid frost, 2D surface etched or 3D carved. Visit our site to learn more!
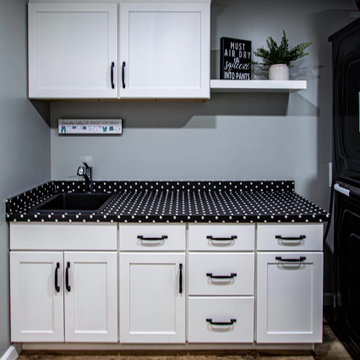
In this laundry room, Medallion Lancaster cabinets in White Icing Classic finish accented with Amerock Highland Ridge in Dark Oiled Bronze hardware were installed. The countertop is Wilsonart Night Spot laminate. The flooring is Mannington AduraMax Napa vinyl plank flooring in Dry Cork color.

The vanity top and the washer/dryer counter are both made from an IKEA butcher block table top that I was able to cut into the custom sizes for the space. I learned alot about polyurethane and felt a little like the Karate Kid, poly on, sand off, poly on, sand off. The counter does have a leg on the front left for support.
This arrangement allowed for a small hangar bar and 4" space to keep brooms, swifter, and even a small step stool to reach the upper most cabinet space. Not saying I'm short, but I will admint that I could use a little vertical help sometimes, but I am not short.
Small Laundry Room Design Ideas with Green Walls
3
