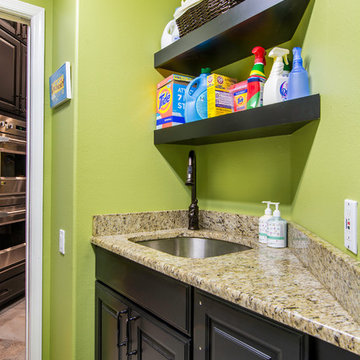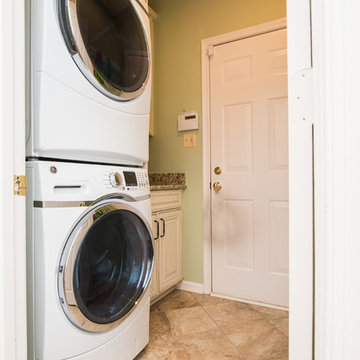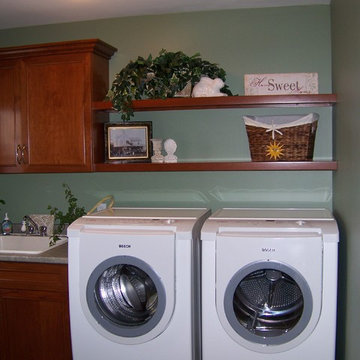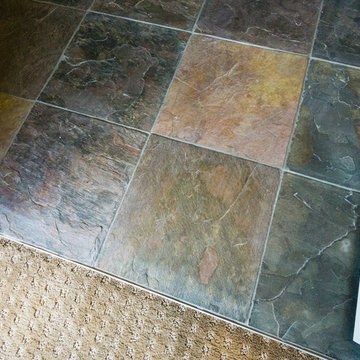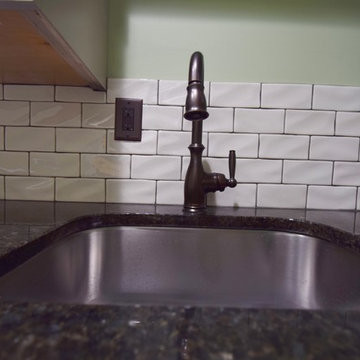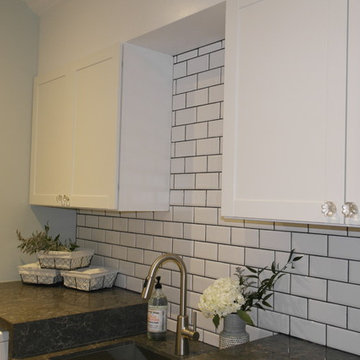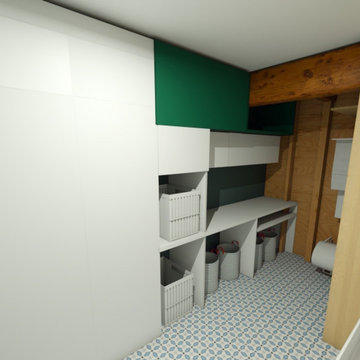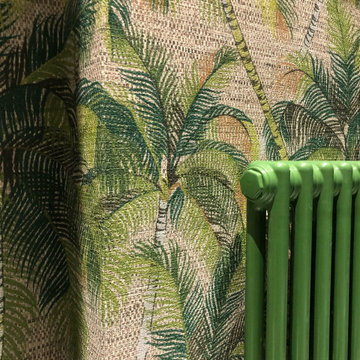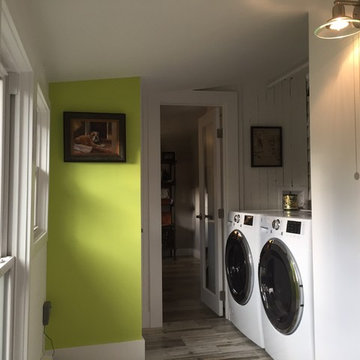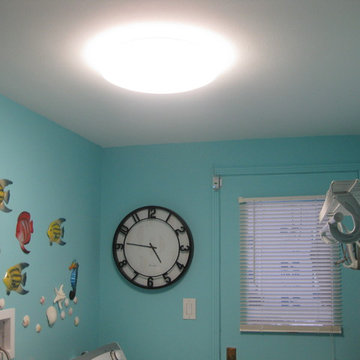Small Laundry Room Design Ideas with Green Walls
Refine by:
Budget
Sort by:Popular Today
121 - 140 of 195 photos
Item 1 of 3
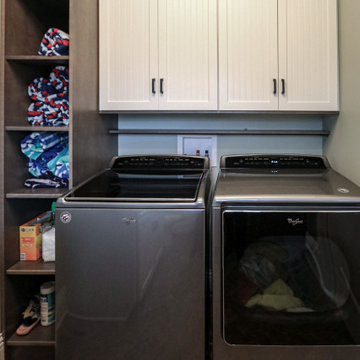
This laundry room / powder room combo has Medallion Dana Pointe flat panel vanity in Maplewood finished in Dockside stain. The countertop is Calacutta Ultra Quartz with a Kohler undermount rectangle sink. A Toto comfort height elongated toilet in Cotton finish. Moen Genta collection in Black includes towel ring, toilet paper holder and lavatory lever. On the floor is Daltile 4x8” Brickwork porcelain tile.
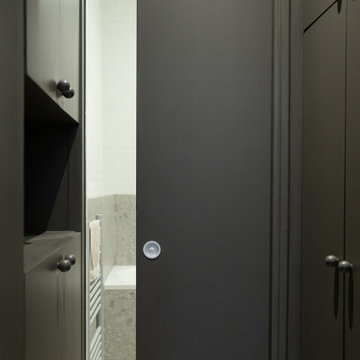
Rendez-vous au cœur du 9ème arrondissement à quelques pas de notre agence parisienne, pour découvrir un appartement haussmannien de 72m2 entièrement rénové dans un esprit chaleureux, design et coloré.
Dès l’entrée le ton est donné ! Dans cet appartement parisien, courbes et couleurs naturelles sont à l’honneur. Acheté dans son jus car inhabité depuis plusieurs années, nos équipes ont pris plaisir à lui donner un vrai coup d’éclat. Le couloir de l’entrée qui mène à la cuisine a été peint d’un vert particulièrement doux « Ombre Pelvoux » qui se marie au beige mat des nouvelles façades Havstorp Ikea et à la crédence en mosaïque signée Winckelmans. Notre coup de cœur dans ce projet : les deux arches créées dans la pièce de vie pour ouvrir le salon sur la salle à manger, initialement cloisonnés.
L’avantage de rénover un appartement délabré ? Partir de zéro et tout recommencer. Pour ce projet, rien n’a été laissé au hasard. Le brief des clients : optimiser les espaces et multiplier les rangements. Dans la chambre parentale, notre menuisier a créé un bloc qui intègre neufs tiroirs et deux penderies toute hauteur, ainsi que deux petits placards avec tablette de part et d’autre du lit qui font office de chevets. Quant au couloir qui mène à la salle de bain principale, une petite buanderie se cache dans des placards et permet à toute la famille de profiter d’une pièce spacieuse avec baignoire, double vasque et grand miroir !
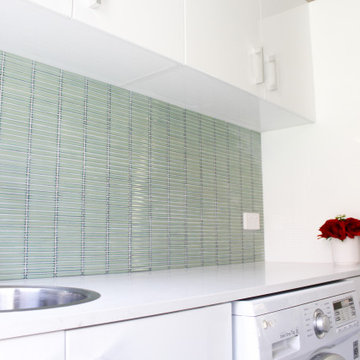
Applecross Laundry Renovation, Laundry Renovations Perth, Gloss White Laundry Renovation, Green Splashback, Broom Closet, Green Stack Bond, Mosaic Green Laundry Splashback
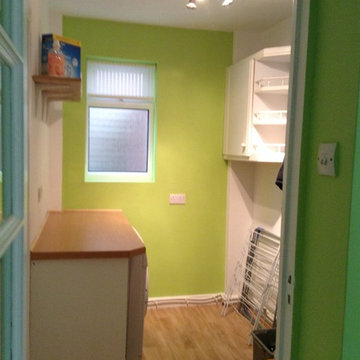
Finished utility room. A good clean, coat of paint, new flooring and the addition of a shelf makes all the difference.
Recycled spotlight from lounge ceiling.
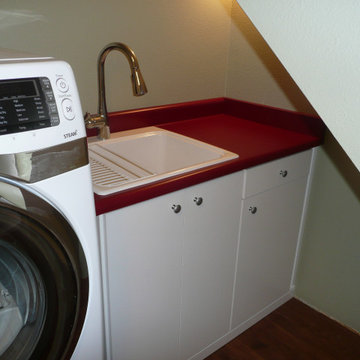
This crowded laundry room was transformed into a colorful work space with custom storage units and a efficient laundry sink area. The use of a burgandy laminate, a deep sink and arched faucet custom fit in this small space. The white storage cabinet provided different sized spaces for utility storage and also had a custom desk for paperwork. The client did some of the work to save on the budget and they purchased new washer/dryer units for energy efficient washing.

We were excited to work with this client for a third time! This time they asked Thompson Remodeling to revamp the main level of their home to better support their lifestyle. The existing closed floor plan had all four of the main living spaces as individual rooms. We listened to their needs and created a design that included removing some walls and switching up the location of a few rooms for better flow.
The new and improved floor plan features an open kitchen (previously the enclosed den) and living room area with fully remodeled kitchen. We removed the walls in the dining room to create a larger dining room and den area and reconfigured the old kitchen space into a first floor laundry room/powder room combo. Lastly, we created a rear mudroom at the back entry to the home.
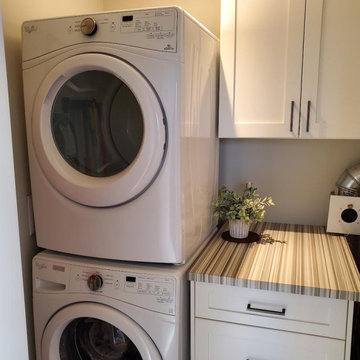
Functionality and style added to this compact laundry room by stacking laundry pair; adding deep drawers for laundry products; and creating a folding surface. Fun stripe pattern provided a bit of whimsy, while wall-mounted drying racks were installed for items that need to hang dry.
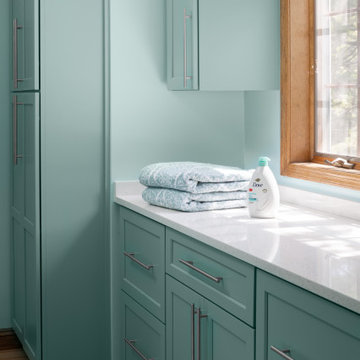
An updated laundry room makes doing laundry a bright cheery experience. Soft green cabinets with plenty of storage make it a breeze too organize laundry and extra pantry supplies.
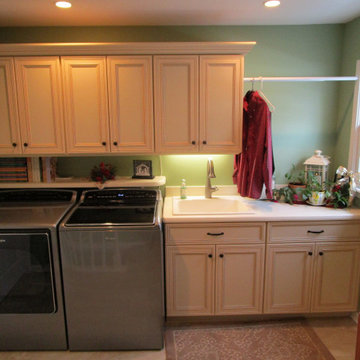
Whitewashed cabinetry showing detailed framing on a flat center panel can be Southwest or French country in style.
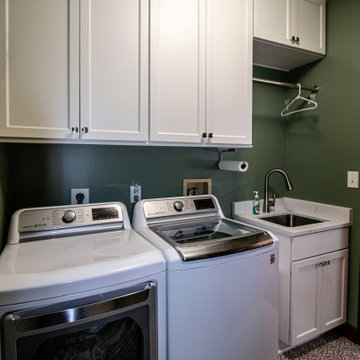
This laundry room was updated with Medallion cabinetry in the Jackson door style with a White Icing finish. A Moen Arbor faucet in spot resistant stainless finish.
Small Laundry Room Design Ideas with Green Walls
7
