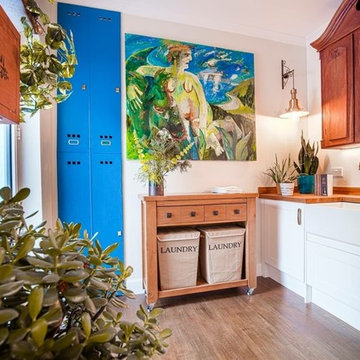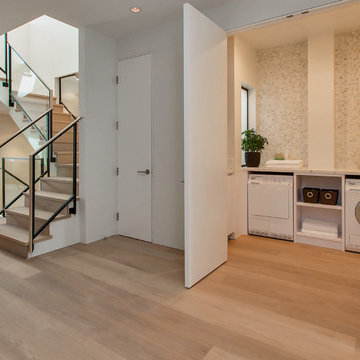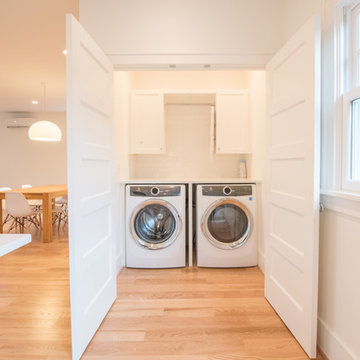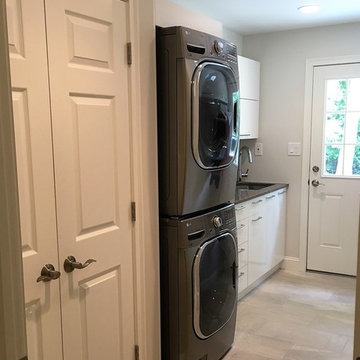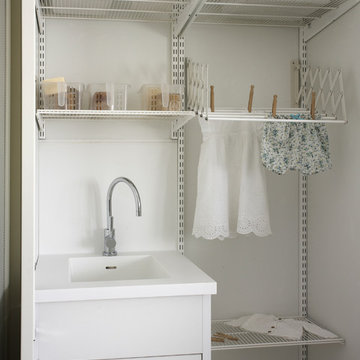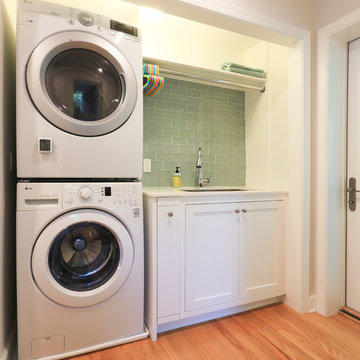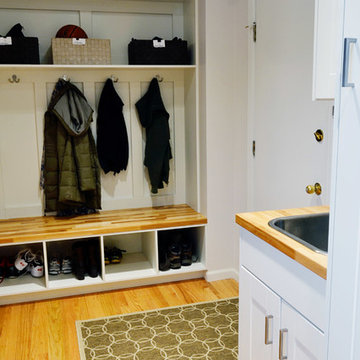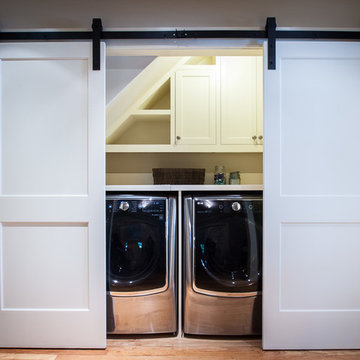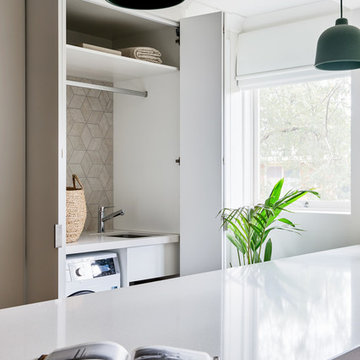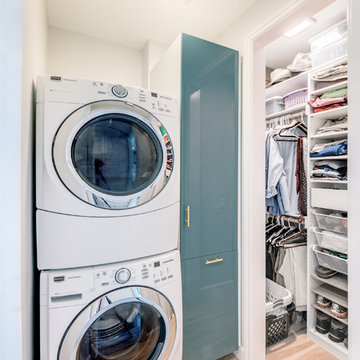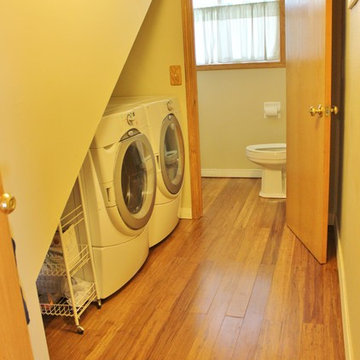Small Laundry Room Design Ideas with Light Hardwood Floors
Refine by:
Budget
Sort by:Popular Today
81 - 100 of 373 photos
Item 1 of 3
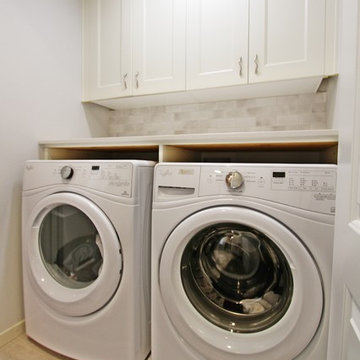
This was complete renovation of a small rambler. Some spaces were completely reconfigured, while others, only cosmetically changed, but, overall, every square foot of this home was updated. Tatka Home was responsible with every single element of interior design, as well as exterior paint, lighting and hardware. On the inside, every detail was painstakingly coordinated, from the baseboards to the ceiling finish. The result is a beautiful, cozy and very livable space!
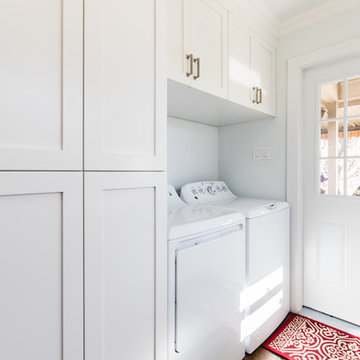
The washer and dryer will move from the opposite wall I'm placing the cubby hole of the new Custom Cabinets.
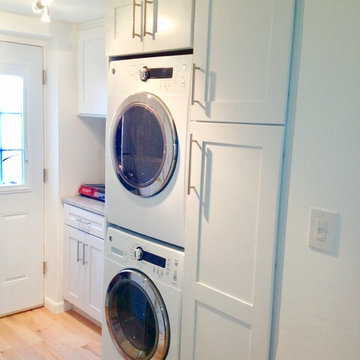
Special considerations were taken to elevate the washer and dryer on custom made platforms in consideration of flooding. The laundry room was designed strategically for the Hoboken easy, simple lifestyle. The built-in laundry units were carefully chosen because of their compact size and innovative functionalities traditional. With the many dimensions, this wonderful laundry room has ample storage and a folding station for the client and her newborn triplets.

A new mud room entrance was created from an old jalousies porch. It features a new powder room and Washer and Dryer. The sliding pocket door from the Mud Room into the house was an existing stain glass door from the original home that was repurposed.
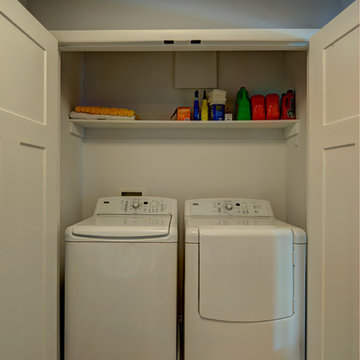
This extensive home renovation in McLean, VA featured a multi-room transformation. The kitchen, family room and living room were remodeled into an open concept space with beautiful hardwood floors throughout and recessed lighting to enhance the natural light reaching the home. With an emphasis on incorporating reclaimed products into their remodel, these MOSS customers were able to add rustic touches to their home. The home also included a basement remodel, multiple bedroom and bathroom remodels, as well as space for a laundry room, home gym and office.
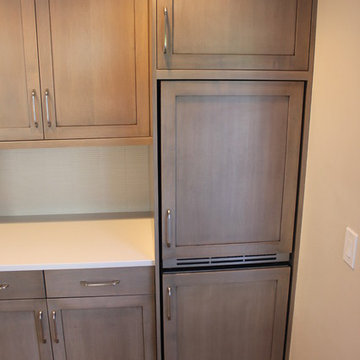
The bi-fold doors were taken off this closet off the kitchen that housed the washer/dryer. The space was maximized with Brookhaven Cabinetry and a stacking ASKO washer/dryer that could be paneled. Stacking the washer/dryer gives way to additional pantry and bar cabinetry.

Mountain View laundry station
A barn door slides close when needed to hide the stacked washer/dryer and a cubby for the pet dog
Small Laundry Room Design Ideas with Light Hardwood Floors
5

