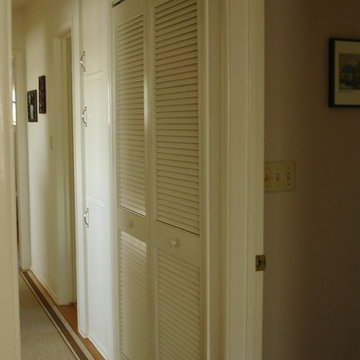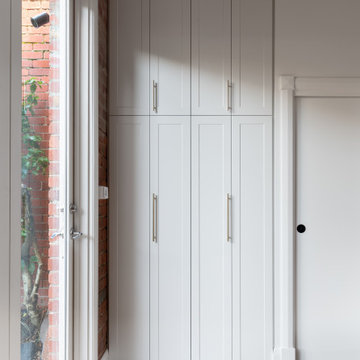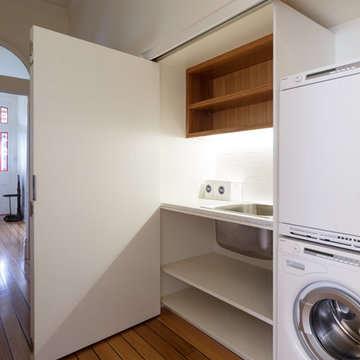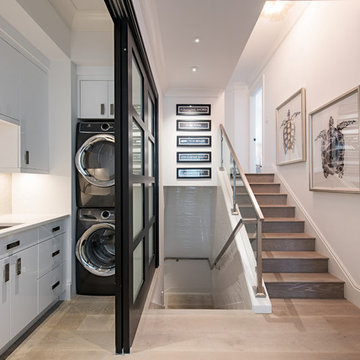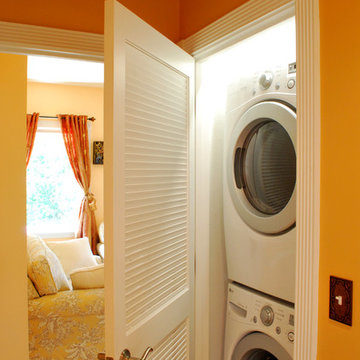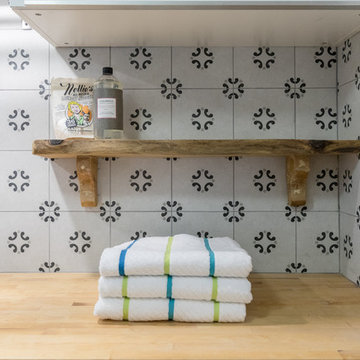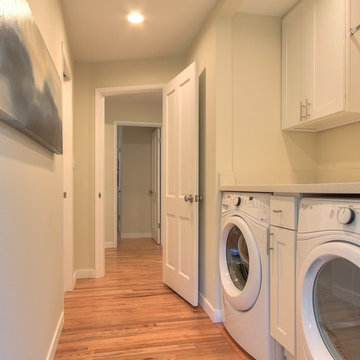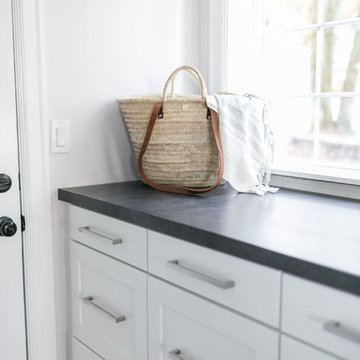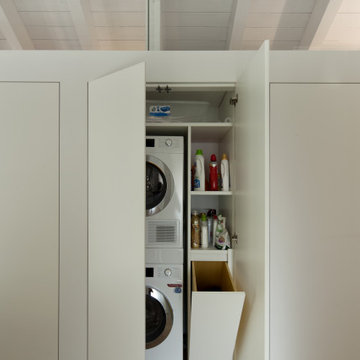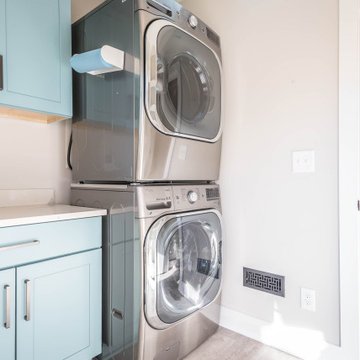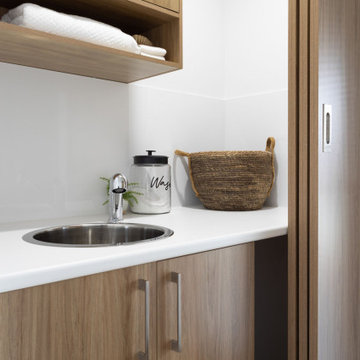Small Laundry Room Design Ideas with Light Hardwood Floors
Refine by:
Budget
Sort by:Popular Today
161 - 180 of 373 photos
Item 1 of 3
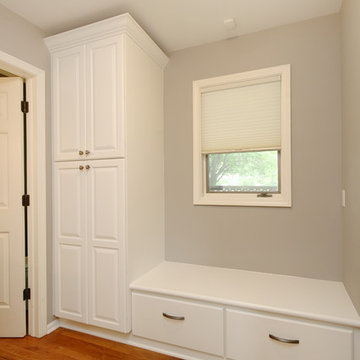
The focal point of this kitchen is the expansive island that accommodates seating for six! This family enjoys hanging out in the kitchen and watching TV, so the island is positioned to allow that. Classic dark toned wood cabinets get a touch of modern appeal with the addition of white upper cabinets.
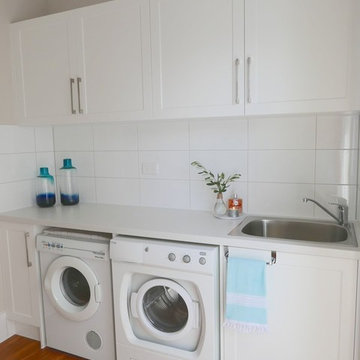
White beach style laundry room designed to match the client's Hampton's style kitchen.
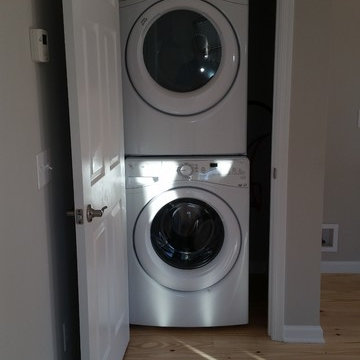
458 sf house built in Harrisonburg Virginia. The home features a storage loft above the bedroom and vaulted ceilings. Our goal was to provide the most energy-efficient home possible on a limited budget.
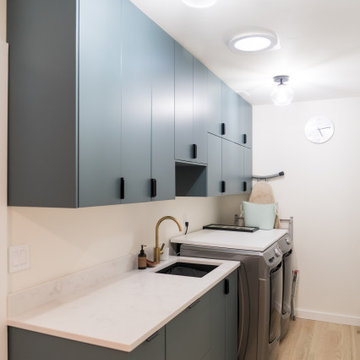
This laundry room was designed to have a similar aesthetic to the kitchen, including finishing it with quartz countertops and brushed gold faucets.

An open 2 story foyer also serves as a laundry space for a family of 5. Previously the machines were hidden behind bifold doors along with a utility sink. The new space is completely open to the foyer and the stackable machines are hidden behind flipper pocket doors so they can be tucked away when not in use. An extra deep countertop allow for plenty of space while folding and sorting laundry. A small deep sink offers opportunities for soaking the wash, as well as a makeshift wet bar during social events. Modern slab doors of solid Sapele with a natural stain showcases the inherent honey ribbons with matching vertical panels. Lift up doors and pull out towel racks provide plenty of useful storage in this newly invigorated space.
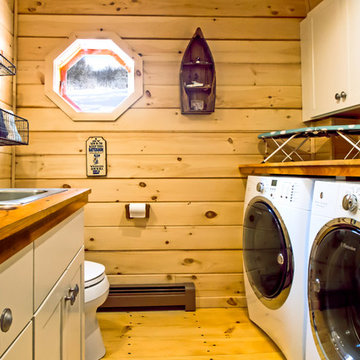
This laundry room/ powder room features Diamond cabinets. The Montgomery door style in Pearl paint works well with all the natural wood in the space.
Photo by Salted Soul Graphics
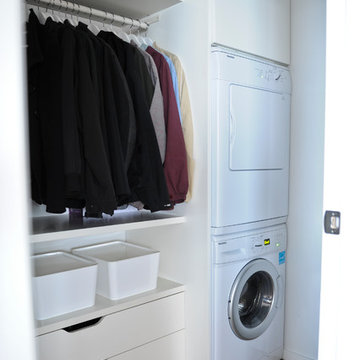
Photo Credit | 2012© TRACEY AYTON | PHOTOGRAPHY™ All rights reserved.
Interior Design | GAILE GUEVARA
1200 sq.ft. condo apartment
2 Bedroom 2 bath
Open concept Design
Full Renovation | New Kitchen | New Bathrooms | Hardwood floor throughout, motorized shades throughout + steam shower
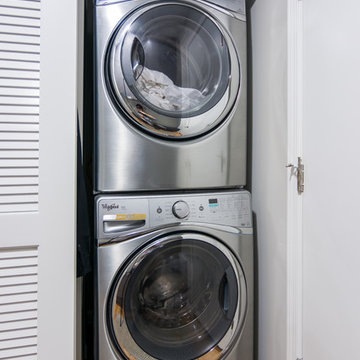
Goals
Our clients desired to simply update their home with a modern, open feel while adding more natural light to the space.
Our Design Solution
By taking down the wall between the dining room and living room and adding a bump out in the kitchen, the space opened up dramatically and the room was flooded with natural light. In addition to replacing the kitchen cabinets and counters, we added a long horizontal window to give a unique modern element as well as let more light in.
C.J South Photography
Small Laundry Room Design Ideas with Light Hardwood Floors
9
