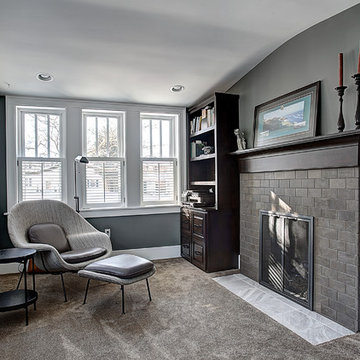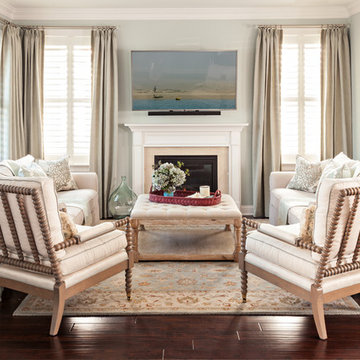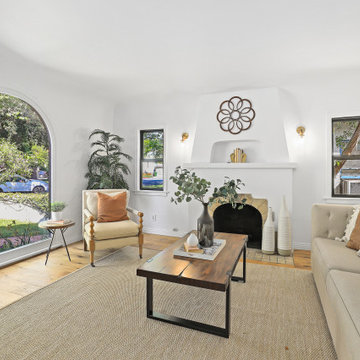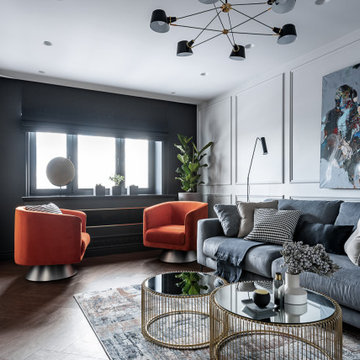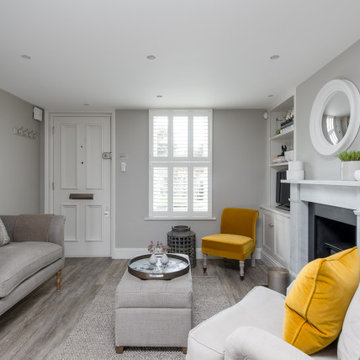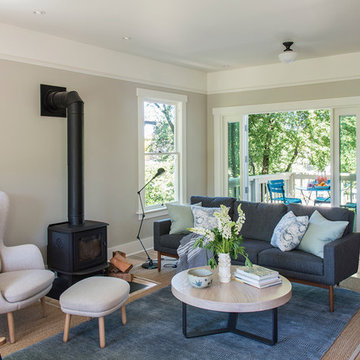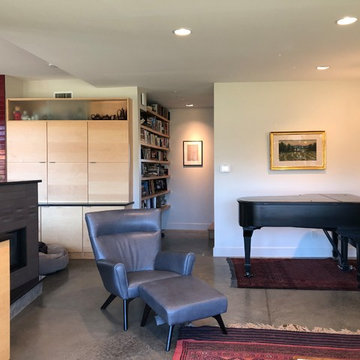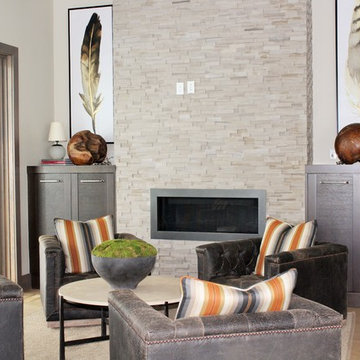Small Living Room Design Photos
Refine by:
Budget
Sort by:Popular Today
121 - 140 of 8,318 photos
Item 1 of 3
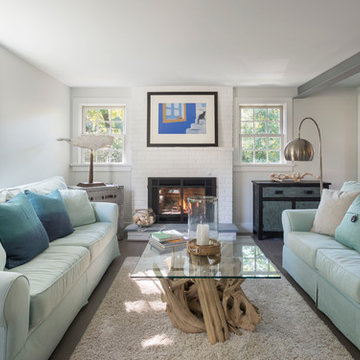
A successful design build project by Red House. This home underwent a complete interior and exterior renovation including a shed dormer addition on the rear. All new finishes, windows, cabinets, insulation, and mechanical systems. Photo by Nat Rea
Instagram: @redhousedesignbuild
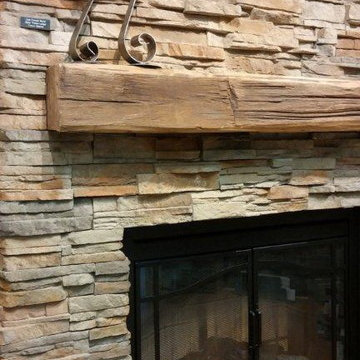
Timberledge stone veneer rugged profile makes the stone an ideal stone for fireplaces, accent walls, interior and exterior facades. This fireplace design is further enhanced with manufactured stone accessories, rustic wood beam and a electric fireplace insert
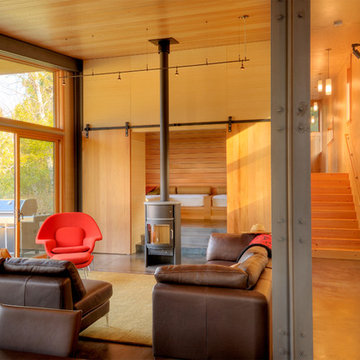
The great room features the "nest" that serves as a reading and relaxing nook plus extra sleeping space
photo by Ben Benschneider
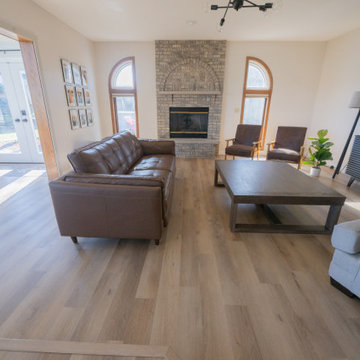
Inspired by sandy shorelines on the California coast, this beachy blonde vinyl floor brings just the right amount of variation to each room. With the Modin Collection, we have raised the bar on luxury vinyl plank. The result is a new standard in resilient flooring. Modin offers true embossed in register texture, a low sheen level, a rigid SPC core, an industry-leading wear layer, and so much more.

Parisian-style living room with soft pink paneled walls. Gas fireplace with an integrated wall unit.
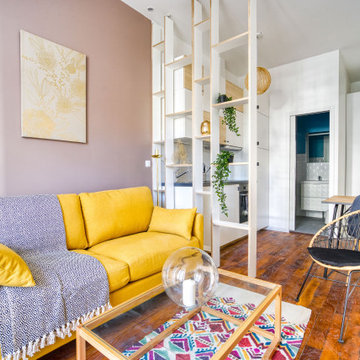
Petit studio de 18m² dans le 7e arrondissement de Lyon, issu d'une division d'un vieil appartement de 60m².
Le parquet ancien ainsi que la cheminée ont été conservés.
Budget total (travaux, cuisine, mobilier, etc...) : ~ 25 000€
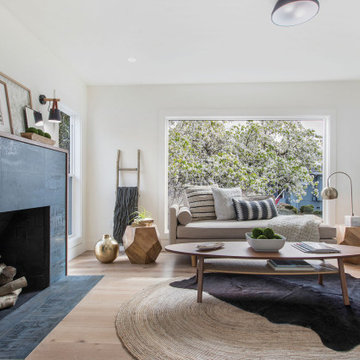
Down-to-studs renovation that included floor plan modifications, kitchen renovation, bathroom renovations, creation of a primary bed/bath suite, fireplace cosmetic improvements, lighting/flooring/paint throughout. Exterior improvements included cedar siding, paint, landscaping, handrail.
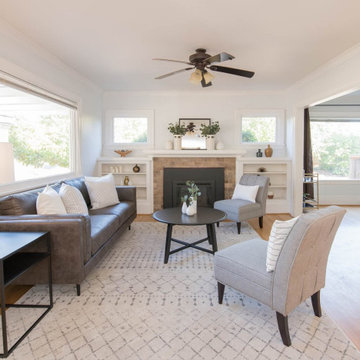
Freshly painted living and dining rooms using Sherwin Williams Paint. Color "Ice Cube" SW 6252.
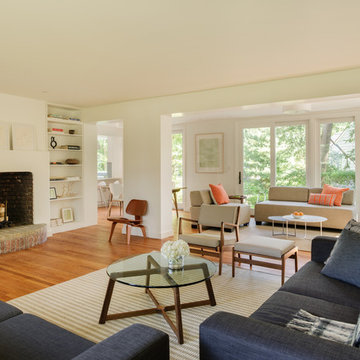
Looking across the living room to the den and dining areas. The sliding glass doors open up to the back yard.
Photography: Michael Biondo
Small Living Room Design Photos
7
