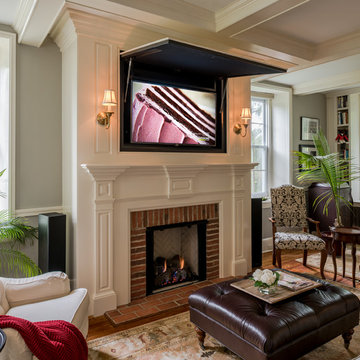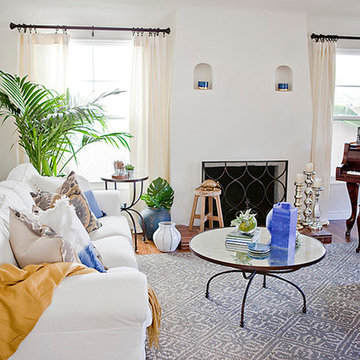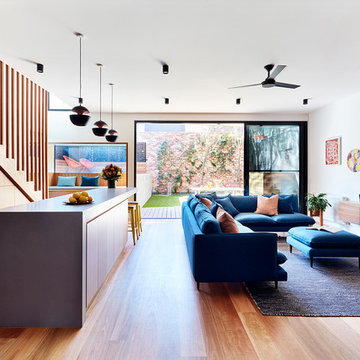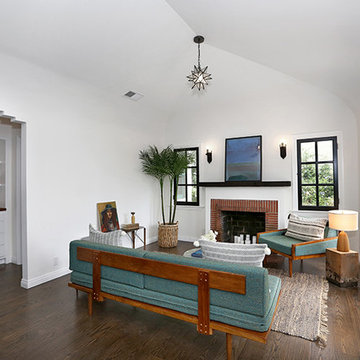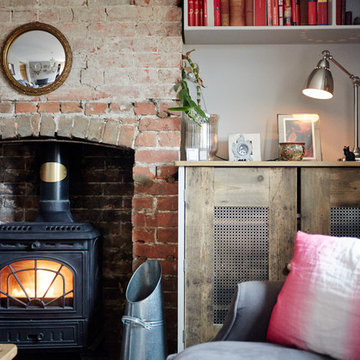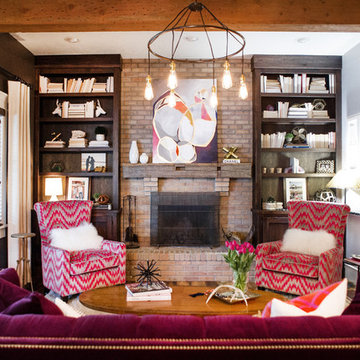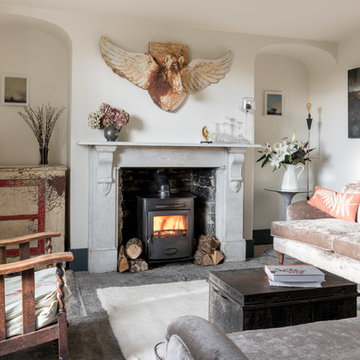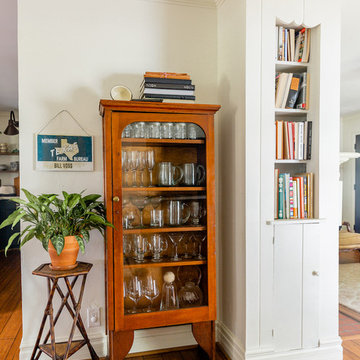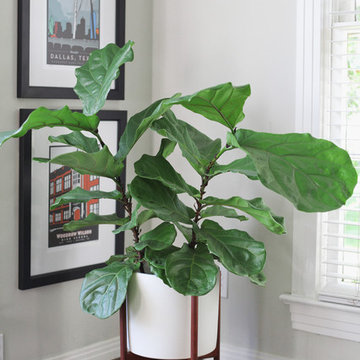Small Living Room Design Photos with a Brick Fireplace Surround
Refine by:
Budget
Sort by:Popular Today
21 - 40 of 1,173 photos
Item 1 of 3
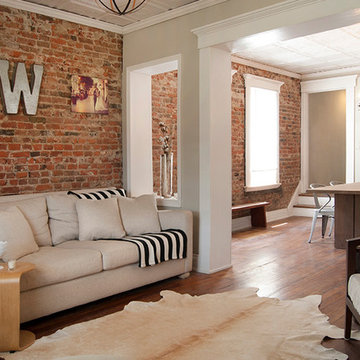
Photo: Adrienne DeRosa © 2015 Houzz
Although the couple expected to run into the usual issues of renovation, they soon learned that the house was in worse shape than they thought. While they had planned on some cosmetic changes and utility updates, it was soon apparent that the amount of neglect had taken a tole on the home. "We knew we would be living through some level of chaos," Catherine explains, "but didn't expect ti to be nearly as bad as it was, which was a complete gut-job of the entire house!"
Once the paneling and carpet were removed, and drop-ceiling dismantled, the special qualities of the house began to reveal themselves. Starting with a clean slate allowed the Williamsons to create the space as they wanted it to be. In order to allow more light to pass through the downstairs, Bryan created pass-throughs from the living room to the dining room. "We didn't want to take down the entire wall because we wanted to keep as much of the original layout as possible, so this was a good compromise," says Catherine. Having the open volume between rooms has also proven very beneficial for larger gatherings as well, as guests may converse more easily from room to room.
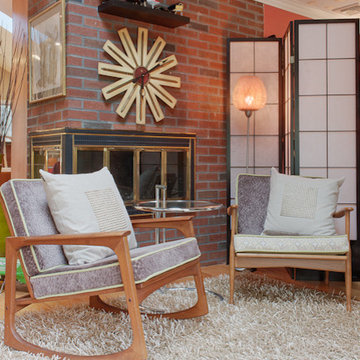
This seating area is off of the dining room. It has a three sided fireplace surrounded with brick.

This 1956 John Calder Mackay home had been poorly renovated in years past. We kept the 1400 sqft footprint of the home, but re-oriented and re-imagined the bland white kitchen to a midcentury olive green kitchen that opened up the sight lines to the wall of glass facing the rear yard. We chose materials that felt authentic and appropriate for the house: handmade glazed ceramics, bricks inspired by the California coast, natural white oaks heavy in grain, and honed marbles in complementary hues to the earth tones we peppered throughout the hard and soft finishes. This project was featured in the Wall Street Journal in April 2022.
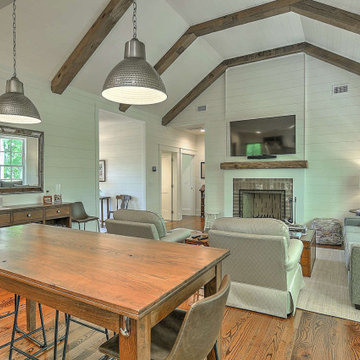
An efficiently designed fishing retreat with waterfront access on the Holston River in East Tennessee
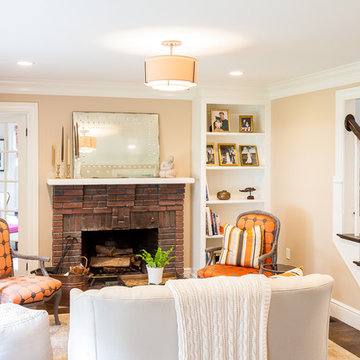
The clients desired to keep the original fireplace and the addition of custom built bookshelves and a new french door to the office provided the room with a fresh new look.
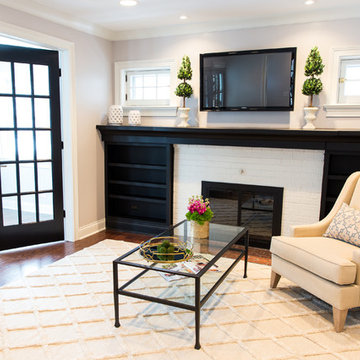
Original Living Room with original fireplace, cabinetry and windows. There are new French Doors into the adjacent Sun Room.
Katie Basil, Katie Basil Photography
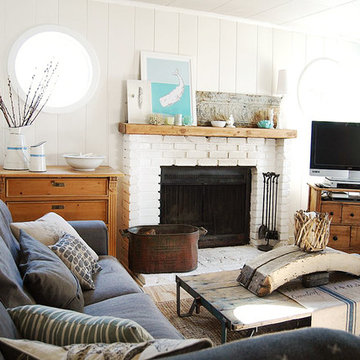
We painted all the knotty pine with Behr paint to brighten up the space. We added round windows on either side of the fireplace and replaced the large picture window with casings that could open so we could catch a breeze. Sofa, lamp and curtains from Ikea, mirror and lamp from home decor store, a few pillows from Etsy and craft fairs. The rest of the furnishings and accents are from antique fairs and antique stores in Cannon Beach, Portland and Europe.
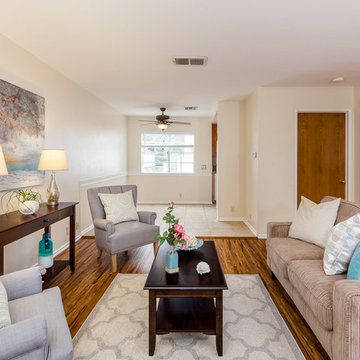
New paint and flooring created a cleaner space to work with. A larger perspective of space was created with a neutral palette, tall sliding door curtain treatments, and reflective accessories. The cozy and simple furniture gave the space a great traffic flow. The accessories were kept simple and played with beach-like forms and colors.
Photography by: John Moery
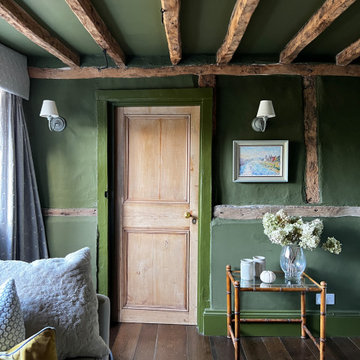
This room dates from 1610 and was part of the thatched cottage that forms the original section of this house. The black-painted beams have been gently taken back to their original raw wood, which now sings thanks to the green paint on walls and ceiling - Farrow & Ball's Bancha.

Home of Emily Wright of Nancybird.
Photography by Neil Preito
Living space with polished concrete floors, a built in fireplace and purpose-built shelving for indoor plants to catch the northern sunlight. Timber framed windows border an internal courtyard that provides natural light. Dining space with built-in timber furniture and custom leather seating. Kitchen in the distance. Timber open shelving and cabinets in the kitchen. Hand made sky blue ceramic tiles line the cooktop splash back. Stand alone cooktop. Carrara Marble benchtop, timber floor boards, hand made tiles, timber kitchen, open shelving, blackboard, walk-in pantry, stainless steel appliances
Small Living Room Design Photos with a Brick Fireplace Surround
2
