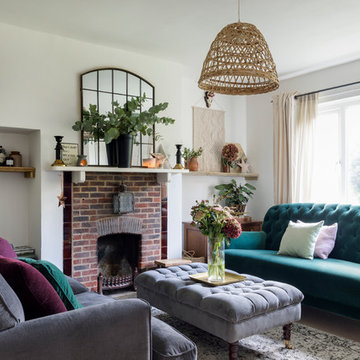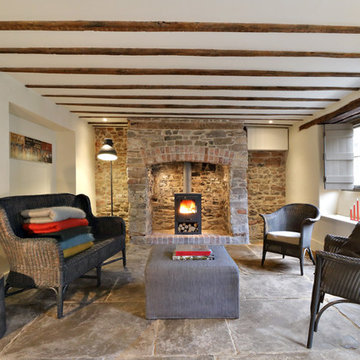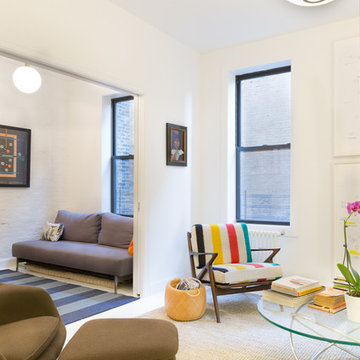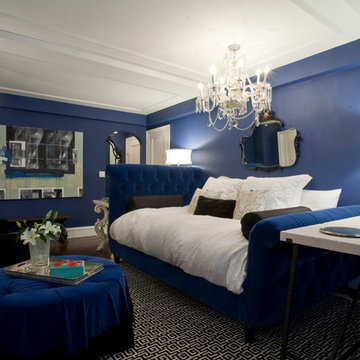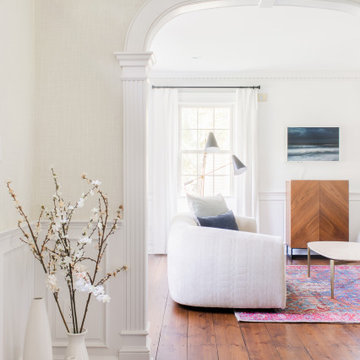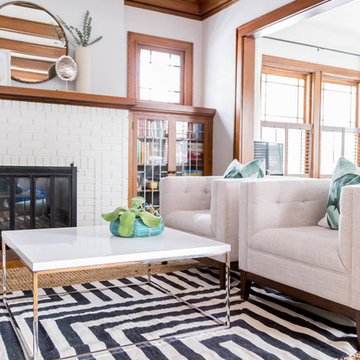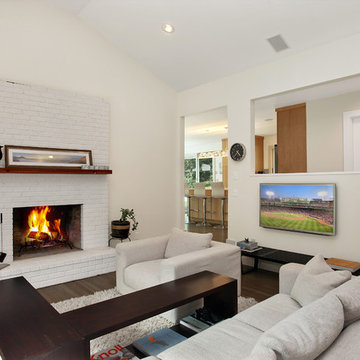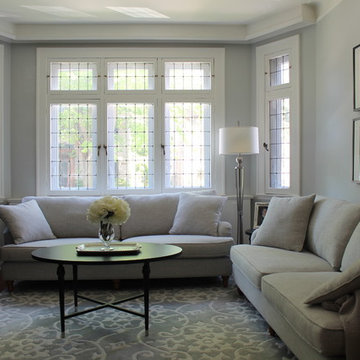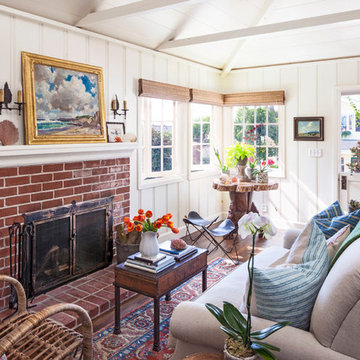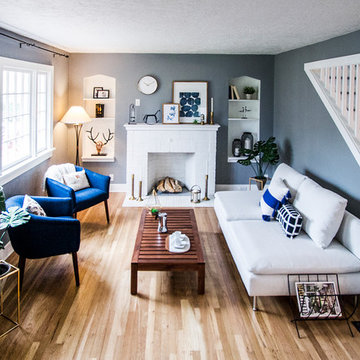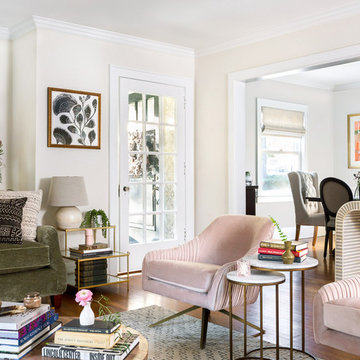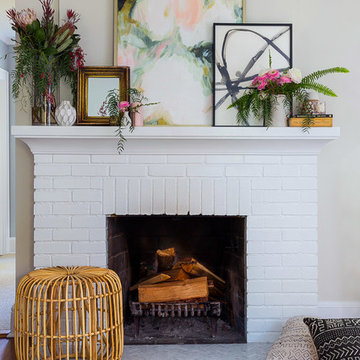Small Living Room Design Photos with a Brick Fireplace Surround
Refine by:
Budget
Sort by:Popular Today
81 - 100 of 1,173 photos
Item 1 of 3
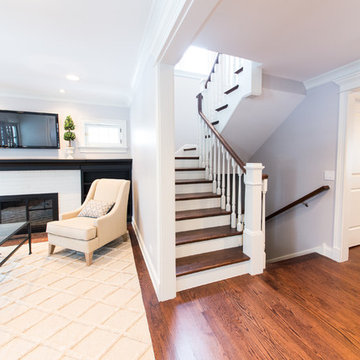
This beautiful Living Room is original to the house. Fresh paint and a new Foyer transform it, but the windows, built-ins and fireplace are original to this early 20th century home.
Katie Basil, Katie Basil Photography

We completely updated this home from the outside to the inside. Every room was touched because the owner wanted to make it very sell-able. Our job was to lighten, brighten and do as many updates as we could on a shoe string budget. We started with the outside and we cleared the lakefront so that the lakefront view was open to the house. We also trimmed the large trees in the front and really opened the house up, before we painted the home and freshen up the landscaping. Inside we painted the house in a white duck color and updated the existing wood trim to a modern white color. We also installed shiplap on the TV wall and white washed the existing Fireplace brick. We installed lighting over the kitchen soffit as well as updated the can lighting. We then updated all 3 bathrooms. We finished it off with custom barn doors in the newly created office as well as the master bedroom. We completed the look with custom furniture!
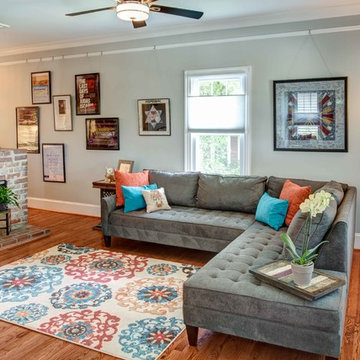
2017 STAR Awards gold winner for Best Whole House Renovation $100,000 - $200,000.
Stuart Jones Photography
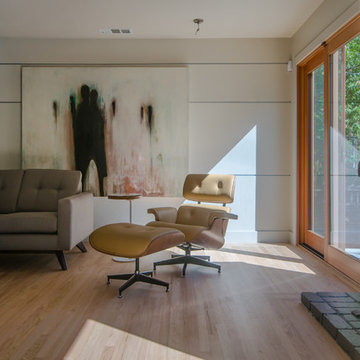
The goal on the interior was to keep a neutral, light color palate to contradict the dark, bold exterior. The brick on the interior was added to match the exterior creating a connection to the outdoor elements. Sliding glass doors were added on each side allowing for a great view to the downtown central park and allowing an abundance of natural light through out the day.
Photo by:Zephyr McIntyre
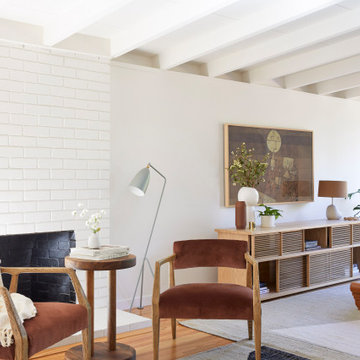
This 1956 John Calder Mackay home had been poorly renovated in years past. We kept the 1400 sqft footprint of the home, but re-oriented and re-imagined the bland white kitchen to a midcentury olive green kitchen that opened up the sight lines to the wall of glass facing the rear yard. We chose materials that felt authentic and appropriate for the house: handmade glazed ceramics, bricks inspired by the California coast, natural white oaks heavy in grain, and honed marbles in complementary hues to the earth tones we peppered throughout the hard and soft finishes. This project was featured in the Wall Street Journal in April 2022.

Bright and airy cottage living room with white washed brick and natural wood beam mantle.
Small Living Room Design Photos with a Brick Fireplace Surround
5
