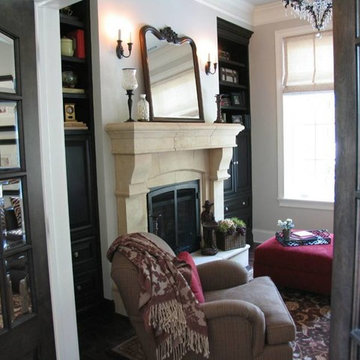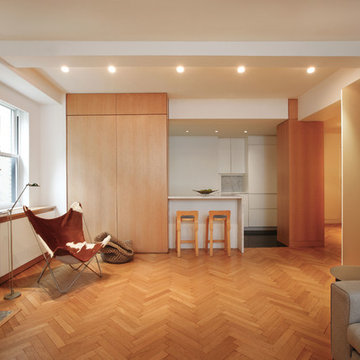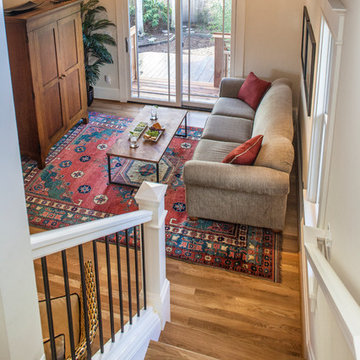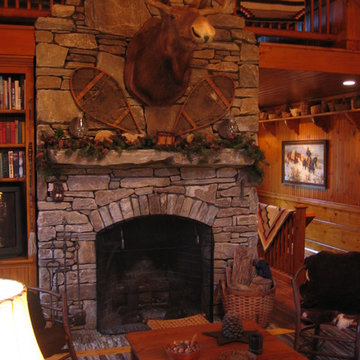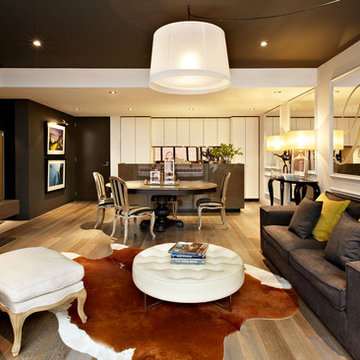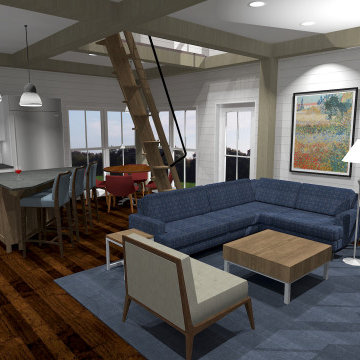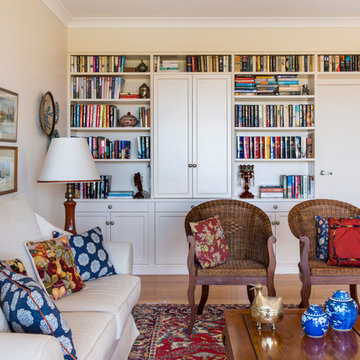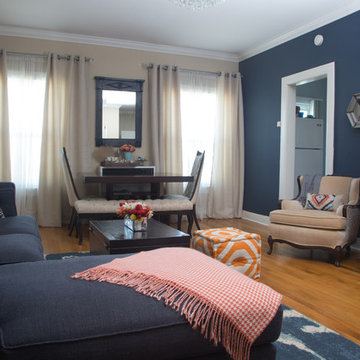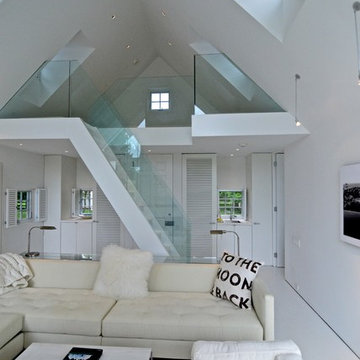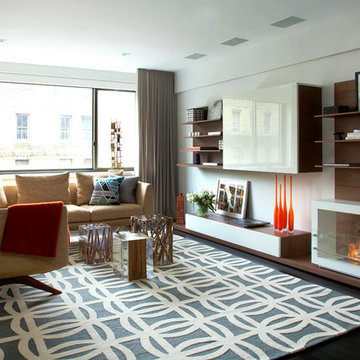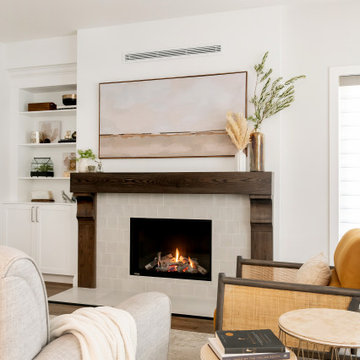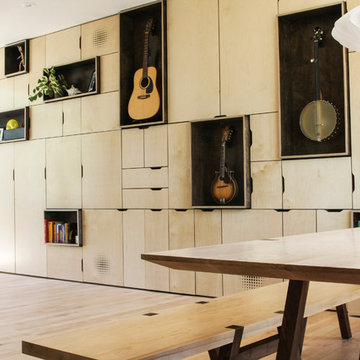Small Living Room Design Photos with a Concealed TV
Refine by:
Budget
Sort by:Popular Today
81 - 100 of 712 photos
Item 1 of 3
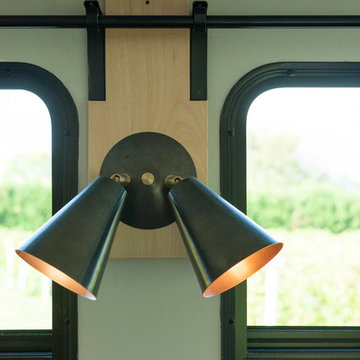
This is another example of the custom lighting that was chosen to replace the original fixtures.
Photography by Susan Teare • www.susanteare.com
The Woodworks by Silver Maple Construction
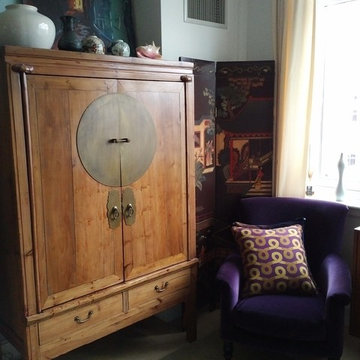
To hide unattractive air vents and electrical devices, we used a Japanese screen to cover the condo's heat and air conditioning filter and a Chinese armoire to store a 36" flat screen TV, DVR and cable box. The purple velour chair is from Sofa.com. The yellow and purple accent pillow is from Ethan Allen.
Photo Credit: Ellen Silverman
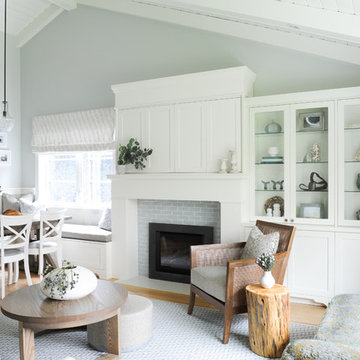
This tiny home is located on a treelined street in the Kitsilano neighborhood of Vancouver. We helped our client create a living and dining space with a beach vibe in this small front room that comfortably accommodates their growing family of four. The starting point for the decor was the client's treasured antique chaise (positioned under the large window) and the scheme grew from there. We employed a few important space saving techniques in this room... One is building seating into a corner that doubles as storage, the other is tucking a footstool, which can double as an extra seat, under the custom wood coffee table. The TV is carefully concealed in the custom millwork above the fireplace. Finally, we personalized this space by designing a family gallery wall that combines family photos and shadow boxes of treasured keepsakes. Interior Decorating by Lori Steeves of Simply Home Decorating. Photos by Tracey Ayton Photography
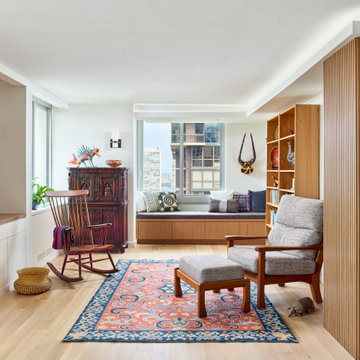
A third bedroom was opened to provide additional living space. Custom millwork offers ample storage.
Mirage white oak/dura matt wood floor; custom Brookside/Brookline walnut veneered millwork; Benjamin Moore paint
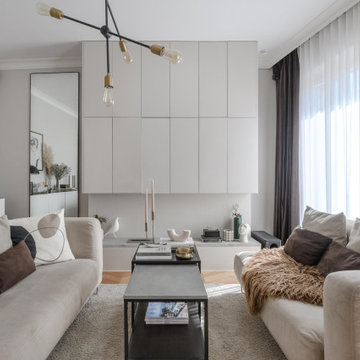
Salon conviviale et cosy avec deux petits canapés qui se font face. Un meuble sur mesure pour cacher la télé.
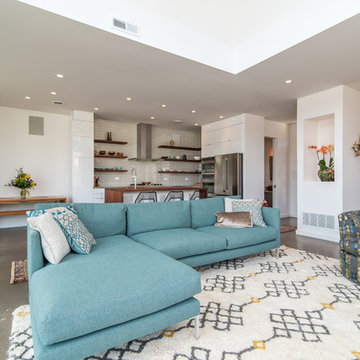
Located on a lot along the Rocky River sits a 1,300 sf 24’ x 24’ two-story dwelling divided into a four square quadrant with the goal of creating a variety of interior and exterior experiences within a small footprint. The house’s nine column steel frame grid reinforces this and through simplicity of form, structure & material a space of tranquility is achieved. The opening of a two-story volume maximizes long views down the Rocky River where its mouth meets Lake Erie as internally the house reflects the passions and experiences of its owners.

We added a jute rug, velvet sofa, built-in joinery to conceal a tv, antique furniture & a dark stained wood floor to our Cotswolds Cottage project. Interior Design by Imperfect Interiors
Armada Cottage is available to rent at www.armadacottagecotswolds.co.uk
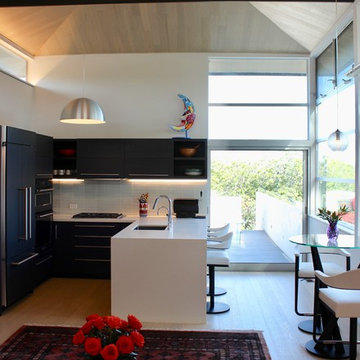
The 600 s.f. great room of the accessory unit with it's high hip wood ceiling, contains kitchen, dining, living, bath, and a library space. The great room opens onto a deck with a sliding glass pocket door. The space expands out to the deck.
Small Living Room Design Photos with a Concealed TV
5
