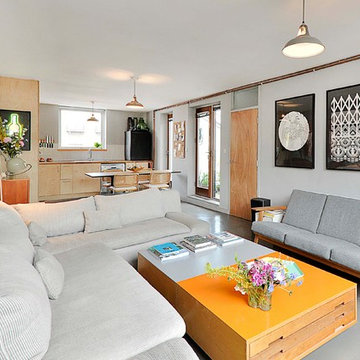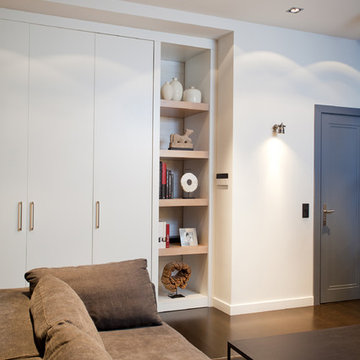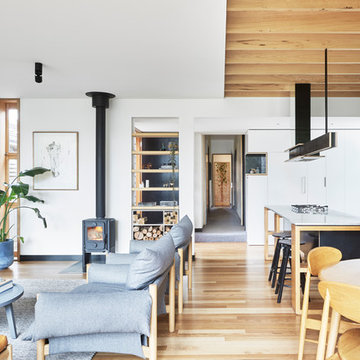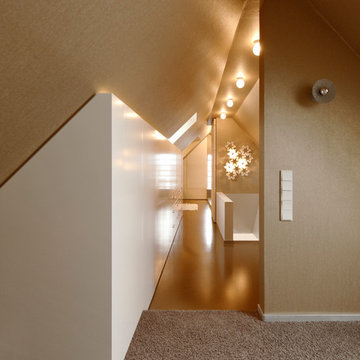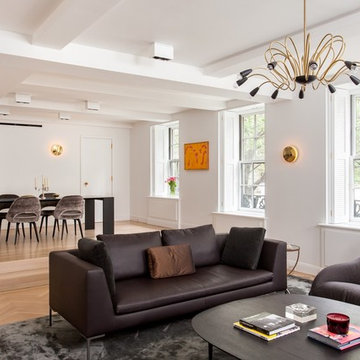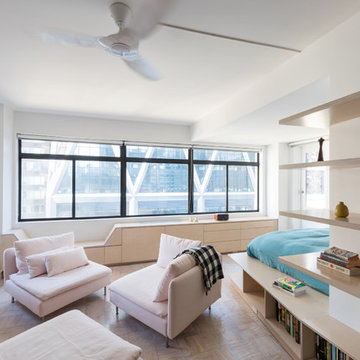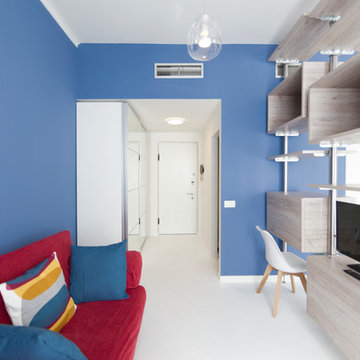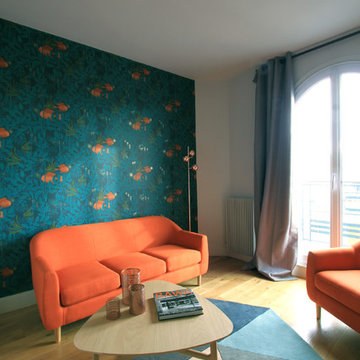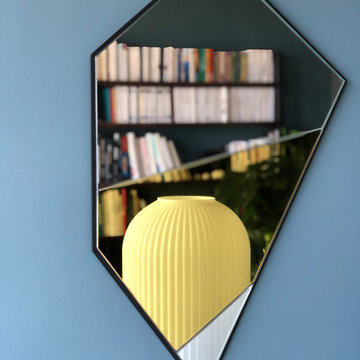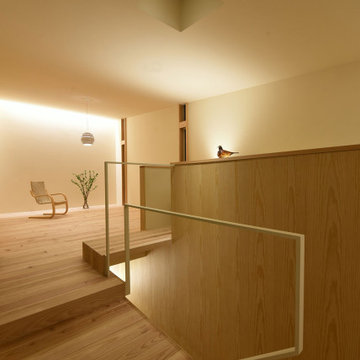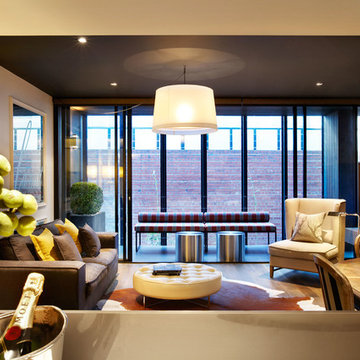Small Living Room Design Photos with a Concealed TV
Refine by:
Budget
Sort by:Popular Today
161 - 180 of 712 photos
Item 1 of 3
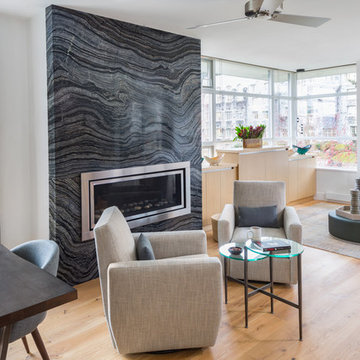
A dramatic focal point is created with the marble-slab fireplace. A TV on a lift is hidden inside a custom built-in in the living room keeping the space clean for entertaining but easily accessible should one want to catch up on Netflix.
Photography By: Barry Calhoun
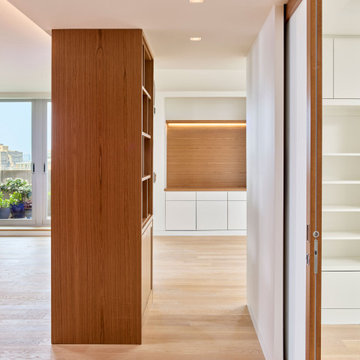
When the television is not in use, it recedes into the custom storage credenza.
Mirage white oak/dura matt wood floor; custom Brookside/Brookline walnut veneered millwork; Benjamin Moore paint
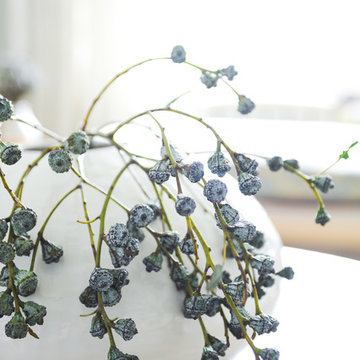
This tiny home is located on a treelined street in the Kitsilano neighborhood of Vancouver. We helped our client create a living and dining space with a beach vibe in this small front room that comfortably accommodates their growing family of four. The starting point for the decor was the client's treasured antique chaise (positioned under the large window) and the scheme grew from there. We employed a few important space saving techniques in this room... One is building seating into a corner that doubles as storage, the other is tucking a footstool, which can double as an extra seat, under the custom wood coffee table. The TV is carefully concealed in the custom millwork above the fireplace. Finally, we personalized this space by designing a family gallery wall that combines family photos and shadow boxes of treasured keepsakes. Interior Decorating by Lori Steeves of Simply Home Decorating. Photos by Tracey Ayton Photography
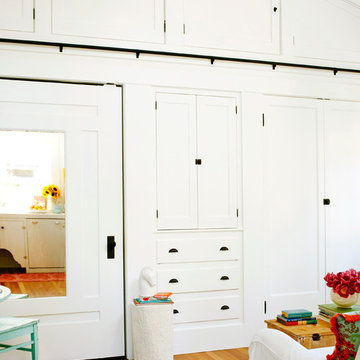
View of "storage wall." Built-in media hutch and dresser. Antique Murphy bed with mirror on door. Rail for rolling library ladder to access upper storage area. Angled upper doors to match vaulted ceiling slope.
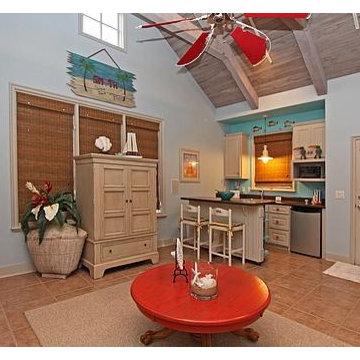
Efficiency Beach House - Design by Faye Smith. Kitchenette with custom island on casters to wheel outside and use as serving bar; pendant light from Pottery Barn; custom woven woods window treatment; aged pine planks added to ceiling; Fishing rod fan by Casablanca; murphy bed (not seen), armoire by Broyhill, custom welcome sign by Mary Mohr, custom florals, an oasis with Nantucket-meets -Florida feel.
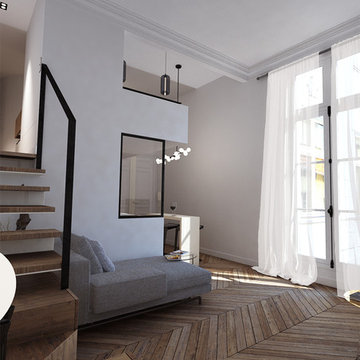
La modénature de l'appartement a été préservée à l'instar du parquet en pointe de hongrie. Ainsi, le mobilier contemporain inscrit une note contemporaine dans ce nid parisien.
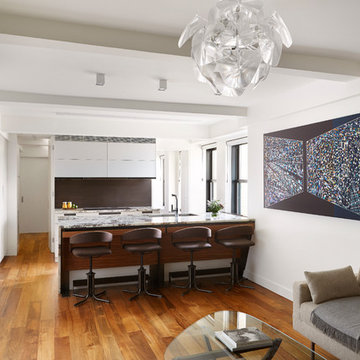
This project combines two existing studio apartments into a compact 800 sqft. live/work space for a young professional couple in the heart of Chelsea, New York.
The design required some creative space planning to meet the Owner’s requested program for an open plan solution with a private master bedroom suite and separate study that also allowed for entertaining small parties, including the ability to provide a sleeping space for guests.
The solution was to identify areas of overlap within the program that could be addressed with dual-function custom millwork pieces. A bar-stool counter at the open kitchen folds out to become a bench and dining table for formal entertaining. A custom desk folds down with a murphy bed to convert a private study into a guest bedroom area. A series of pocket door connecting the spaces provide both privacy to the master bedroom area when closed, and the option for a completely open layout when opened.
A carefully selected material palette brings a warm, tranquil feel to the space. Reclaimed teak floors run seamlessly through the main spaces to accentuate the open layout. Warm gray lacquered millwork, Centaurus granite slabs, and custom oxidized stainless steel details, give an elegant counterpoint to the natural teak floors. The master bedroom suite and study feature custom Afromosia millwork. The bathrooms are finished with cool toned ceramic tile, custom Afromosia vanities, and minimalist chrome fixtures. Custom LED lighting provides dynamic, energy efficient illumination throughout.
Photography: Mikiko Kikuyama
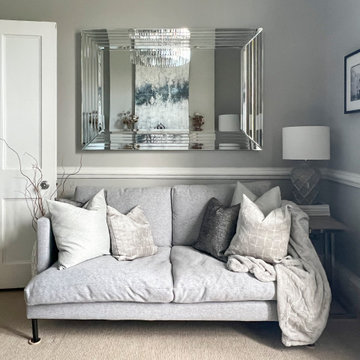
We designed a formal but relaxed TV snug/reading nook, sourcing and supplying all the accessories and furniture, including our Made to Order Sofa and Armchairs.
Small Living Room Design Photos with a Concealed TV
9

