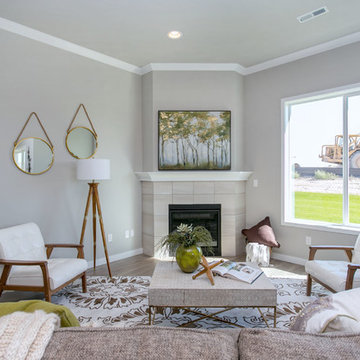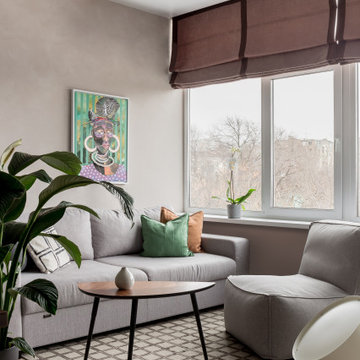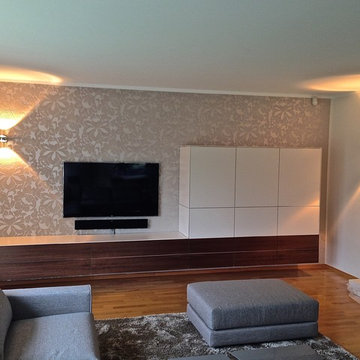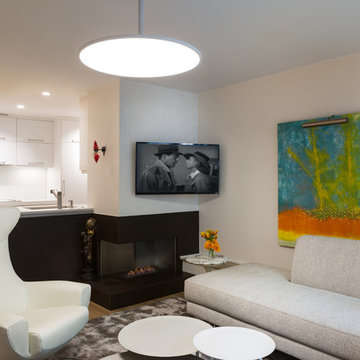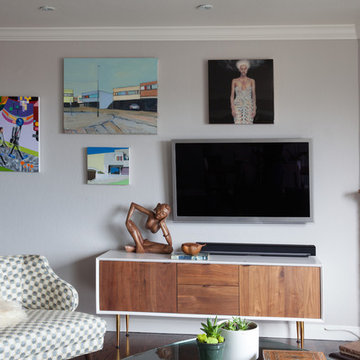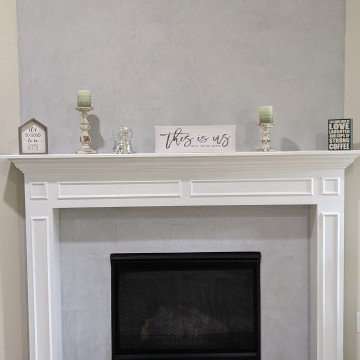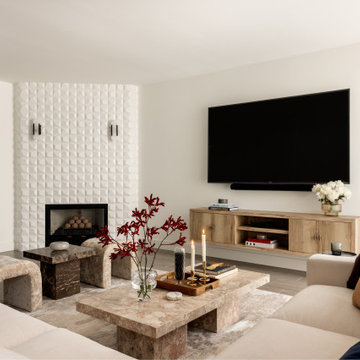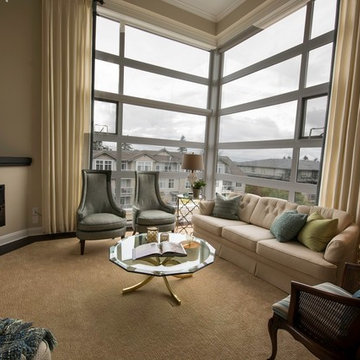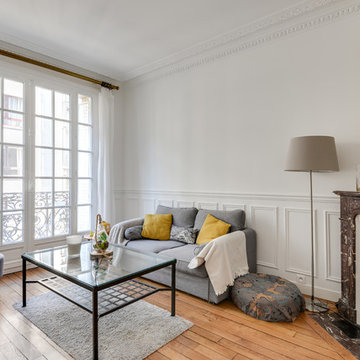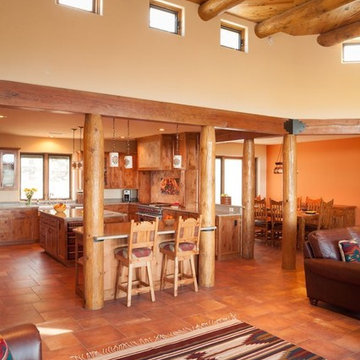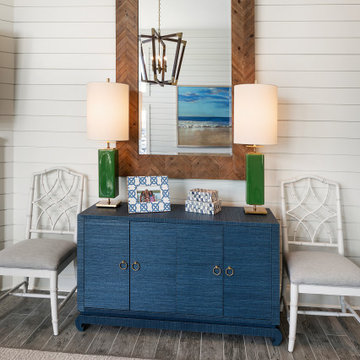Small Living Room Design Photos with a Corner Fireplace
Refine by:
Budget
Sort by:Popular Today
61 - 80 of 732 photos
Item 1 of 3
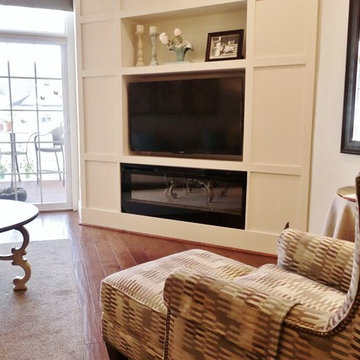
The creamy colored millwork throughout the space was custom fitted to lower the TV for comfortable viewing angles. An electric fireplace was added beneath for enjoyment on cozy winter evenings. A comfortable chair and ottoman is sited for optimum television viewing and to take in the expansive view out the sliding glass door.
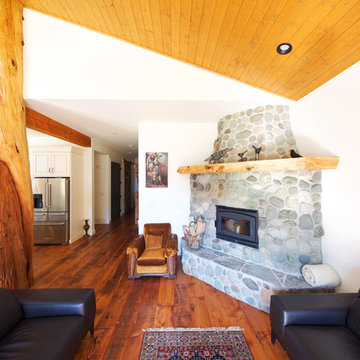
There are many key features in this rustic home but in the living room, the fireplace and custom stone surround take center stage. The live edge wood mantel ties to the T&G ceiling and reclaimed wood flooring. Each stone was carefully picked for size and placement to create a seemingly effortless fireplace surround straight from mother nature.
Photo by: Brice Ferre
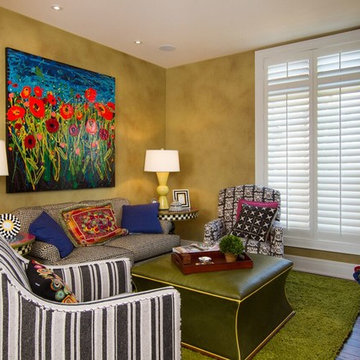
Minneapolis Interior Designer
New construction with small corner arched fireplace surrounded by hand made custom textured tiles. This is a small cozy Day Room settled right off the kitchen with color and art. Large windows with plantation shudders. A room to give a Mackenzie Childs feel but one of their own. Black, cream, sapphire blue, magenta, lemon and lime create just that along with large, dramatic art.
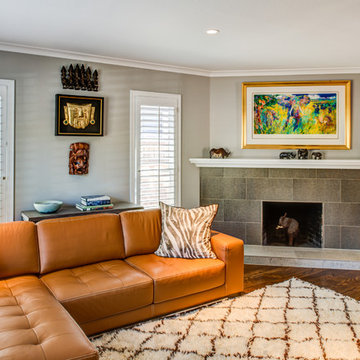
The small eat - in kitchen was designed with functionality in mind. The clients needed as much counter space as possible for cooking and prepping, as well as a dedicated spot for their many cookbooks.
Soda Glass panels were used for the backsplash. The clients are able to write down recipes, weekly meal schedules and notes on the glass backsplash - making for a truly functional and personal kitchen. The extendable dining table was purchased to cater to their growing family.
Treve Johnson Photography
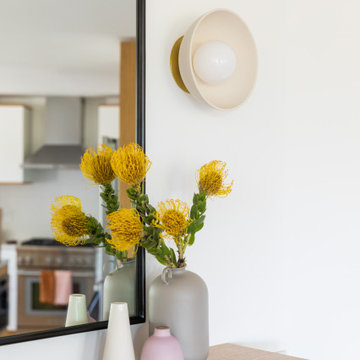
This young married couple enlisted our help to update their recently purchased condo into a brighter, open space that reflected their taste. They traveled to Copenhagen at the onset of their trip, and that trip largely influenced the design direction of their home, from the herringbone floors to the Copenhagen-based kitchen cabinetry. We blended their love of European interiors with their Asian heritage and created a soft, minimalist, cozy interior with an emphasis on clean lines and muted palettes.
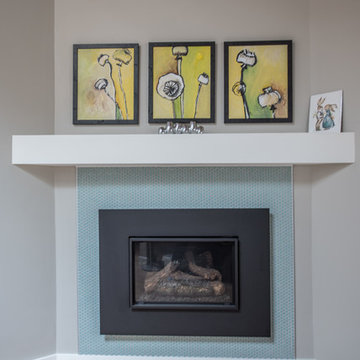
My House Design/Build Team | www.myhousedesignbuild.com | 604-694-6873 | Liz Dehn Photography
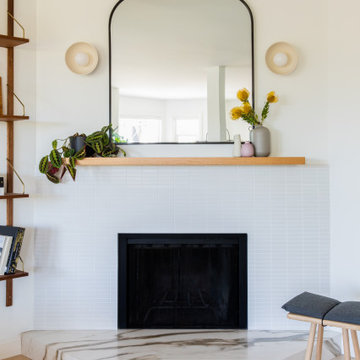
This young married couple enlisted our help to update their recently purchased condo into a brighter, open space that reflected their taste. They traveled to Copenhagen at the onset of their trip, and that trip largely influenced the design direction of their home, from the herringbone floors to the Copenhagen-based kitchen cabinetry. We blended their love of European interiors with their Asian heritage and created a soft, minimalist, cozy interior with an emphasis on clean lines and muted palettes.
Small Living Room Design Photos with a Corner Fireplace
4
