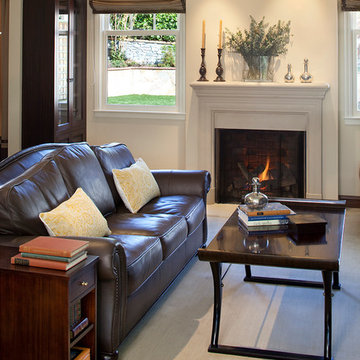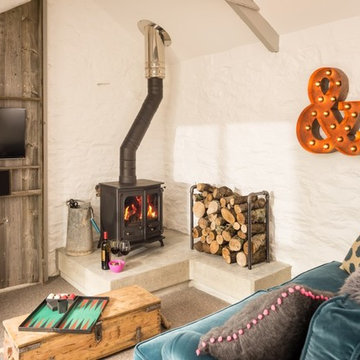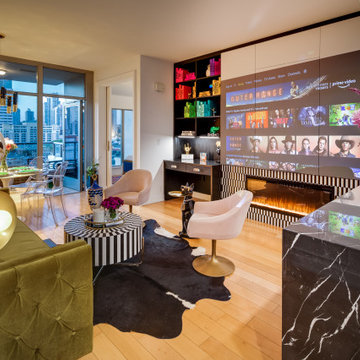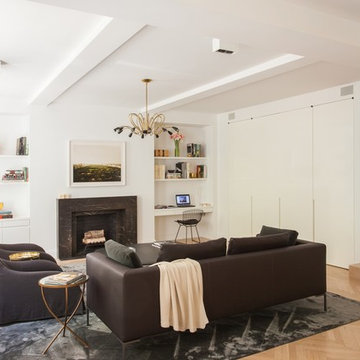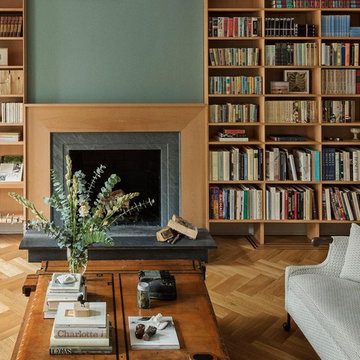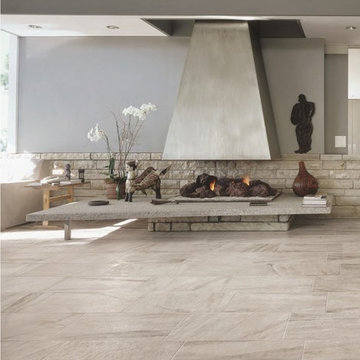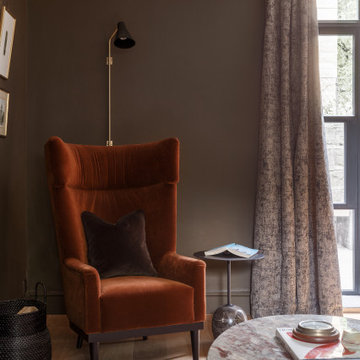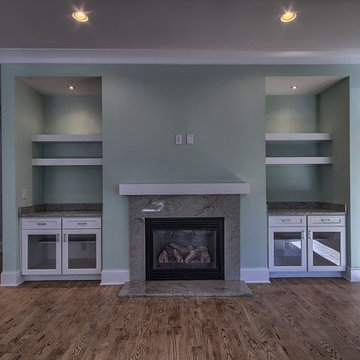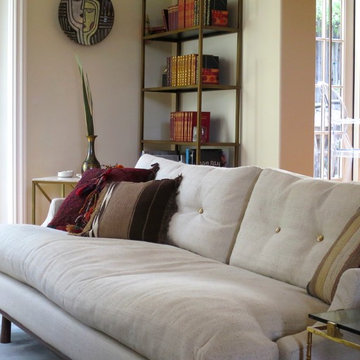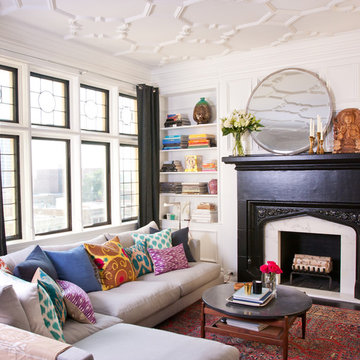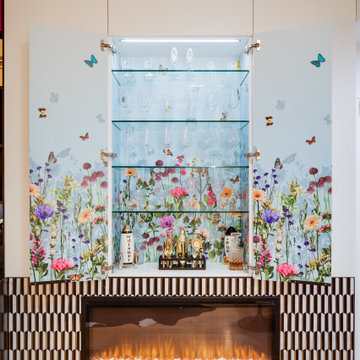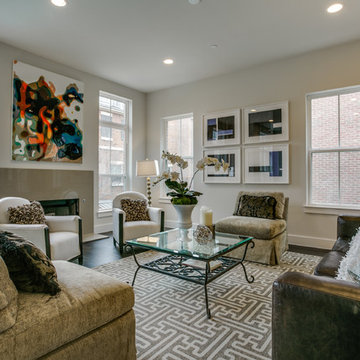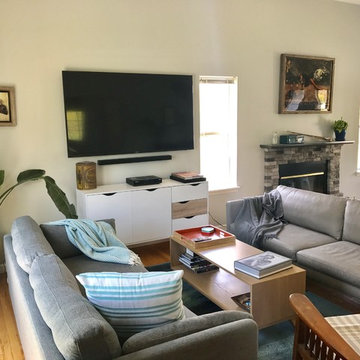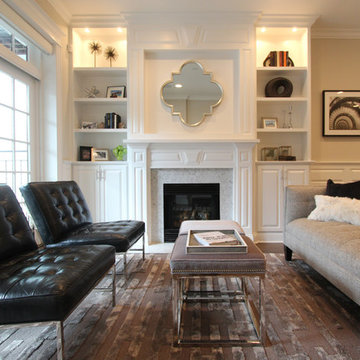Small Living Room Design Photos with a Stone Fireplace Surround
Refine by:
Budget
Sort by:Popular Today
141 - 160 of 2,529 photos
Item 1 of 3
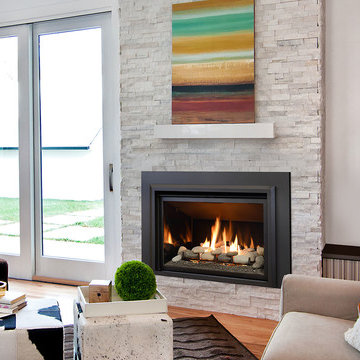
Kozy Heat's Chaska 34 Rock. Great for people who want to turn their old woodburning fireplace to gas. Rustic/contemporary
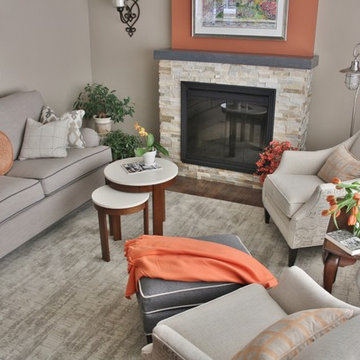
This living room fulfills all of the clients requests with added features they were not expecting. The use of textures, colors and decorative design elements has created harmony and unity to this sophisticated welcoming space. Beautiful walnut hardwood floors and an area carpet add to the beauty and warmth of this room.
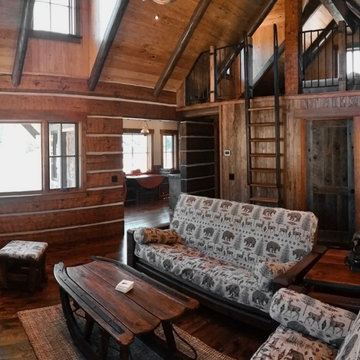
Wood Burning Fireplace in restored 1930's small fishing cabin.
Photo by Jason Letham
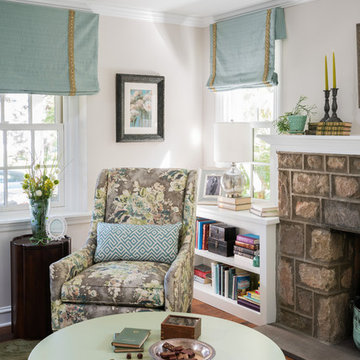
A charming cottage gets a living room update with fresh bright colors including green and turquoise. Antique and vintage accessories are combined with updated furnishings to create fun and functional family home.
Photos by Jon Friedrich
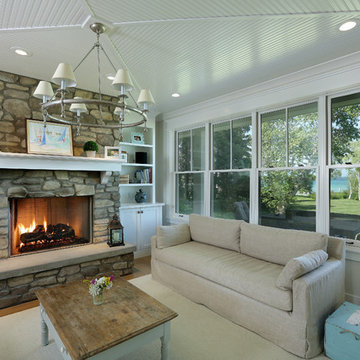
Builder: Boone Construction
Photographer: M-Buck Studio
This lakefront farmhouse skillfully fits four bedrooms and three and a half bathrooms in this carefully planned open plan. The symmetrical front façade sets the tone by contrasting the earthy textures of shake and stone with a collection of crisp white trim that run throughout the home. Wrapping around the rear of this cottage is an expansive covered porch designed for entertaining and enjoying shaded Summer breezes. A pair of sliding doors allow the interior entertaining spaces to open up on the covered porch for a seamless indoor to outdoor transition.
The openness of this compact plan still manages to provide plenty of storage in the form of a separate butlers pantry off from the kitchen, and a lakeside mudroom. The living room is centrally located and connects the master quite to the home’s common spaces. The master suite is given spectacular vistas on three sides with direct access to the rear patio and features two separate closets and a private spa style bath to create a luxurious master suite. Upstairs, you will find three additional bedrooms, one of which a private bath. The other two bedrooms share a bath that thoughtfully provides privacy between the shower and vanity.
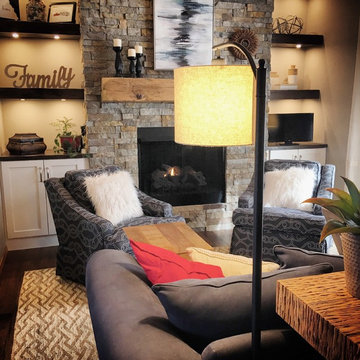
An unused formal dining room is converted into a warm, cozy hearth room.
The fireplace was clad in real stacked ledgestone with a hand-hewn rustic beam mantle. There is no hearth to accommodate both the small size of the room, and to add a bit of a modern touch. Storage flanks the fireplace in the form of white painted cabinetry with stained wood tops, and rustic frameless shelving with recessed LED lighting on dimmers.
The ceiling was painted a dark beige, adding to the drama and height of the room.
The clients' navy sofa was paired with skirted swivel rockers in a modern patterned fabric. A natural-fiber geometric rug anchors the conversation area. Two raw teak C-tables can move throughout the space. A rustic wood and iron console table faces the foyer.
Both entries to the room were enlarged and framed with faux wooden beams. Additional lighting on dimmer switches was also added.
Photos by Cameron McMurtrey Photography www.cameronmcmurtrey.com
Small Living Room Design Photos with a Stone Fireplace Surround
8
