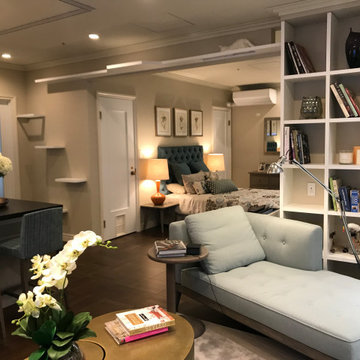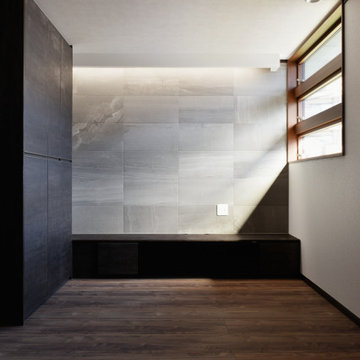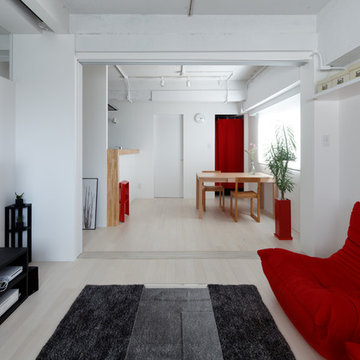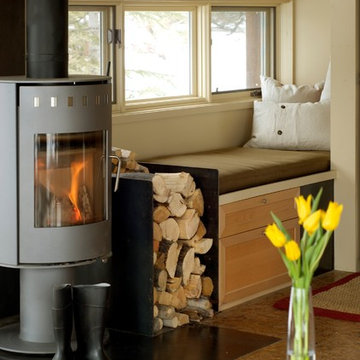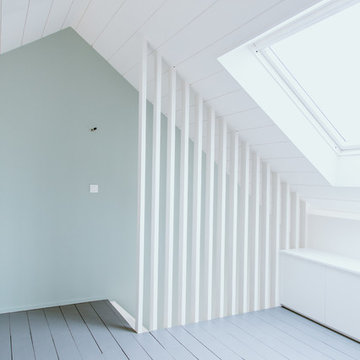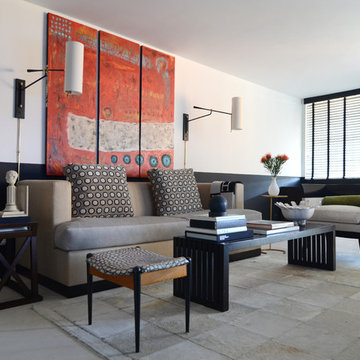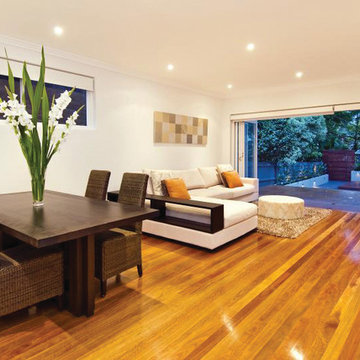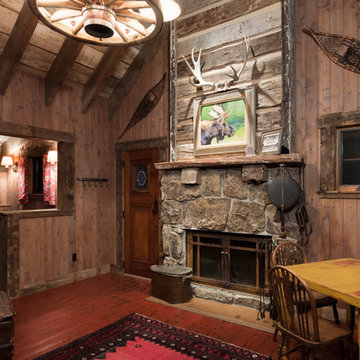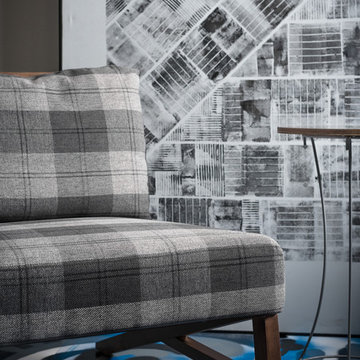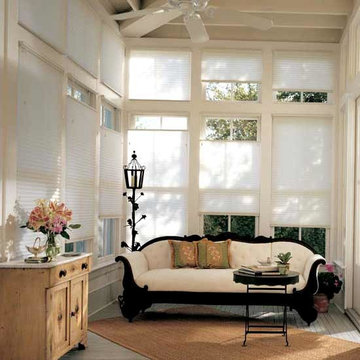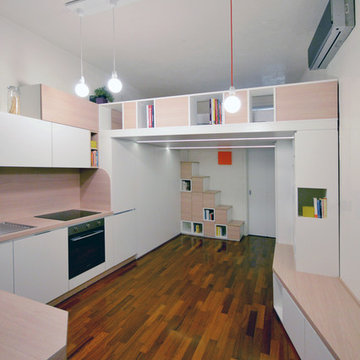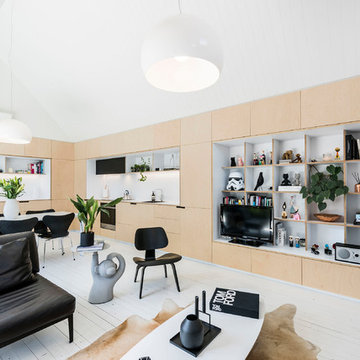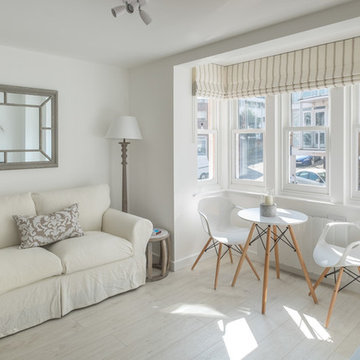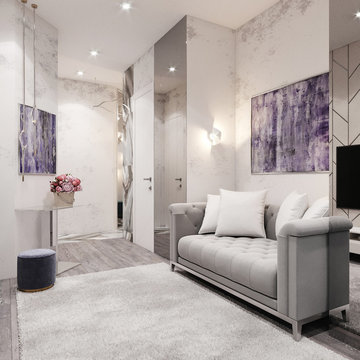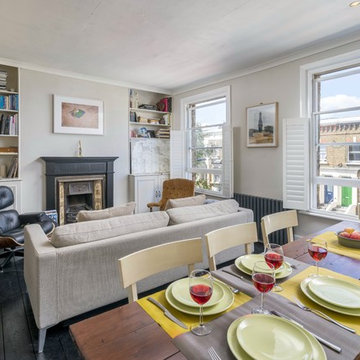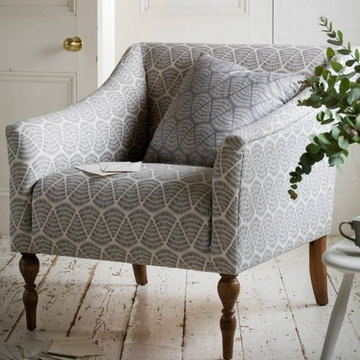Small Living Room Design Photos with Painted Wood Floors
Refine by:
Budget
Sort by:Popular Today
121 - 140 of 376 photos
Item 1 of 3
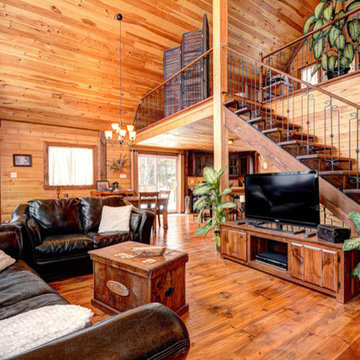
The perfect vacation destination can be found in the Avila. The main floor features everything needed to create a cozy cottage. An open living room with dining area off the kitchen is perfect for both weekend family and family getaways, or entertaining friends. A bedroom and bathroom is on the main floor, and the loft features plenty of living space for a second bedroom. The main floor bedroom and bathroom means everything you need is right at your fingertips. Use the spacious loft for a second bedroom, an additional living room, or even an office. www.timberblock.com
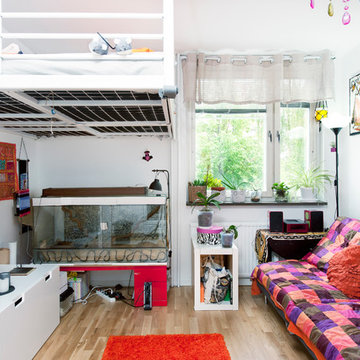
Här är en etta på 22kvm i Tyresö Centrum. Lägenheten har bara ett fönster. Den är en typisk studentlägenhet eller studio.
Sängen är en loftsäng 140 cm bredd. Vad jag gillar med det här rummet är alla färger och växter som ger en väldigt mysig stämning. I huvudrummet finns också ett kitchenette med blå mosaik.
Utanför huvudrummet finns en lång korridor och ett badrum.
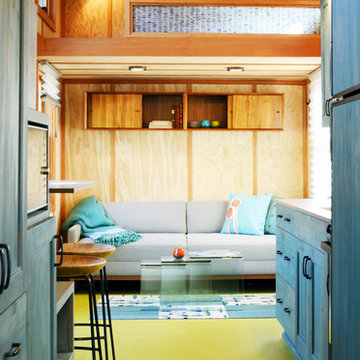
Off-grid tiny house on wheels, 204 square feet on main level, 2 lofts, sleeps 6 adults with fold down sofa. Has radiant floor heat, fireplace, ample kitchen + shower + composting toilet.
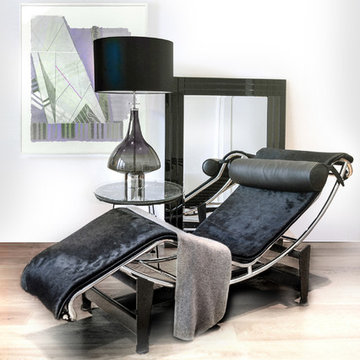
The brief is the refurbishment of a first floor flat in a South Kensington red brick building. A young couple of professionals wants to transform a two bedrooms constrained configuration into a more spacious one bedroom solution adding a laundry space to the existing restroom. Bespoke furniture and storage rationalise the space in height and joyful colours confer to the flat a playful atmosphere. The customised joinery is mostly concentrated in the circulation and service areas and they are designed to best suite functional and aesthetic requirements. The idea is based on a sensitive refurbishment trying to preserve the distinctive characteristics of the Victorian fabric in a Conservation Area while adapting the dwelling to the present modern living standards.
Small Living Room Design Photos with Painted Wood Floors
7
