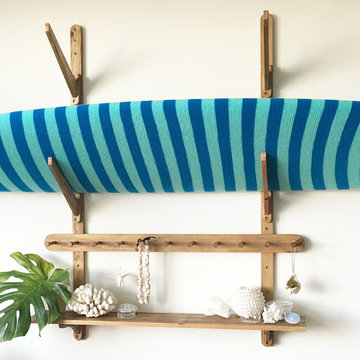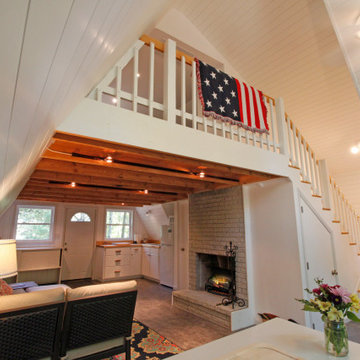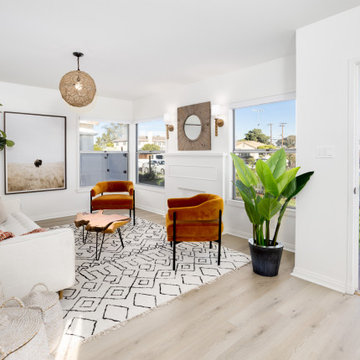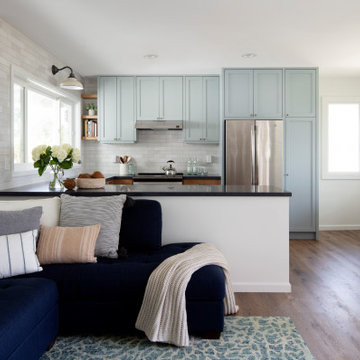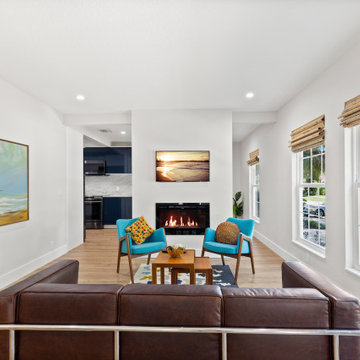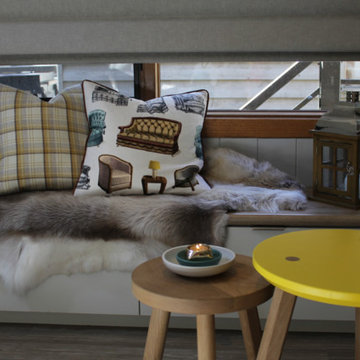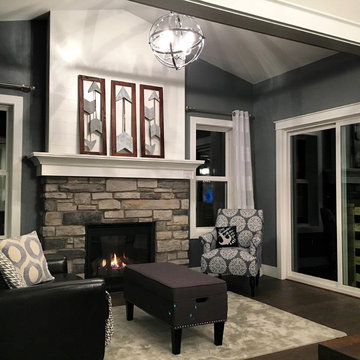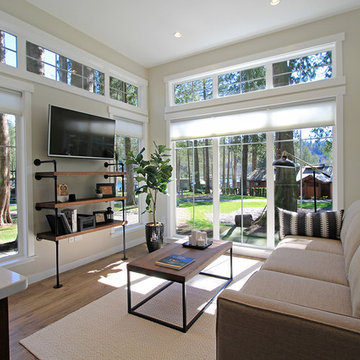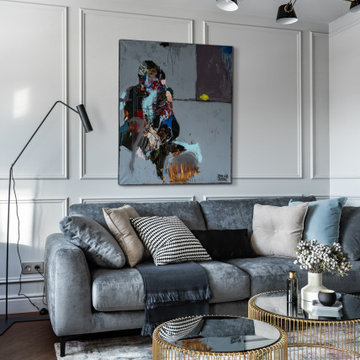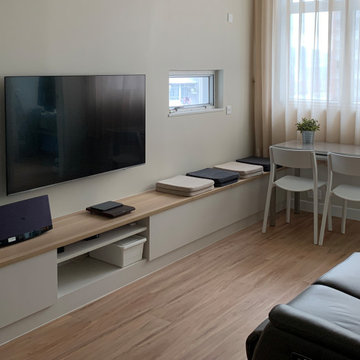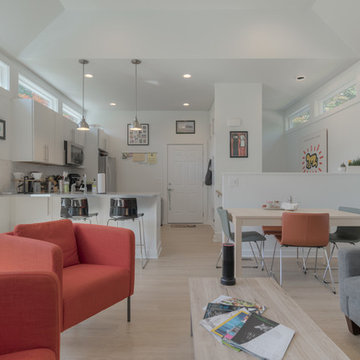Small Living Room Design Photos with Vinyl Floors
Refine by:
Budget
Sort by:Popular Today
101 - 120 of 1,067 photos
Item 1 of 3
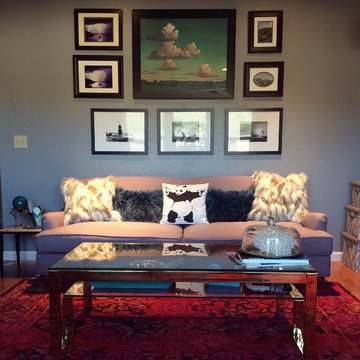
Painted living room walls, selected colorful rug, glass gold coffee table, gray couch. Hung various works of art to add pops of color to unify the space.
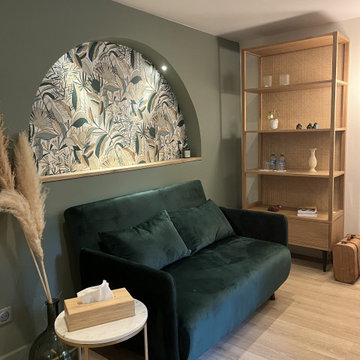
Les couleurs naturelles et douces et l'arrondi de l'alcôve apaisent le patient lorsqu'il arrive au cabinet
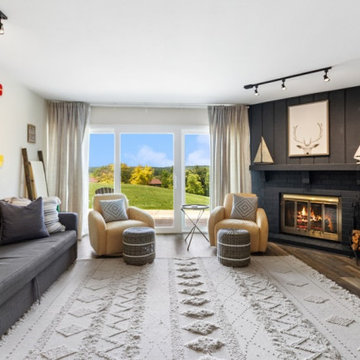
This living room provides able space for family and friends. The sofa turns into a queen bed, and cushions can be stowed in the sofa compartment. The yellow club chairs bring a pop of sunshine! The ores on the wall show the owner's nationality painted to show their flag color and when the condo was purchased and became a 2nd home. The boat decor on the mantel was a family heirloom. The client felt that the deer portrait was appropriate for the non-hunters in Wisconsin. The large rug helps define the different areas in this open-plan space.
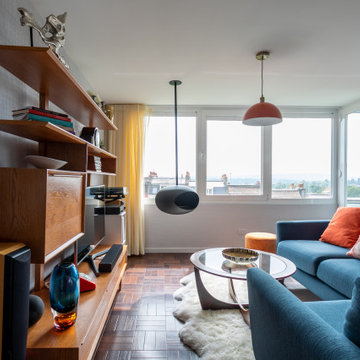
we completely revised this space. everything was ripped out from tiles to windows to floor to heating. we helped the client by setting up and overseeing this process, and by adding ideas to his vision to really complete the spaces for him. the results were pretty perfect.
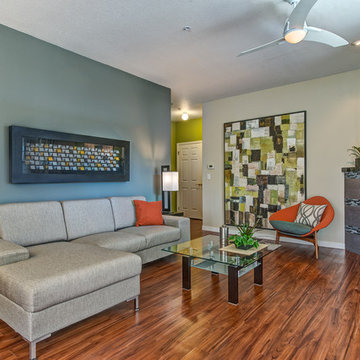
Budget-friendly contemporary condo remodel with lively color block design motif is inspired by the homeowners modern art collection. Pet-friendly Fruitwood vinyl plank flooring flows from the kitchen throughout the public spaces and into the bath as a unifying element. Brushed aluminum thermofoil cabinetry provides a soft neutral in contrast to the highly-figured wood pattern in the flooring.
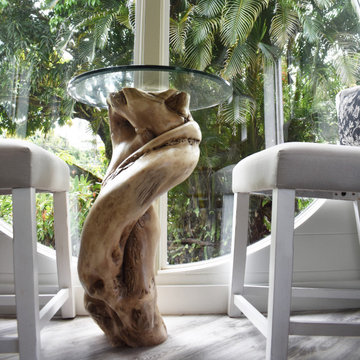
A Drift wood table stem found on the beaches of Hawaii.
I love working with clients that have ideas that I have been waiting to bring to life. All of the owner requests were things I had been wanting to try in an Oasis model. The table and seating area in the circle window bump out that normally had a bar spanning the window; the round tub with the rounded tiled wall instead of a typical angled corner shower; an extended loft making a big semi circle window possible that follows the already curved roof. These were all ideas that I just loved and was happy to figure out. I love how different each unit can turn out to fit someones personality.
The Oasis model is known for its giant round window and shower bump-out as well as 3 roof sections (one of which is curved). The Oasis is built on an 8x24' trailer. We build these tiny homes on the Big Island of Hawaii and ship them throughout the Hawaiian Islands.
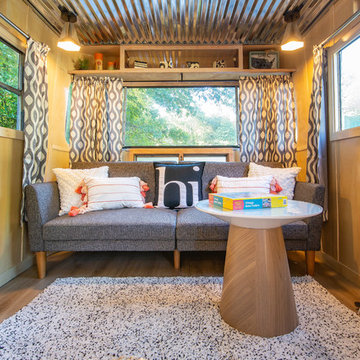
SKP Design has completed a frame up renovation of a 1956 Spartan Imperial Mansion. We combined historic elements, modern elements and industrial touches to reimagine this vintage camper which is now the showroom for our new line of business called Ready To Roll.
http://www.skpdesign.com/spartan-imperial-mansion
You'll see a spectrum of materials, from high end Lumicor translucent door panels to curtains from Walmart. We invested in commercial LVT wood plank flooring which needs to perform and last 20+ years but saved on decor items that we might want to change in a few years. Other materials include a corrugated galvanized ceiling, stained wall paneling, and a contemporary spacious IKEA kitchen. Vintage finds include an orange chenille bedspread from the Netherlands, an antique typewriter cart from Katydid's in South Haven, a 1950's Westinghouse refrigerator and the original Spartan serial number tag displayed on the wall inside.
Photography: Casey Spring
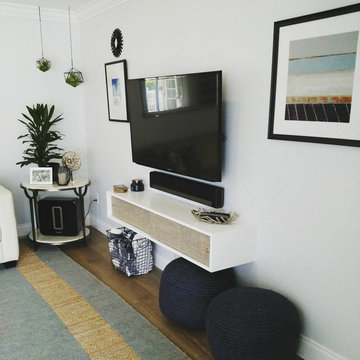
Before, my clients had a dark, large-scale media console taking up precious living room space. Working with a specialty carpenter, I helped create this modern, small media shelf made of high quality wood. The art is also custom selected and the poufs made of natural fiber tie into the accent colors and provide casual, additional seating or can be used as footstools.
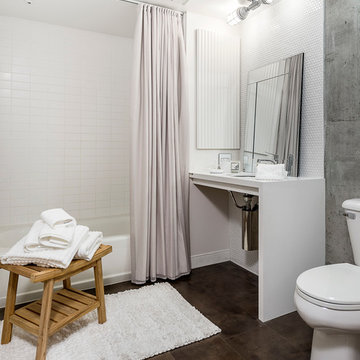
LOFT | Luxury Industrial Loft Makeover Downtown LA | FOUR POINT DESIGN BUILD INC
A gorgeous and glamorous 687 sf Loft Apartment in the Heart of Downtown Los Angeles, CA. Small Spaces...BIG IMPACT is the theme this year: A wide open space and infinite possibilities. The Challenge: Only 3 weeks to design, resource, ship, install, stage and photograph a Downtown LA studio loft for the October 2014 issue of @dwellmagazine and the 2014 @dwellondesign home tour! So #Grateful and #honored to partner with the wonderful folks at #MetLofts and #DwellMagazine for the incredible design project!
Photography by Riley Jamison
#interiordesign #loftliving #StudioLoftLiving #smallspacesBIGideas #loft #DTLA
AS SEEN IN
Dwell Magazine
LA Design Magazine
Small Living Room Design Photos with Vinyl Floors
6
