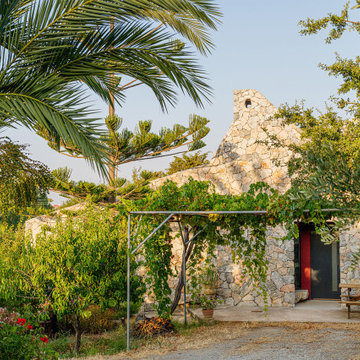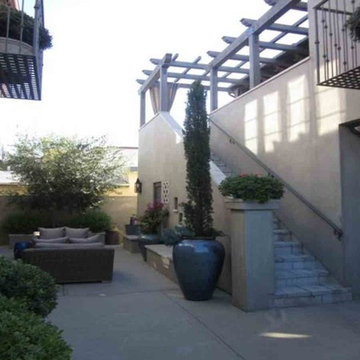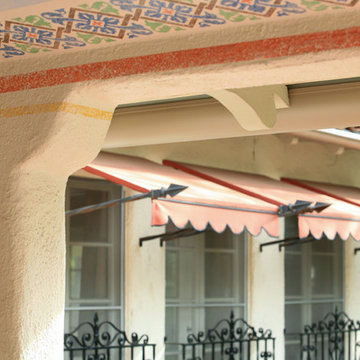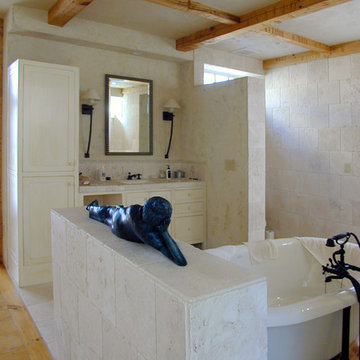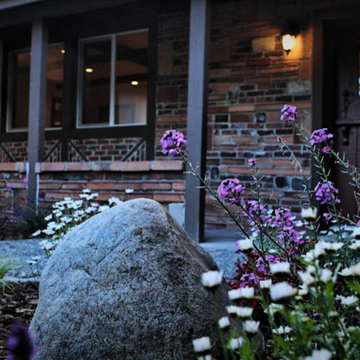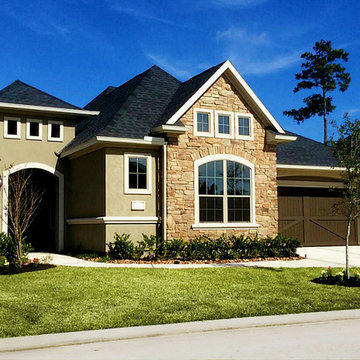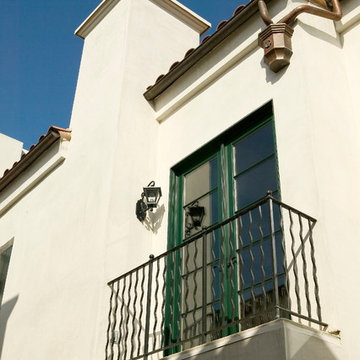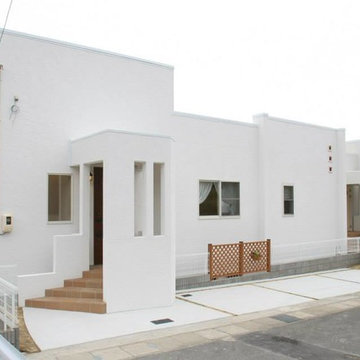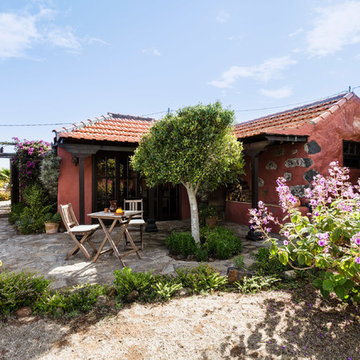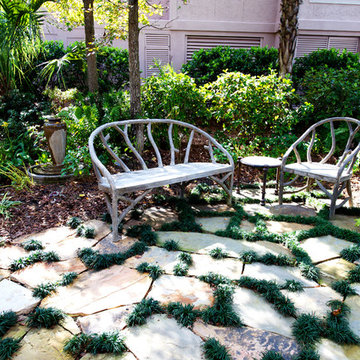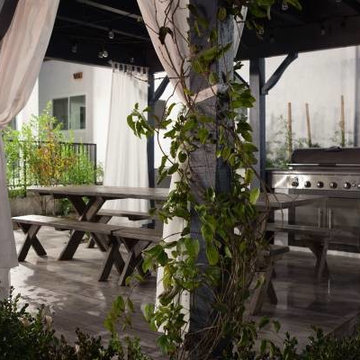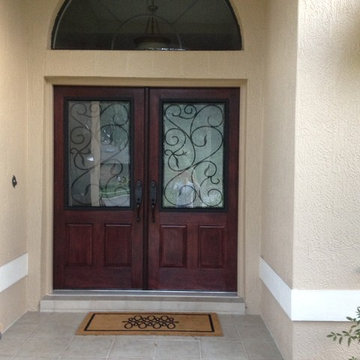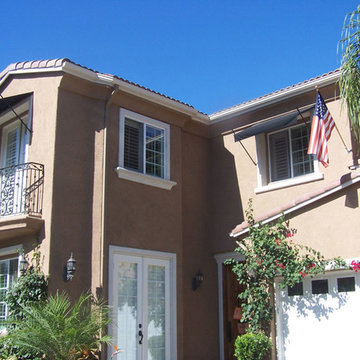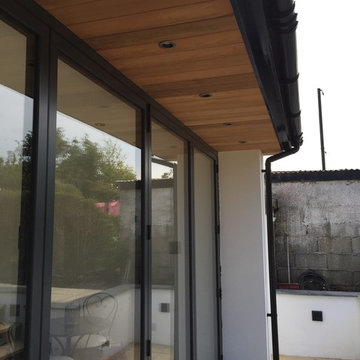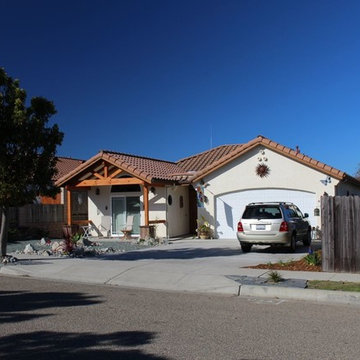Small Mediterranean Exterior Design Ideas
Refine by:
Budget
Sort by:Popular Today
161 - 180 of 284 photos
Item 1 of 3
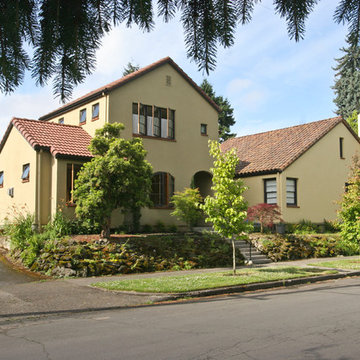
New 2-story, 1,250 sf. house attached to existing 1-story house on corner lot.
Small footprint lives large with open spaces and back courtyard. Highly durable materials include radiant slab, stucco siding and concrete roof tiles.
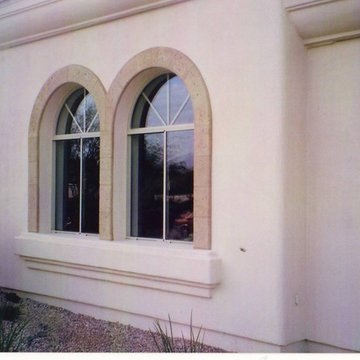
For more information on our custom window surrounds and trim, visit us at www.AncientStone.com
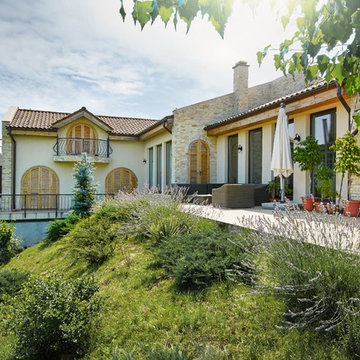
Coming up with new ideas is always challenging, but the challenge seems even more difficult to overcome when the starting point is quite limiting. In the case of this residential project, the starting point was an existing foundation, that needed to be used for the future building. Therefore, the footprint of the house needed to remain the same, however, the functions needed adjustments since the requirements and priorities of the owners changed in the previous years.
Another aspect that involved limitations but in a totally different sense was the setting - a beautiful place near a lake, surrounded by wild vegetation - and our challenge was to integrate the house while emphasizing the view.
We managed to do so by using large glass areas towards the lake, by laying the house properly on the sloped ground and by the use of materials. Because we didn't want to interfere with the all-natural vibe of the surroundings, we preferred using all-natural materials: wood as a structural material as well as an interior and exterior wall finishing, natural stone on both façades and pavements, ceramic roofing.
The result now peacefully lays near the lake, a discrete presence, while hosting the life of a family and all the peace of mind one can get.
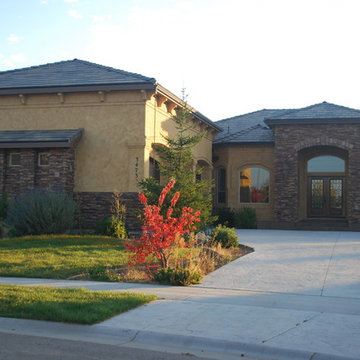
Custom Client Home Design. Located in Castlebury West Sub. Builder: Tradition Custom Homes.
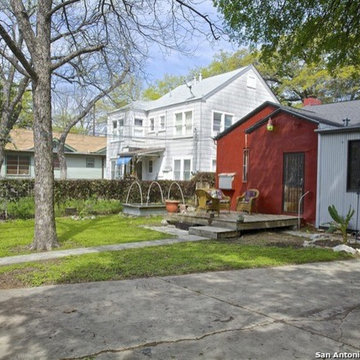
A view from the rear shows the reclaimed deck, raised garden, and the rear addition clad with corrugated steel. The double French casement windows centered in the modern steel was another salvaged set that allowed the room to be opened to the outside air.
San Antonio Board of Realtors/ Sunny Harris
Small Mediterranean Exterior Design Ideas
9
