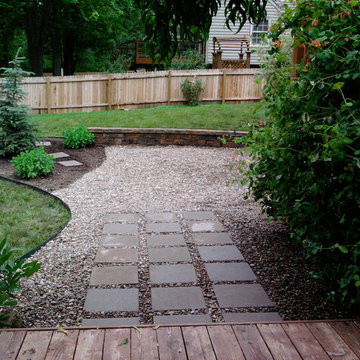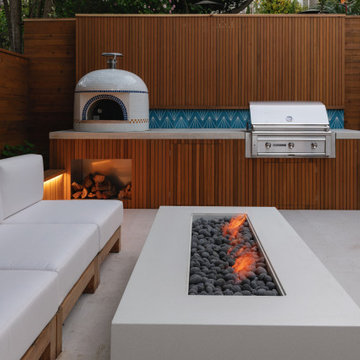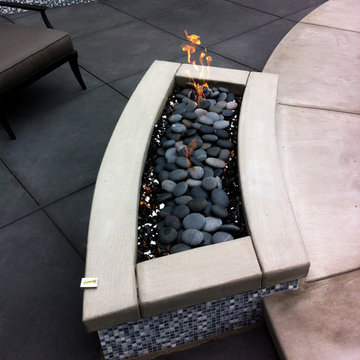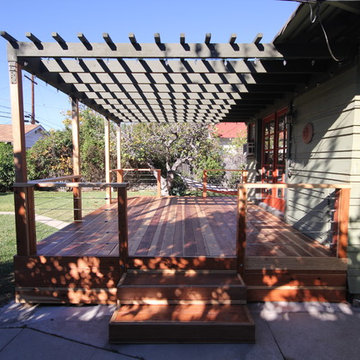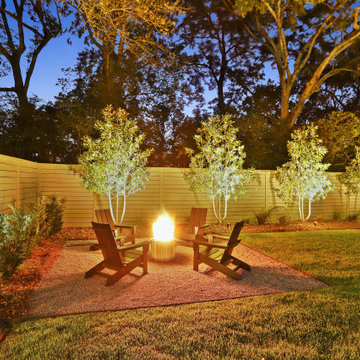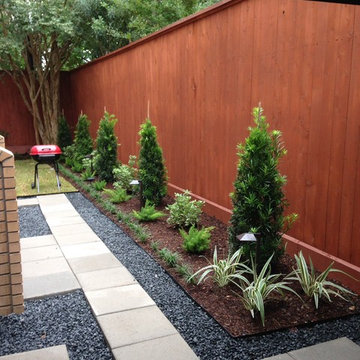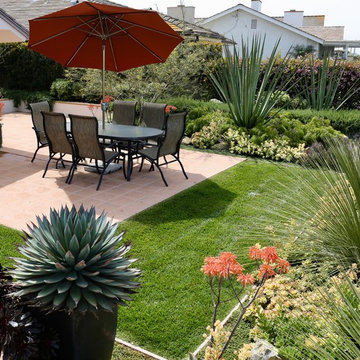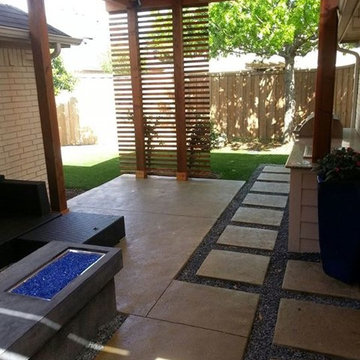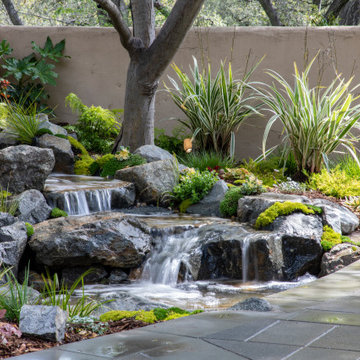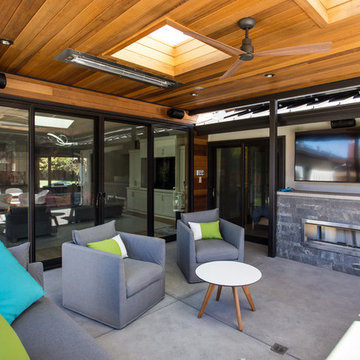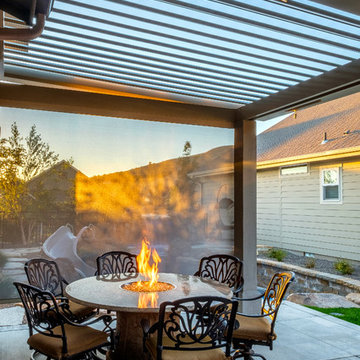Small Modern Patio Design Ideas
Refine by:
Budget
Sort by:Popular Today
61 - 80 of 1,585 photos
Item 1 of 3
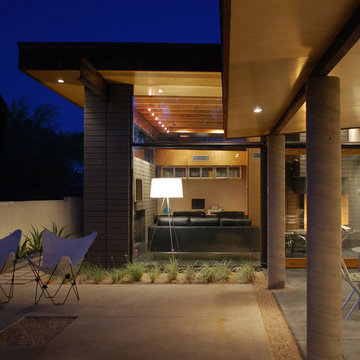
The existing patio porch framing was saved and covered with birch panel plywood to unite the interior and exterior. The framing is supported by steel wide-flange beams and concrete columns echoing the interior language. The new space allows the exterior patio to become an extension of the interior spaces encouraging indoor-outdoor living.
Secrest Architecture LLC
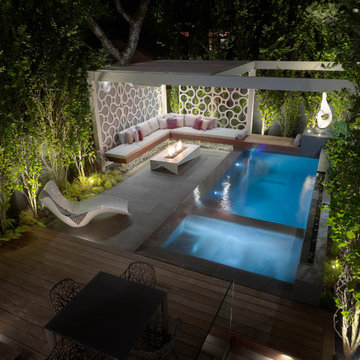
Pro-Land was hired to manage and construct this secluded backyard in the core of Toronto. Working in conjunction with multiple trades and Eden Tree Design Inc., we were able to create this modern space, utilizing every corner of the property to it's fullest potential.
Landscape Design: Eden Tree Design Inc.
Photographer: McNeill Photography
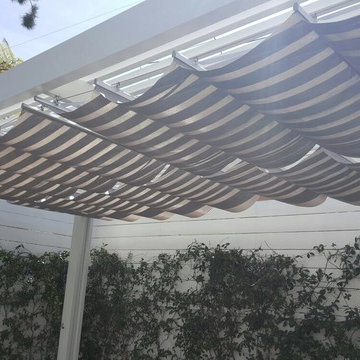
In this project we have transformed an intimate backyard into a high-end patio including: artificial grass, stepping stones, stamp concrete, custom made fire –pit with a concrete bench, Alumawood patio cover with canopy, lighting and electric outlets.
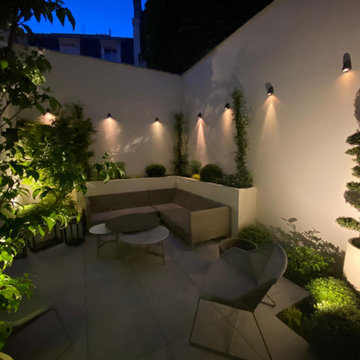
La cour intérieure de cette maison de ville du 16eme arrondissement de Paris a était aménagée pour devenir une pièce à vivre à part entière. Accessible par la cuisine et le salon de la maison, cette cour invite à rejoindre l’extérieur à toutes saisons, grâce au pot U50 transformé en brasero qui complète un aménagement mobilier soigné et accueillant. Sur le massif qui longe le mur, le pot UH80 est posé directement au sol, entouré de graminées Carex everillo, Helxine, Pittosporum Midget et une Hydrangea Paniculata Phantom. A l’opposé un magnifique UZ70 accueil un imposant Cornus Kousa.
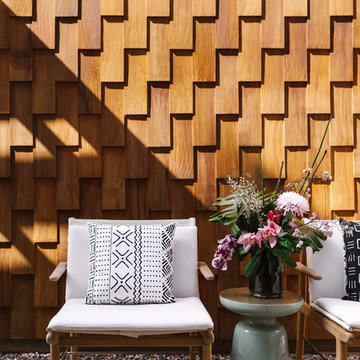
Our Austin studio designed this gorgeous town home to reflect a quiet, tranquil aesthetic. We chose a neutral palette to create a seamless flow between spaces and added stylish furnishings, thoughtful decor, and striking artwork to create a cohesive home. We added a beautiful blue area rug in the living area that nicely complements the blue elements in the artwork. We ensured that our clients had enough shelving space to showcase their knickknacks, curios, books, and personal collections. In the kitchen, wooden cabinetry, a beautiful cascading island, and well-planned appliances make it a warm, functional space. We made sure that the spaces blended in with each other to create a harmonious home.
---
Project designed by the Atomic Ranch featured modern designers at Breathe Design Studio. From their Austin design studio, they serve an eclectic and accomplished nationwide clientele including in Palm Springs, LA, and the San Francisco Bay Area.
For more about Breathe Design Studio, see here: https://www.breathedesignstudio.com/
To learn more about this project, see here: https://www.breathedesignstudio.com/minimalrowhome
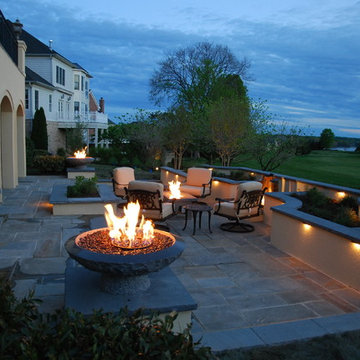
We took a small non-defined space and created an enjoyable backyard integrating an existing flagstone patio with a new lower flagstone patio, complete with new stucco retaining walls, raised planters, fire bowls and fire table. The main focal point of the patio is the new water feature, a series of basalt towers sitting on a bed of black Mexican beach pebbles. The landscaping & outdoor lighting complete the package. Small yard with a million dollar view of the golf course and Lake Manassas in the background.
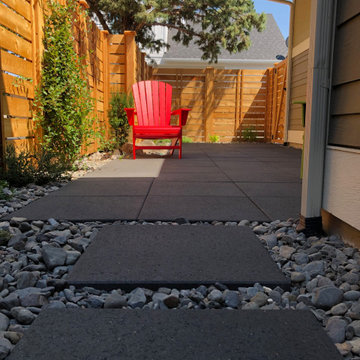
This modern space offers maximum outdoor living for the homeowners with minimum maintenance with the use of 2' x 2' paver slabs, Mexican Beach Pebble and River Rock Mulch, drought tolerant plant material, drip irrigation and synthetic lawn.
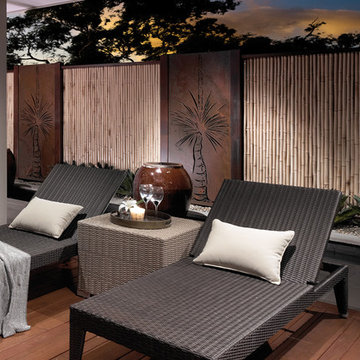
'Xanthoria' laser cut wall art (by Entanglements metal art) creates a background eye catching feature for Metricon Homes.
Small Modern Patio Design Ideas
4
