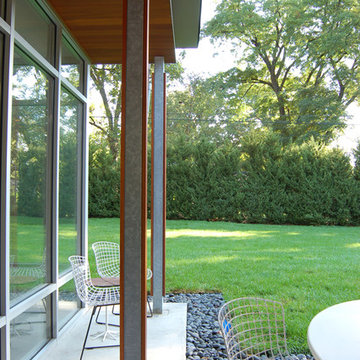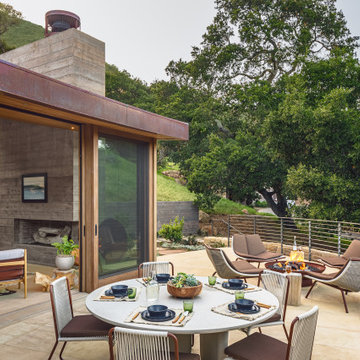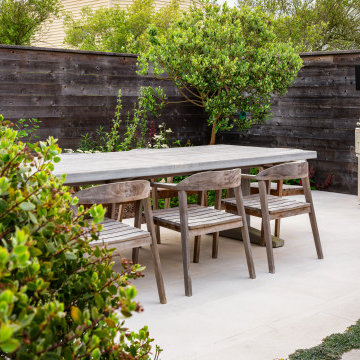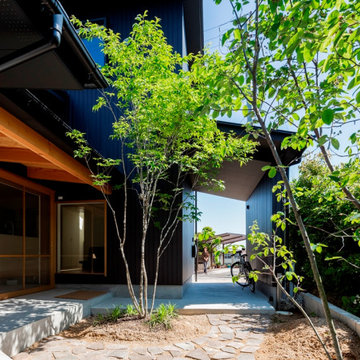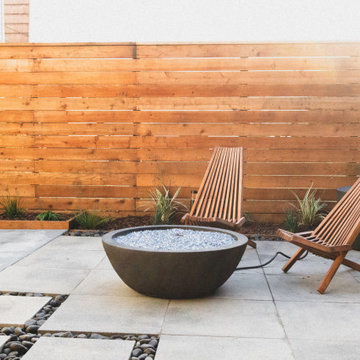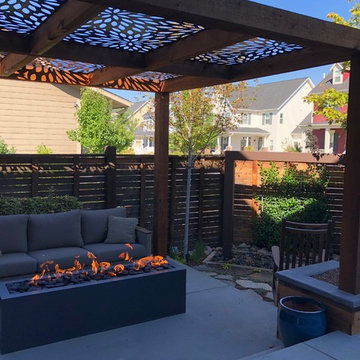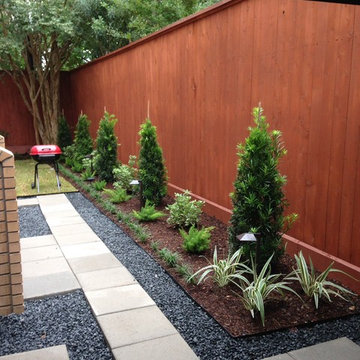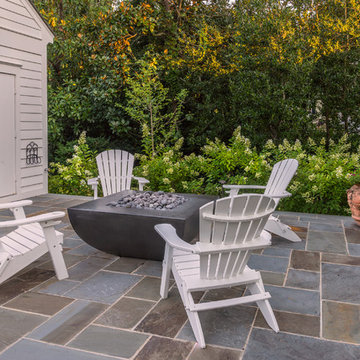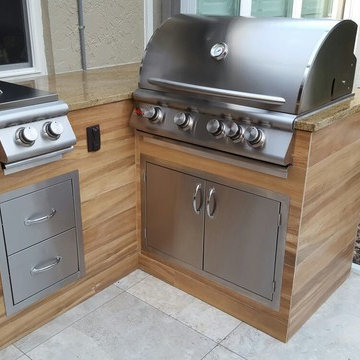Small Modern Patio Design Ideas
Refine by:
Budget
Sort by:Popular Today
121 - 140 of 1,583 photos
Item 1 of 3
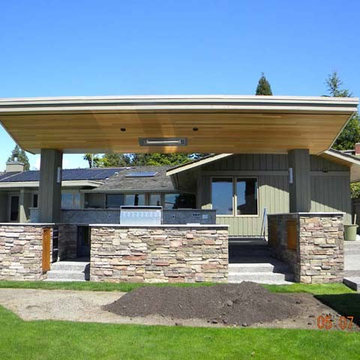
outdoor kitchen maximizing stunning ocean views - 500 sf ; cover designed to maximize ocean views from the home; exposed aggregate flooring and granite counters work with the beach view; tongue & groove cedar ceiling - torch on roof
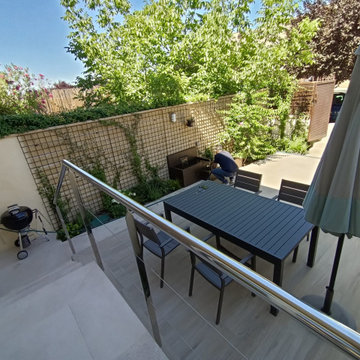
Vista desde la entrada a la vivienda. Entre las reformas, se puede observar el cambio de barandilla a una de acero inoxidable, con dos cables tensores horizontales que dejan ver desde el salón, todos los detalles del patio. De esta forma integramos visualmente el conjunto del patio al interior de la vivienda
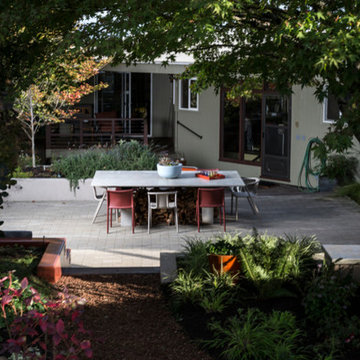
After completing an interior remodel for this mid-century home in the South Salem hills, we revived the old, rundown backyard and transformed it into an outdoor living room that reflects the openness of the new interior living space. We tied the outside and inside together to create a cohesive connection between the two. The yard was spread out with multiple elevations and tiers, throughout which we used to create “outdoor rooms” with separate seating, eating and gardening areas that flowed seamlessly from one to another. We installed a fire pit in the seating area, built-in pizza oven, wok and bar-b-que in the outdoor kitchen, and a soaking tub on the lower deck. The concrete dining table doubled as a ping pong table and required a boom truck to lift the pieces over the house and into the back yard. The result is an outdoor sanctuary the homeowners can effortlessly enjoy year-round.
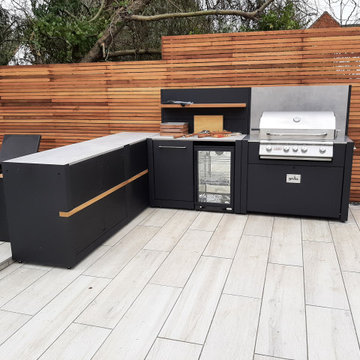
Our client required a modern outdoor kitchen to suit their clean and contemporary garden in Wokingham, Berkshire. The Iroko within the Vantage kitchen matches perfectly with the cedar clad boundary fencing.
Grillo’s L-shaped outdoor kitchen incorporates a Bull Angus BBQ and Fridge and Bin cabinet. This is accompanied by a double bar seating run where guests can sit and watch the action!
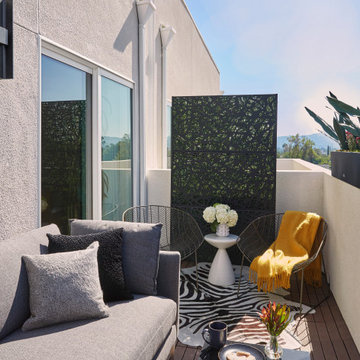
Wanting to create an outdoor extension of the loft, the patio is fun, functional and has an organic feel with its natural elements such as the box planters, privacy screens and a fire pit/coffee table combo. The sofa replicates the look of an indoor piece but is rated for outdoor use and can withstand weather elements.
Photo: Zeke Ruelas
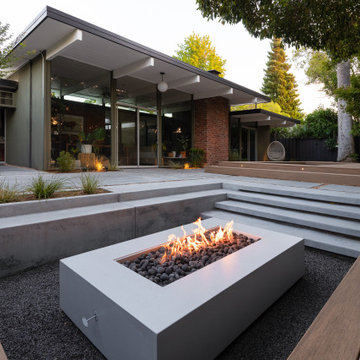
View from the bench in the sunken fire pit area looking back at the house.

Georgina Avenue Santa Monica luxury home backyard terrace with modern fire pit. Photo by William MacCollum.
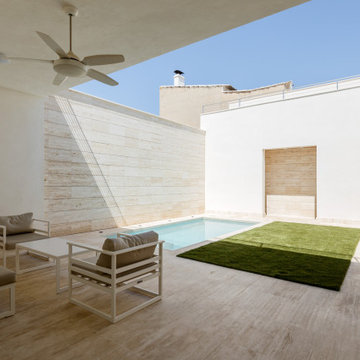
“Domus es una denominación romana, haciendo referencia a una tipología de casa romana, que a través de un patio (atrio) y un jardín interior (peristilo) viven todas las estancias de la casa”.
Casa Domus surge como la abstracción del estilo de vida árabe, una arquitectura que evita enseñar o provocar al vecino, dejando todos los encantos de puertas hacia dentro, todo focalizado a un patio interior. Una arquitectura sin huecos a la calle y todo se abre al corazón de la casa, el patio, donde a través de la vegetación y el agua se crea un microclima muy agradable hacia donde vuelcan todas las estancias. Se emplean materiales tradicionales de nuestra arquitectura, el monocapa blanco (cal) y el mármol travertino, consiguiendo una fusión entre todos los legados de la arquitectura influyente en nuestro país (principalmente romana y árabe).
La parcela posee pocos metros de fachada, ensanchándose en su interior, permitiendo esta morfología de parcela ser idónea para este planteamiento de programa.
A través de un pequeño patio, con un limonero, se da la bienvenida a la casa, insinuando al visitante todo el interior de la misma. Este pequeño patio funciona como telón de fondo del estar, y ejerce como prolongación visual del patio principal de la casa hasta la entrada de la vivienda.
Por otro lado, el patio principal de Casa Domus actúa como centro neurálgico de la casa donde converge un gran porche para prolongar la vida del comedor y la cocina en el exterior, así como todas las estancias de zona de noche.
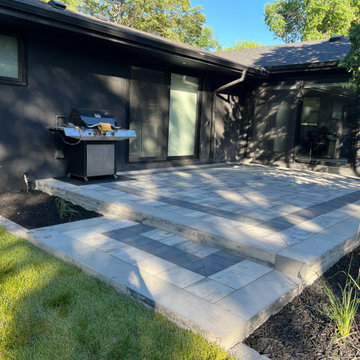
Our team designed and constructed this beautiful modern backyard space for our clients utilizing barkman concrete architexture wall blocks along with broadway 65mm pavers in the sterling colour and charcoal. Our team installed new sod throughout the remainder of the backyard and black mulch for the garden bed areas. We utilized Barkman Concrete roman pavers in the charcoal colour for the brick edging that runs throughout the backyard.
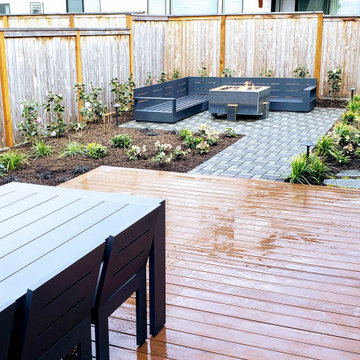
Azek synthetic deck with a paver fire pit patio and seating.
Small Modern Patio Design Ideas
7
