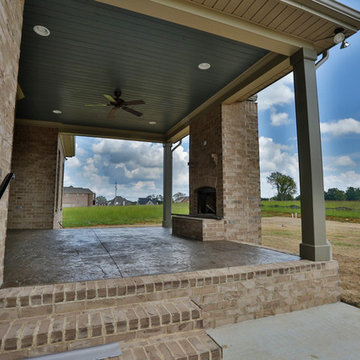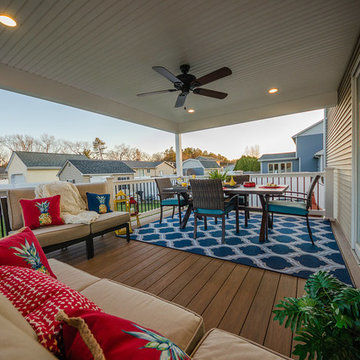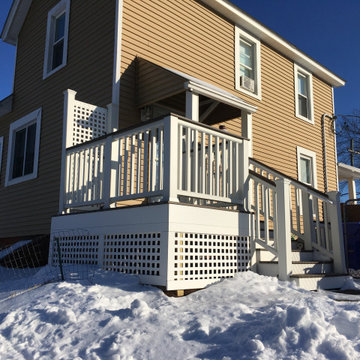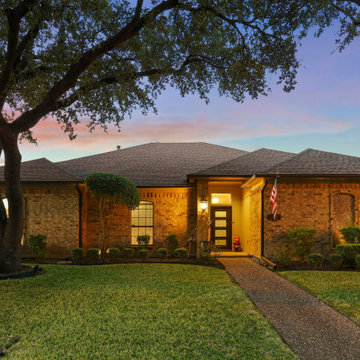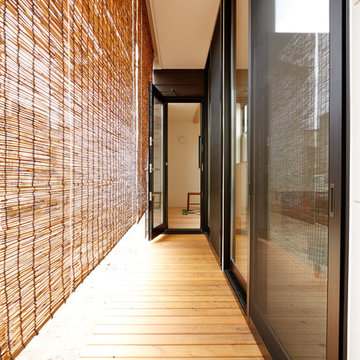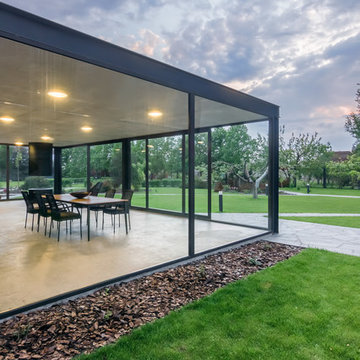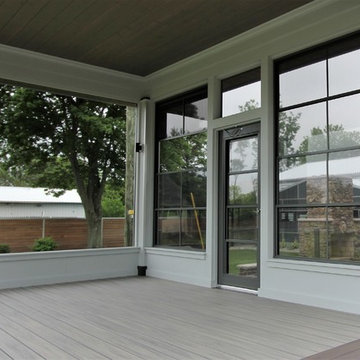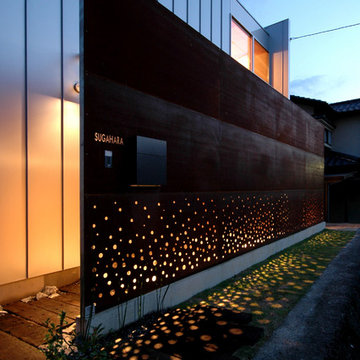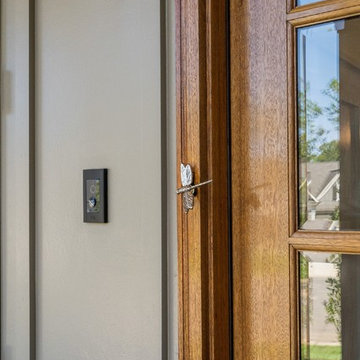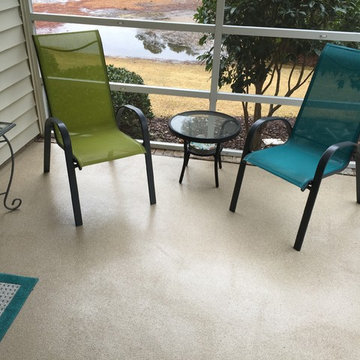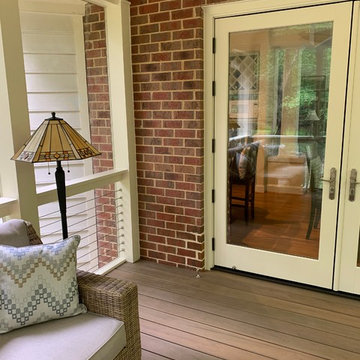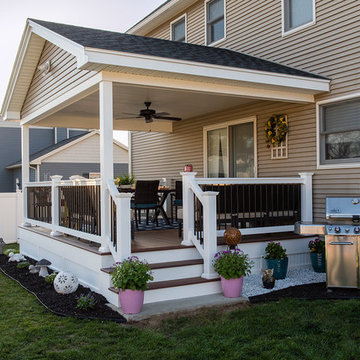Small Modern Verandah Design Ideas
Refine by:
Budget
Sort by:Popular Today
101 - 120 of 309 photos
Item 1 of 3
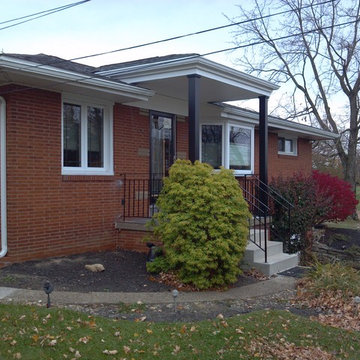
The new porch roof structure using custom aluminum railings and columns.
New concrete steps were installed.
All trims and underside was built using low maintenance products.
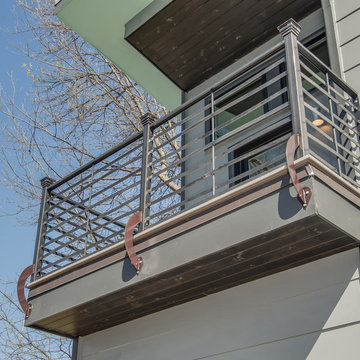
The floating owner's suite balcony is attached to the house by custom-fabricated brackets. The metal railing repeats details begun on the interior staircase.
Garrett Buell
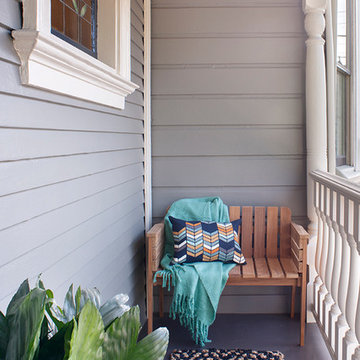
For this San Francisco family of five, RBD was hired to make the space unique and functional for three toddlers under the age of four, but to also maintain a sophisticated look. Wallpaper covers the Dining Room, Powder Room, Master Bathroom, and the inside of the Entry Closet for a fun treat each time it gets opened! With furnishings, lighting, window treatments, plants and accessories RBD transformed the home from mostly grays and whites to a space with personality and warmth.
With the partnership of Ted Boerner RBD helped design a custom television cabinet to conceal the TV and AV equipment in the living room. Across the way sits a kid-friendly blueberry leather sofa perfect for movie nights. Finally, a custom piece of art by Donna Walker was commissioned to tie the room together. In the dining room RBD worked around the client's existing teak table and paired it with Viennese Modernist Chairs in the manner of Oswald Haerdtl. Lastly a Jonathan Browning chandelier is paired with a Pinch sideboard and Anewall Wallpaper for casual sophistication.
Photography by: Sharon Risedorph
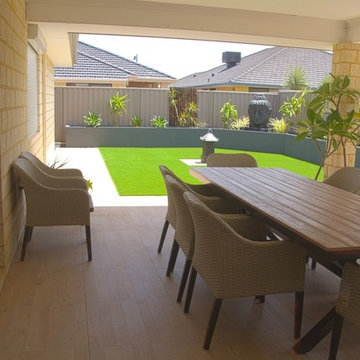
The owner finished the outdoor area off himself, here is the after photo showing the finished home.
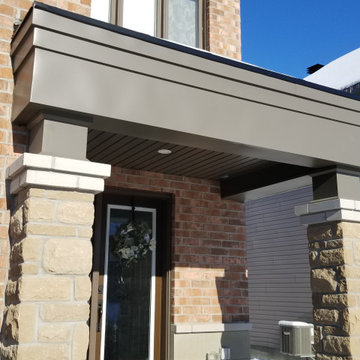
We removed the loose flashing that wrapped the structural post on top of the stone column and installed a 10" square PVC wrap with chamfered trim painted to match.
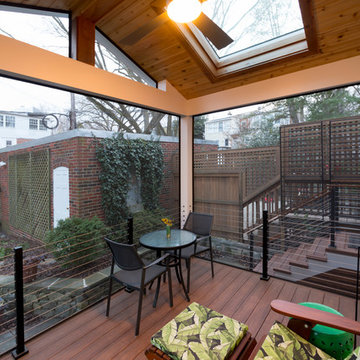
Interior of a modern screened-in porch design in Northwest Washington, D.C. It features skylights, an Infratech infrared heater, a Minka-Aire ceiling fan, low-maintenance Zuri deck boards and stainless steel cable handrails. Photographer: Michael Ventura.
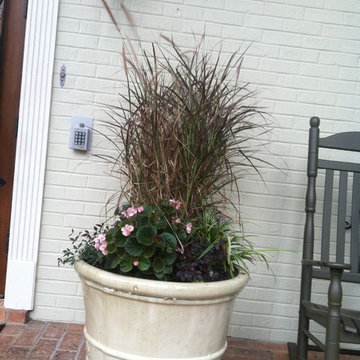
Annual color design for a planter planted with annuals.
Photo: MRC Landscape Architecture, 2013.
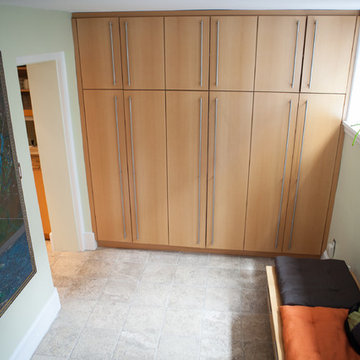
This mudroom was an extension to a modern kitchen. We brought the same tones and wood finish to this area and the punch of colors used in the kitchen. One can change their shoes and throw them in the shoe tray near by while comfortably seating in this comfy storage/bench filled with items you want out of site. The tall closets hold winter coats, winter hats, summer shoes and even sun screen. A tranquil, bright and organize mudroom with and artistic attitude!
Inna Spivakova
Small Modern Verandah Design Ideas
6
