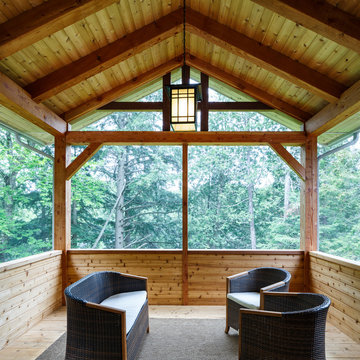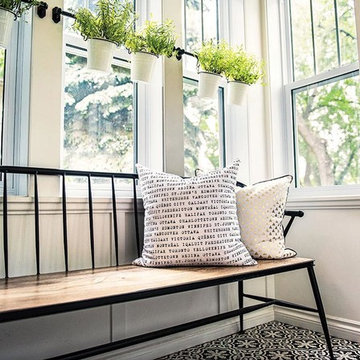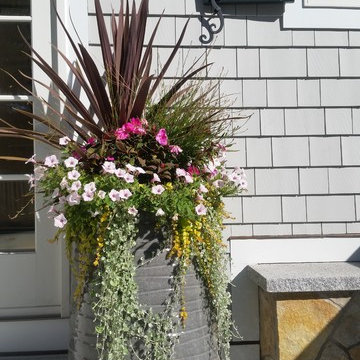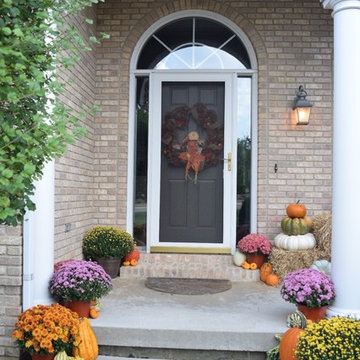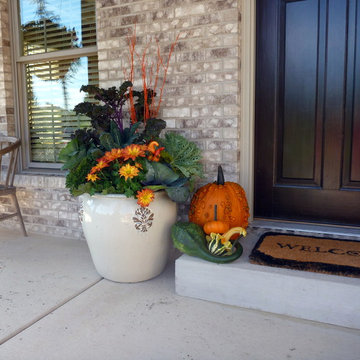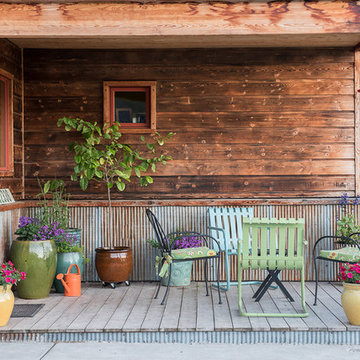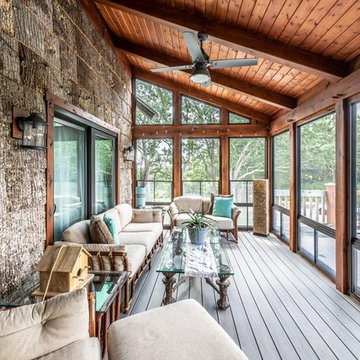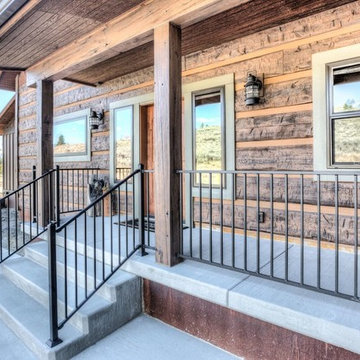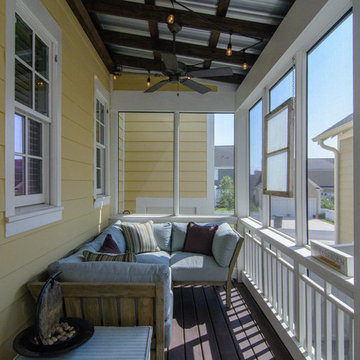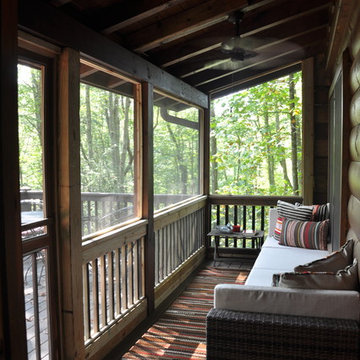Small Country Verandah Design Ideas
Refine by:
Budget
Sort by:Popular Today
1 - 20 of 332 photos
Item 1 of 3
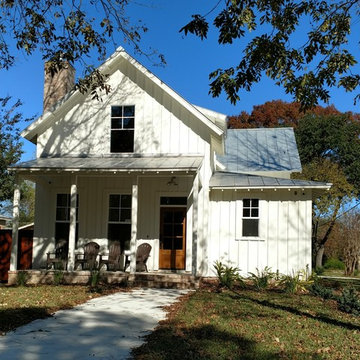
Farmhouse style vacation house with painted board & batten siding and trim and standing seam metal roof.
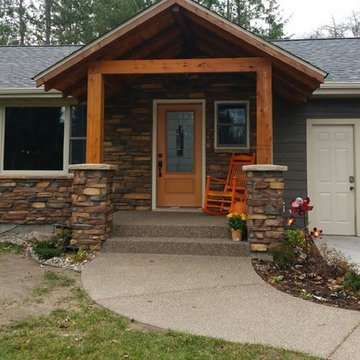
Front Entry updated to add a porch roof, cedar posts, stone piers, new front entry door, stone, vaulted entry, and exposed aggregate steps to create an inviting Main Entrance to this home.
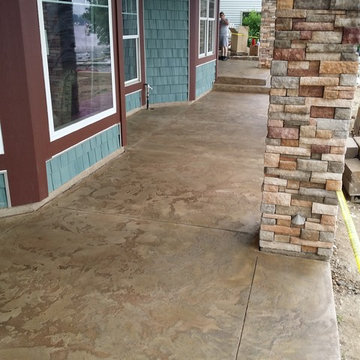
For this particular overlay project we used Elitecrete Thin Finish and applied a smooth base coat in a dilution of charcoal stain. The textured top coat, done in a dilution of chocolate stain, was then added to complete the look. The joints were filled with a bronze joint fill.
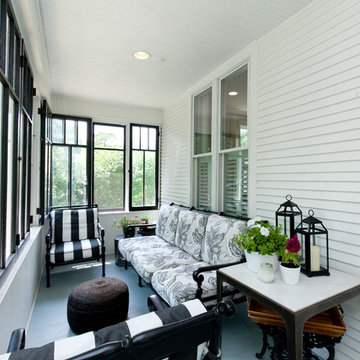
Who wouldn't love to sit and relax on this beautiful farmhouse porch surrounded by modern black windows?
Meyer Design
Photos: Jody Kmetz
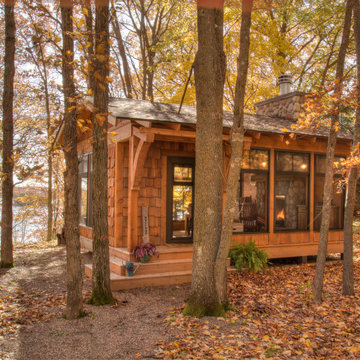
Stand Alone Three Season Porch with EZ Screens and Wood Burning Fireplace.
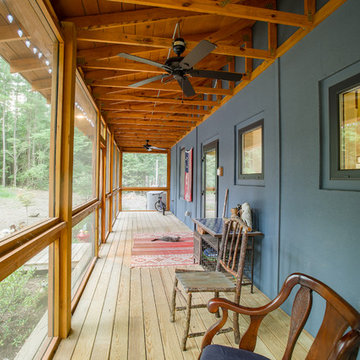
The screen porch on the west is also the entry side. The exterior walls are concrete painted a dark blue. The porch is framed by exposed trusses. Duffy Healey, photographer.
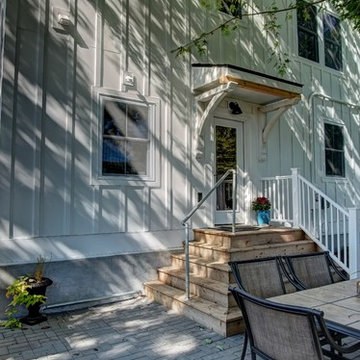
This home was in the 2016 Fall Parade of Homes Remodelers Showcase. Get inspired by this tear-down. The home was rebuilt with a six-foot addition to the foundation. The homeowner, an interior designer, dreamed of the details for years. Step into the basement, main floor and second story to see her dreams come to life. It is a mix of old and new, taking inspiration from a 150-year-old farmhouse. Explore the open design on the main floor, five bedrooms, master suite with double closets, two-and-a-half bathrooms, stone fireplace with built-ins and more. The home's exterior received special attention with cedar brackets and window detail.
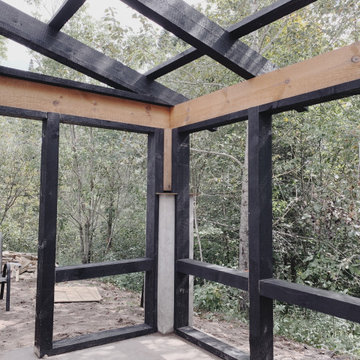
Another pic of the inside of the screen porch during construction. I like it. If you are wondering why I like all the shots, its because I threw all of the crummy shots out. You don't even want to know how many shots I took on this entire job. I set the record for our jobs so far.
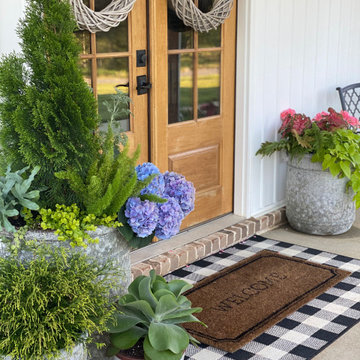
Welcome Home! Your front porch should make you happy to come home everyday and visitors say wow!
Small Country Verandah Design Ideas
1

