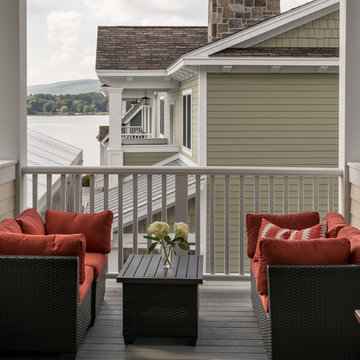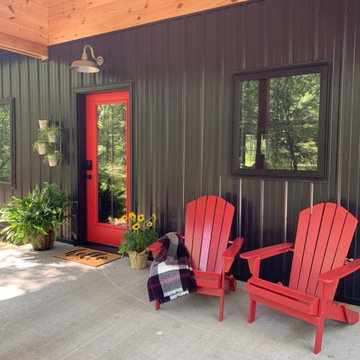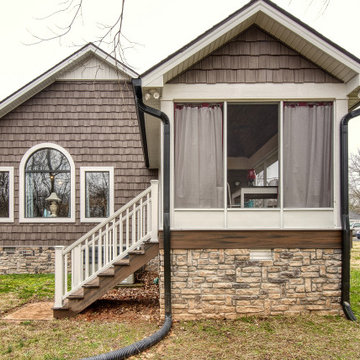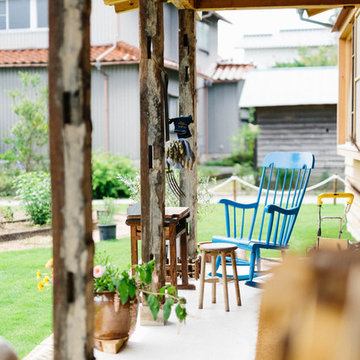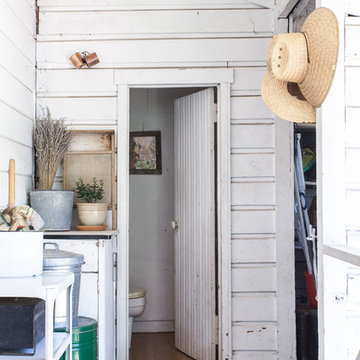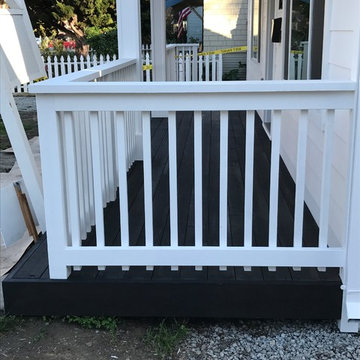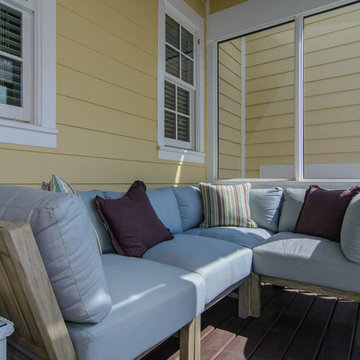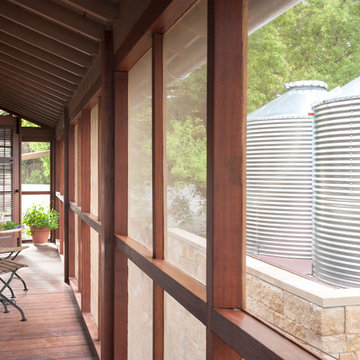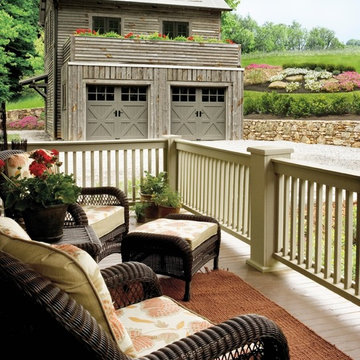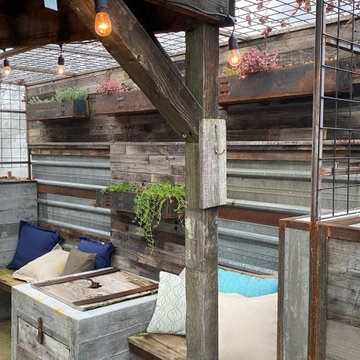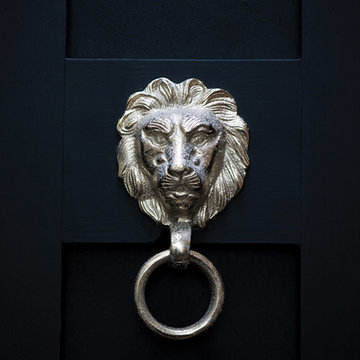Small Country Verandah Design Ideas
Refine by:
Budget
Sort by:Popular Today
161 - 180 of 331 photos
Item 1 of 3
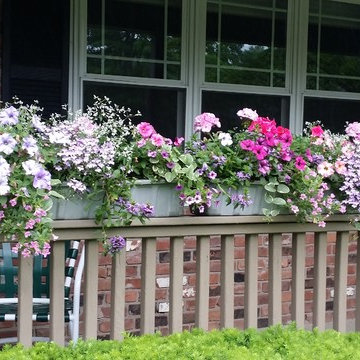
Cottage garden flower pots for that lovely country look.
Designed and installed by Nature's Designs
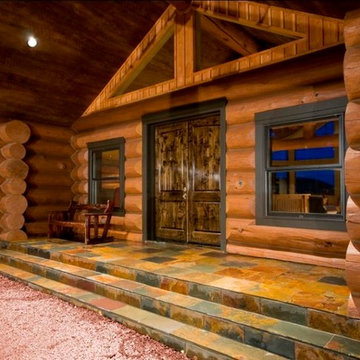
Stunning Custom Handcrafted Montana Built Log Home sitting on largest lot within gated subdivision Pine Meadow Estates. There is no other place like this in Arizona, the views of the San Francisco Peaks and surrounding mountains are unbelievable!! This gorgeous custom hand-scribed, hand-hewn log home is built with 18-21 inch Spruce. Nothing was spared in this Great Room floor plan home. Level 4 granite on all counter tops, custom slate floors, wrap around deck with trex decking, gas cook-top with pot-filler, double ovens, custom cabinets with drawer shelves, large pantry storage, double rough sawn lumber ceilings and accent walls. Magnificent log trusses in Great Room. Main level master suite with large walk in travertine shower, washer/dryer in master closet with additional washer/dryer in lower level walk-out basement. Custom high-end surround sound system throughout the home. Custom entertaining bar area in lower level walk-out basement with great room configuration. Secluded with Forest Service surrounding Pine Meadow Estates! Must See this beautiful private custom home!
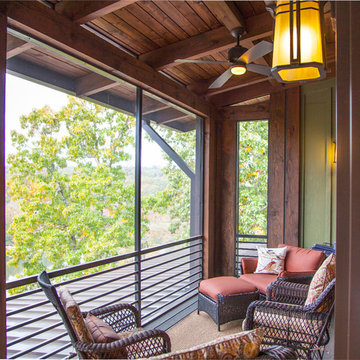
The owners of this beautiful home have a strong interest in the classic lodges of the National Parks. MossCreek worked with them on designing a home that paid homage to these majestic structures while at the same time providing a modern space for family gatherings and relaxed lakefront living. With large-scale exterior elements, and soaring interior timber frame work featuring handmade iron work, this home is a fitting tribute to a uniquely American architectural heritage.
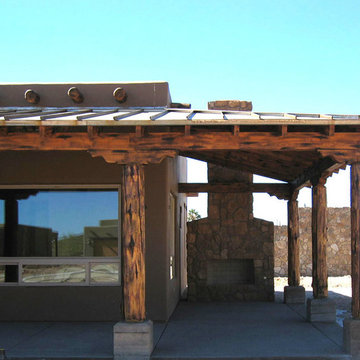
Former model home in Starr Ridge built by John Herder Building. The Wagon Wheel floorplan lives large out the front with an oversized wrap around porch.
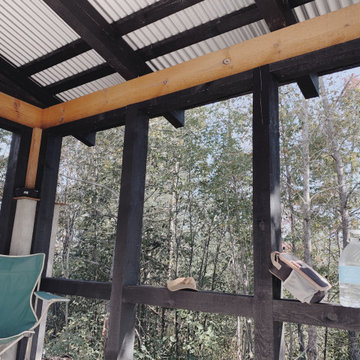
Just before lunch. You can tell its hot out when every one of us brings their own gallon of water to work each day. And drinks the whole thing.. This was a nice sunny day like so many we had on this job. Didn't have too many rain days on this one. This turned out to be our favorite hangout for lunch.
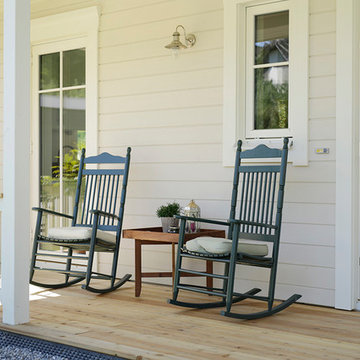
Wer vermutet schon, dass dieses Haus nicht mehr als 120 Quadratmeter Wohnfläche hat?
Durch den schlichten Baukörper, zwei Vollgeschossen mit Satteldach, sind die Grundinvestitionskosten für dieses Haus niedrig. Den typisch amerikanischen Look erreichen wir durch die praktische Porch, die sich über die gesamte Hausbreite zieht, Sprossenfenster und Fensterläden. Der Carport selbst hat als vertikalen Akzent ein Türmchen bekommen. Abends brennt dort Licht – wie in einem kleinen Leuchtturm, der den sichern Hafen markiert.
Bildnachweis: Stefan Alfons
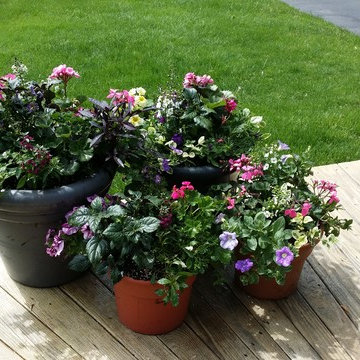
Cottage garden flower pots for that lovely country look.
Will attract butterflies and hummingbirds.
Designed and installed by Nature's Designs
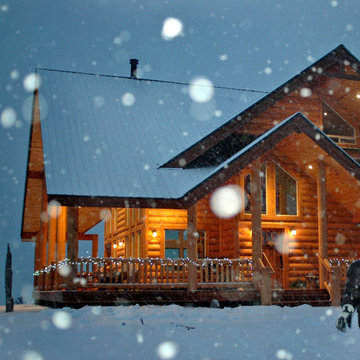
© Greg Frostad
First holiday in the Lodge, with snow!
Sheltering wrap around porch with mountain views in three directions. Front entry is ahead on right with the loft window seat tucked under the upper gable.
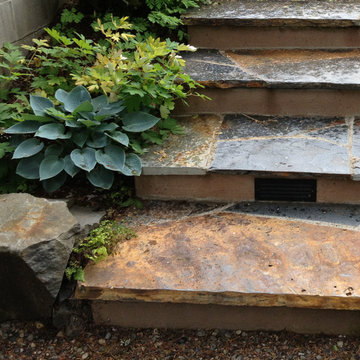
Iron Mountain Flagstone Steps built by my client Rick. Native Bleeding hearts and a hosta softer the edges of the new stairs.
Photo by Landscape Design in a Day Portland Oregon
Small Country Verandah Design Ideas
9
