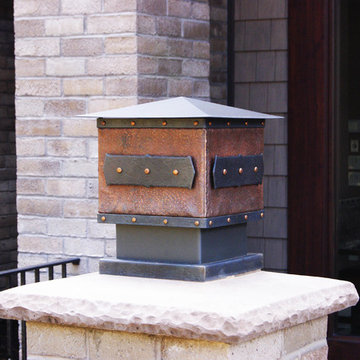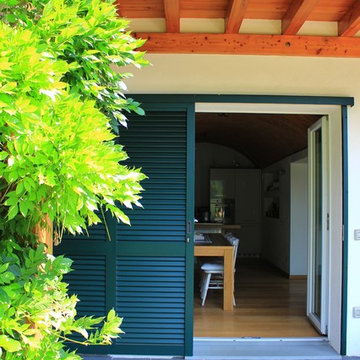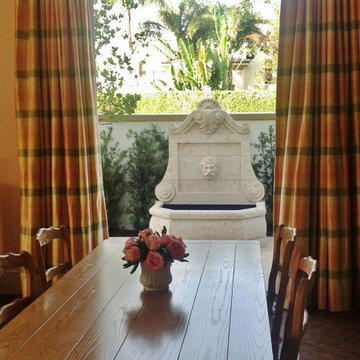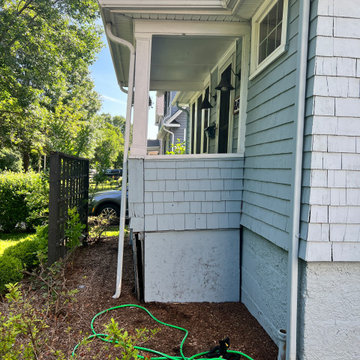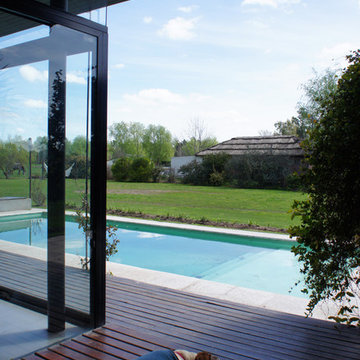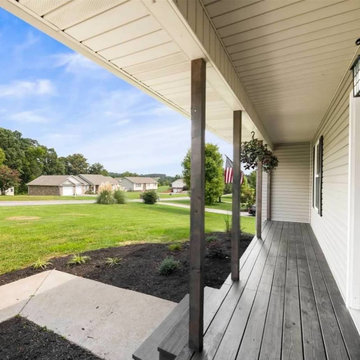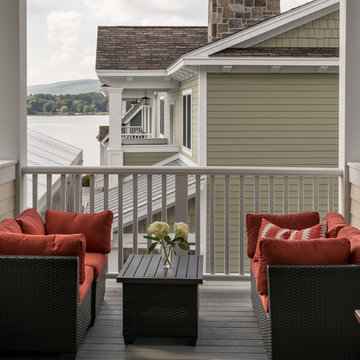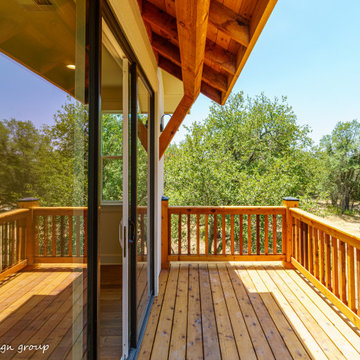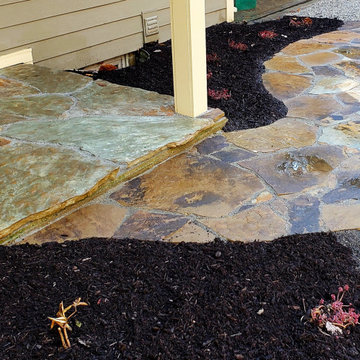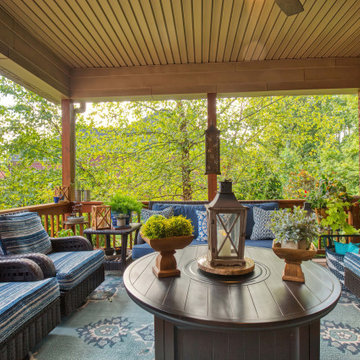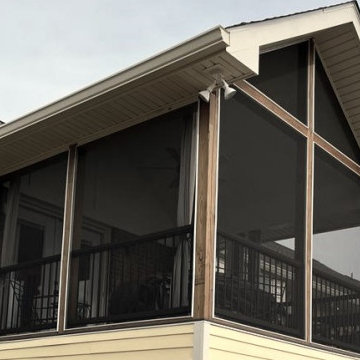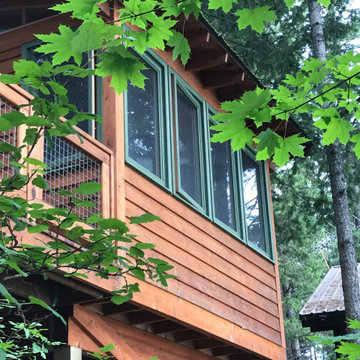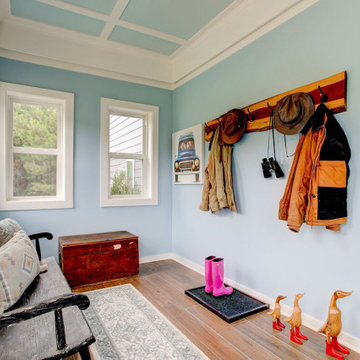Small Country Verandah Design Ideas
Refine by:
Budget
Sort by:Popular Today
241 - 260 of 332 photos
Item 1 of 3
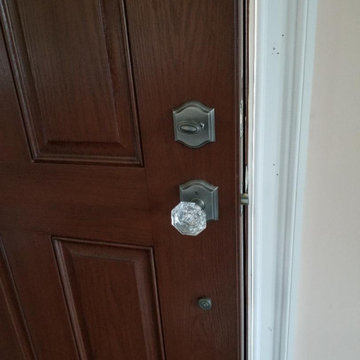
removal of existing windows, including bay, double hung, fixed and installation of new bays, double hung, fixed. new pre-hung entry porch and entry doors, new flooring, upgrade electrical. carpentry, minor framing enhancements
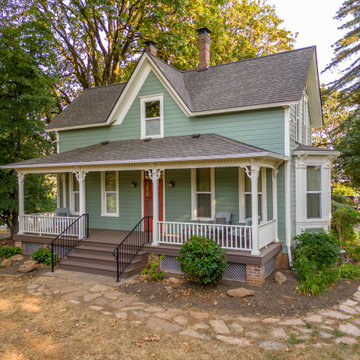
When we first saw this 1850's farmhouse, the porch was dangerously fragile and falling apart. It had an unstable foundation; rotting columns, handrails, and stairs; and the ceiling had a sag in it, indicating a potential structural problem. The homeowner's goal was to create a usable outdoor living space, while maintaining and respecting the architectural integrity of the home.
We began by shoring up the porch roof structure so we could completely deconstruct the porch itself and what was left of its foundation. From the ground up, we rebuilt the whole structure, reusing as much of the original materials and millwork as possible. Because many of the 170-year-old decorative profiles aren't readily available today, our team of carpenters custom milled the majority of the new corbels, dentil molding, posts, and balusters. The porch was finished with some new lighting, composite decking, and a tongue-and-groove ceiling.
The end result is a charming outdoor space for the homeowners to welcome guests, and enjoy the views of the old growth trees surrounding the home.
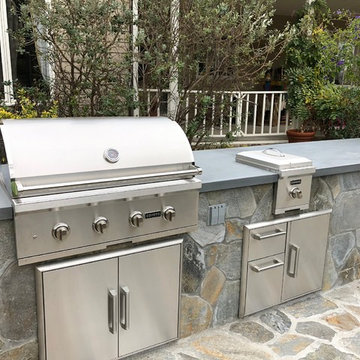
New outdoor kitchen area including; BBQ, stove, sink, garbage disposal, refrigerator, bar sink, storage space, drawers, lighting & outlets.
Finishes - Natural stone veneer and honed 2" sandstone slab.
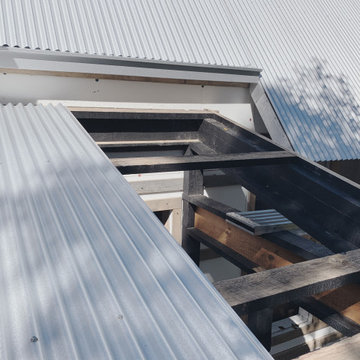
Just another shot of the almost finished rear screen porch metal roof. We haven't flashed against the house yet.
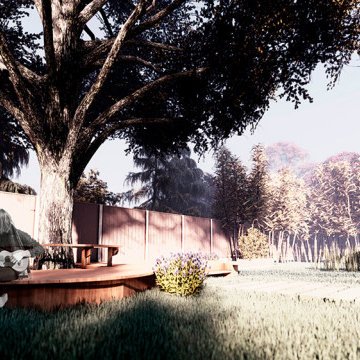
Visualización de proyecto de arquitectura.
Este proyecto está tomando forma física justo esta semana en un jardín en San Francisco, California.
El deck de pino rojo requería cubrir una zona de piedras alrededor de un centenario "red secuoya". El cliente pidió un banco sin respaldar alrededor del enorme árbol guardándole una distancia de por lo menos 1 pié de separación.
La visualización en 3d + renders de los proyectos son parte fundamental para que ambos, diseñador y usuario puedan tener una idea muy cercana al proyecto.
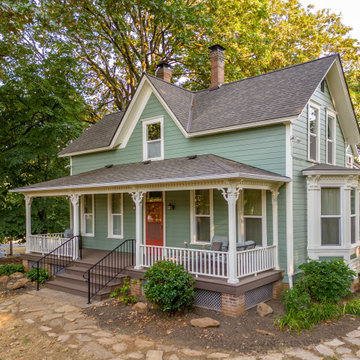
When we first saw this 1850's farmhouse, the porch was dangerously fragile and falling apart. It had an unstable foundation; rotting columns, handrails, and stairs; and the ceiling had a sag in it, indicating a potential structural problem. The homeowner's goal was to create a usable outdoor living space, while maintaining and respecting the architectural integrity of the home.
We began by shoring up the porch roof structure so we could completely deconstruct the porch itself and what was left of its foundation. From the ground up, we rebuilt the whole structure, reusing as much of the original materials and millwork as possible. Because many of the 170-year-old decorative profiles aren't readily available today, our team of carpenters custom milled the majority of the new corbels, dentil molding, posts, and balusters. The porch was finished with some new lighting, composite decking, and a tongue-and-groove ceiling.
The end result is a charming outdoor space for the homeowners to welcome guests, and enjoy the views of the old growth trees surrounding the home.
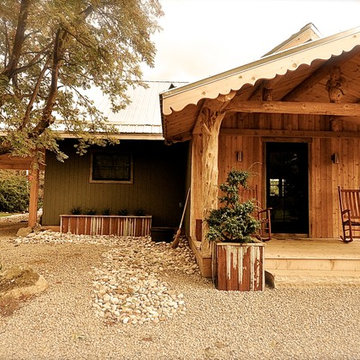
The visual merging of the foundation trough planters and the entrance square planters is effective.
Small Country Verandah Design Ideas
13
