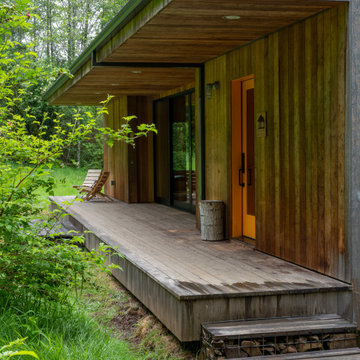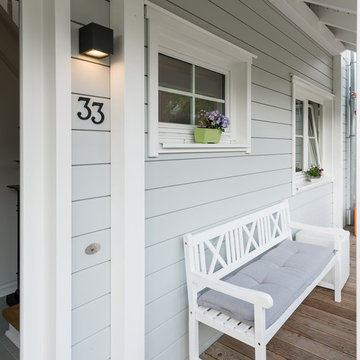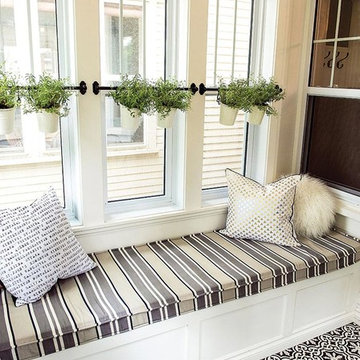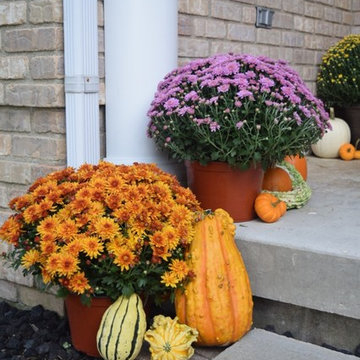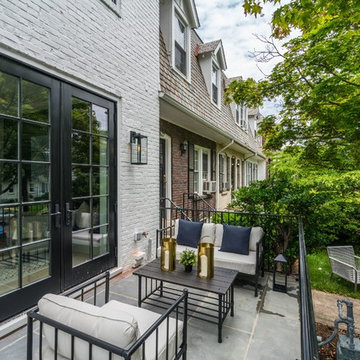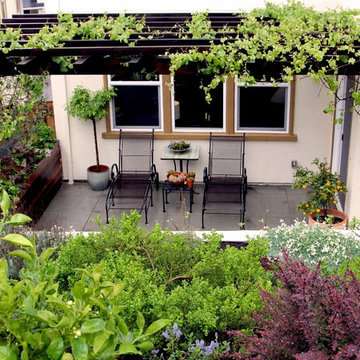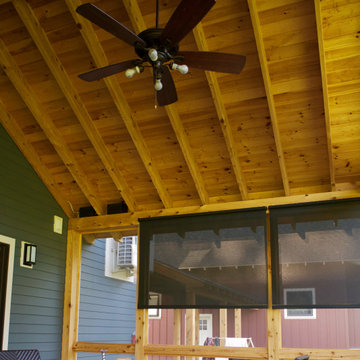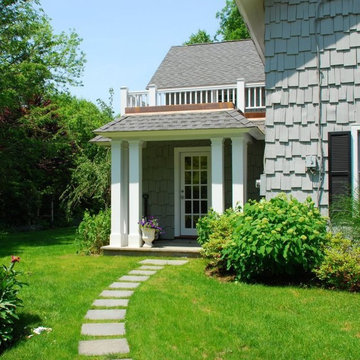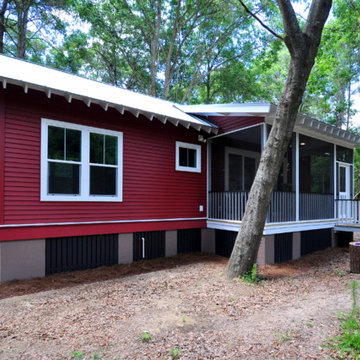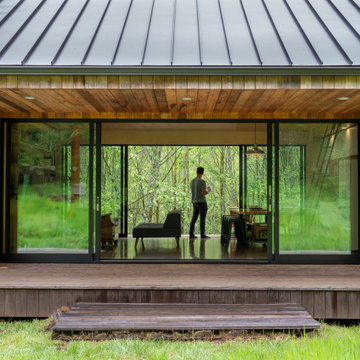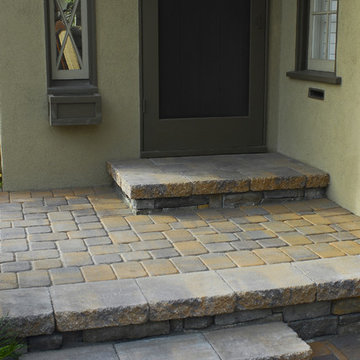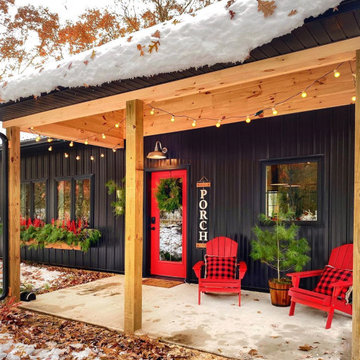Small Country Verandah Design Ideas
Refine by:
Budget
Sort by:Popular Today
21 - 40 of 330 photos
Item 1 of 3
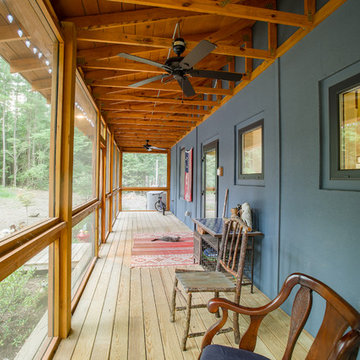
The screen porch on the west is also the entry side. The exterior walls are concrete painted a dark blue. The porch is framed by exposed trusses. Duffy Healey, photographer.
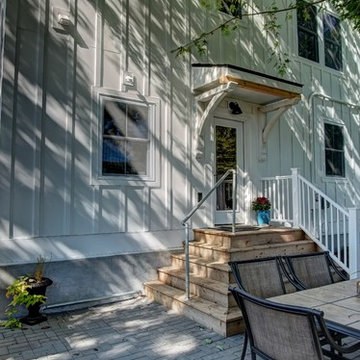
This home was in the 2016 Fall Parade of Homes Remodelers Showcase. Get inspired by this tear-down. The home was rebuilt with a six-foot addition to the foundation. The homeowner, an interior designer, dreamed of the details for years. Step into the basement, main floor and second story to see her dreams come to life. It is a mix of old and new, taking inspiration from a 150-year-old farmhouse. Explore the open design on the main floor, five bedrooms, master suite with double closets, two-and-a-half bathrooms, stone fireplace with built-ins and more. The home's exterior received special attention with cedar brackets and window detail.
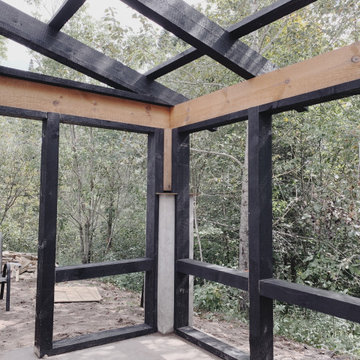
Another pic of the inside of the screen porch during construction. I like it. If you are wondering why I like all the shots, its because I threw all of the crummy shots out. You don't even want to know how many shots I took on this entire job. I set the record for our jobs so far.
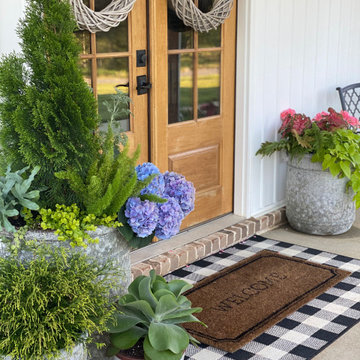
Welcome Home! Your front porch should make you happy to come home everyday and visitors say wow!
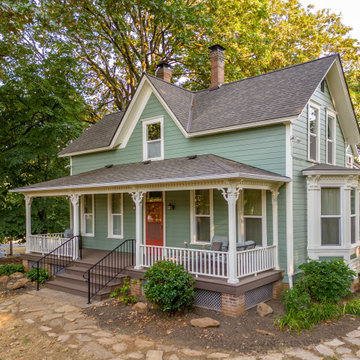
When we first saw this 1850's farmhouse, the porch was dangerously fragile and falling apart. It had an unstable foundation; rotting columns, handrails, and stairs; and the ceiling had a sag in it, indicating a potential structural problem. The homeowner's goal was to create a usable outdoor living space, while maintaining and respecting the architectural integrity of the home.
We began by shoring up the porch roof structure so we could completely deconstruct the porch itself and what was left of its foundation. From the ground up, we rebuilt the whole structure, reusing as much of the original materials and millwork as possible. Because many of the 170-year-old decorative profiles aren't readily available today, our team of carpenters custom milled the majority of the new corbels, dentil molding, posts, and balusters. The porch was finished with some new lighting, composite decking, and a tongue-and-groove ceiling.
The end result is a charming outdoor space for the homeowners to welcome guests, and enjoy the views of the old growth trees surrounding the home.
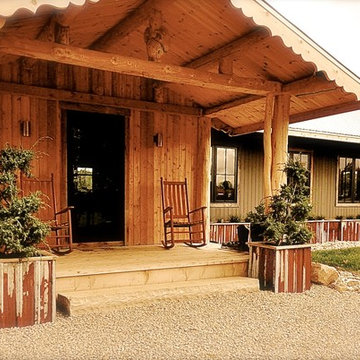
The ornamental clipped juniper specimens are a perfect match for the rustic entrance planters!
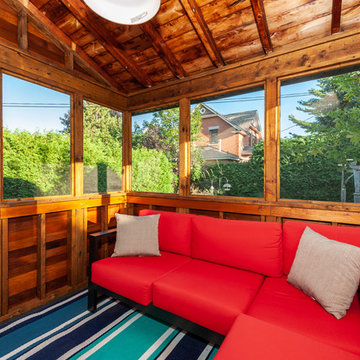
The home had an existing screen porch which we maintained but gave a face-lift with some beautiful natural red cedar siding. The v-groove siding style bridges the gap between traditional and modern and is a warm accent to the grey stucco and siding.

This project was a Guest House for a long time Battle Associates Client. Smaller, smaller, smaller the owners kept saying about the guest cottage right on the water's edge. The result was an intimate, almost diminutive, two bedroom cottage for extended family visitors. White beadboard interiors and natural wood structure keep the house light and airy. The fold-away door to the screen porch allows the space to flow beautifully.
Photographer: Nancy Belluscio
Small Country Verandah Design Ideas
2
