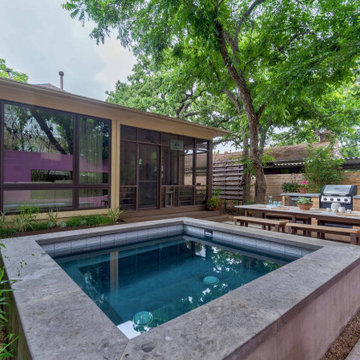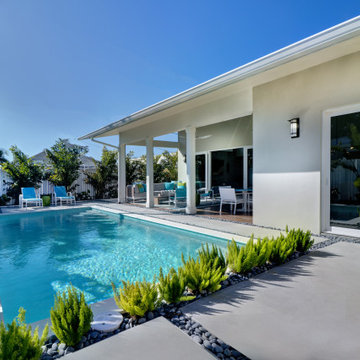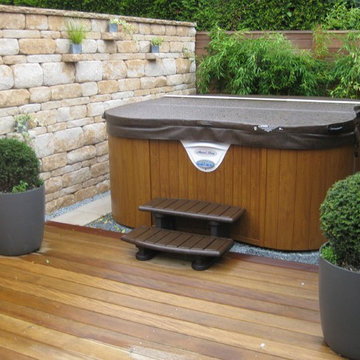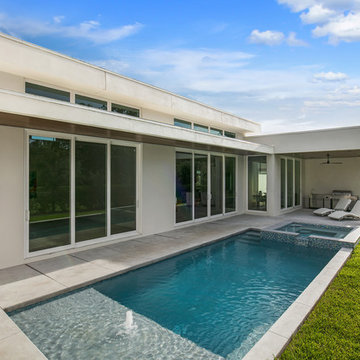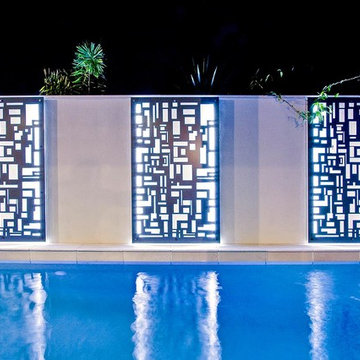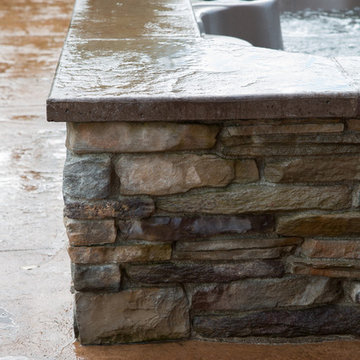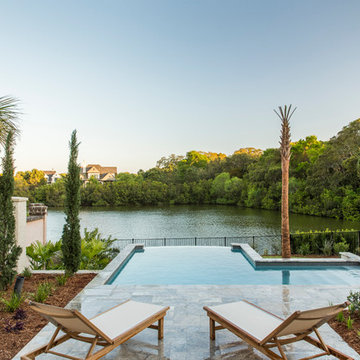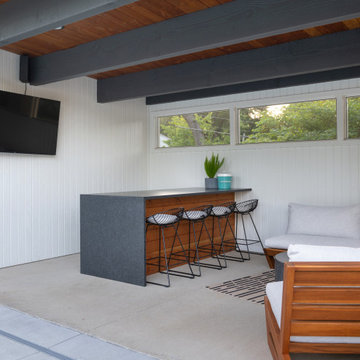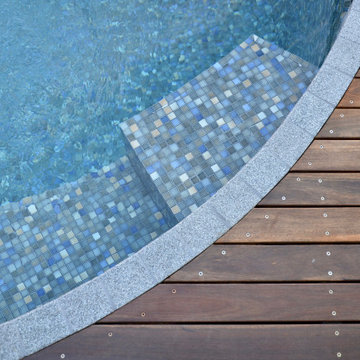Small Pool Design Ideas
Refine by:
Budget
Sort by:Popular Today
41 - 60 of 1,746 photos
Item 1 of 3
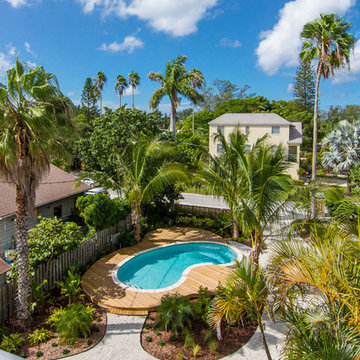
Our latest project, Fish Camp, on Longboat Key, FL. This home was designed around tight zoning restrictions while meeting the FEMA V-zone requirement. It is registered with LEED and is expected to be Platinum certified. It is rated EnergyStar v. 3.1 with a HERS index of 50. The design is a modern take on the Key West vernacular so as to keep with the neighboring historic homes in the area. Ryan Gamma Photography
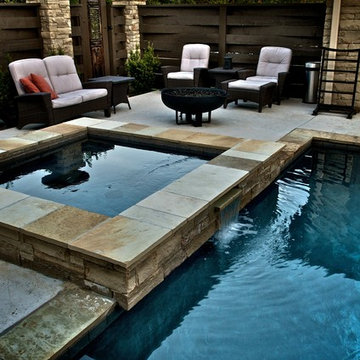
Minimilist pool and spa design compliments the clean lines of the contemporary home's exterior.
Design and Construction by Caviness Landscape Design, Inc.
J. Orthwein Photography
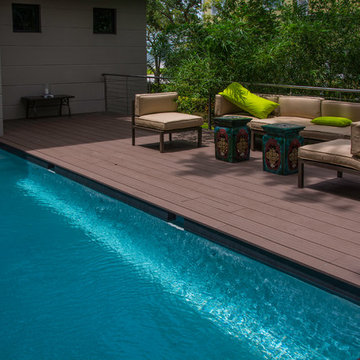
Location: Tampa, FL, USA
Hive Outdoor Living
Trex Decking, Wet Edge Primera stone finish.
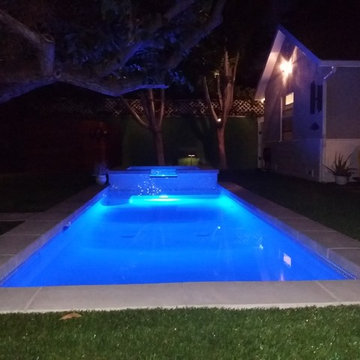
Small Space Pool & Spa Design with adjustable LED lighting for evening swims.
www.IntexDandC.com
@IntexDandC
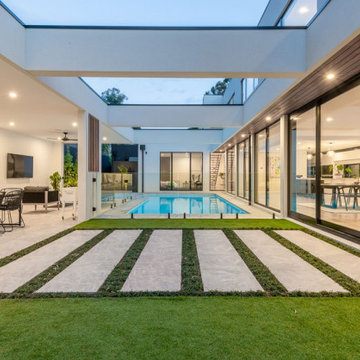
This spectacular showpiece cleverly incorporates the indoor and outdoor areas of this Latitude 37 home. As the house wraps around the pool, the homeowners are treated to views of their spacious yard at the rear of the property.
Our clients wanted a family friendly entertaining space that also doubled as a show stopping centerpiece. Neptune Pools and Latitude 37 fulfilled this by designing and building this contemporary indoor, outdoor living spaces. Ease of access comes in the form of sliding doors that open up into the the pool and outdoor entertaining areas, making the pool a central hub for hosting guests.
The sleek rectangular design of the pool complements the innovative geometric details featured throughout the home, adding a modern twist to the family pool.
Bisazza Ghiaccio glass mosaic tiles add a luxurious finish to this modern pool. Pairing harmoniously with the neutral colour scheme of the home. Ash grey paving provides a subtle chic contrast emphasising the boldness of this pool design.
The pools equipment is also no exception. The Paramount PCC2000 infloor cleaning make cleaning a breeze. The Swimming season can also be extended by the use of the Pentair Mastertemp 400HD gas heater.
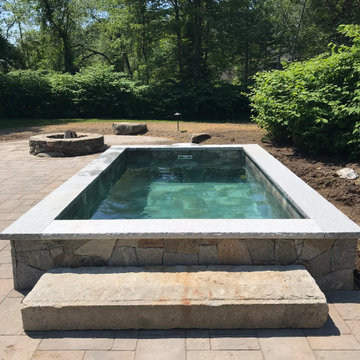
Pool complete- plantings still to come. Beautiful granite coping used. See fire pit in background- exterior matches pool exterior.
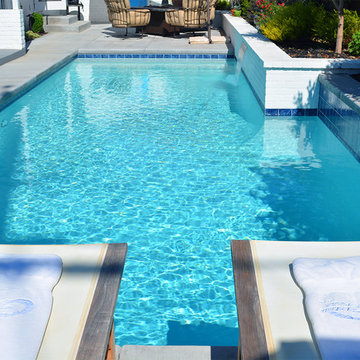
Small backyard with a modern pool, landscaping, patio, outdoor kitchen and tile. This is the view from the loungers on the far side of the pool, and is clearly a relaxation station!
It is a small space, but it contains all the luxury and amenities of a larger yard!
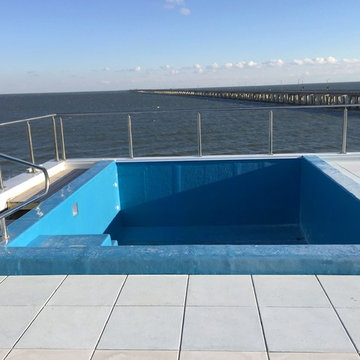
Pool we built this pool on the roof top of a residential home in Virginia Beach on the ocean! This has a bench on one side so the customer can sit and look out over the ocean while enjoying their pool.
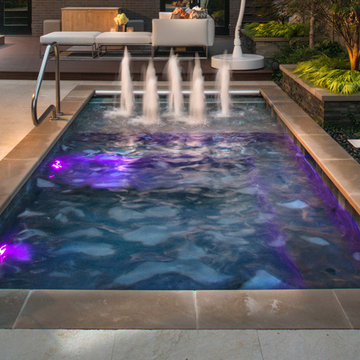
Request Free Quote
This paradise in the Urban Jungle measures 8'0" x 16'0" and is 4'0" deep. It features LED colored lighting, full-width steps and sunshelf with bubblers, a 16'0" bench, and an in-floor cleaning system. An automatic pool safety cover with custom walk-on stone lid keeps the pool surface clean and safe. Indiana LImestone Coping finishes the look and the natural stone decking provides ample seating around the pool. Onyx exposed aggregate pool finish gives the final touch to this amazing compact recreation space. Photos by Larry Huene
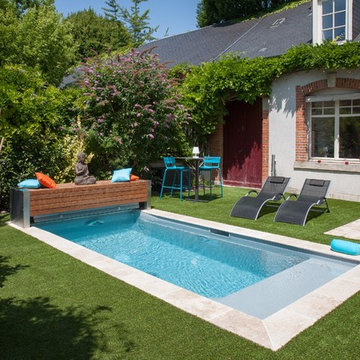
Piscine citadine au coeur d'Orléans
Dimension 4.5x2.2m
Margelles en pierres naturelles
Coffre volet Teck et Inox
Nage à contre courant
Marches et banquette
Gazon synthétique
Réalisation Adh Piscines & Paysages
Crédit Photo : Sophie CARLS
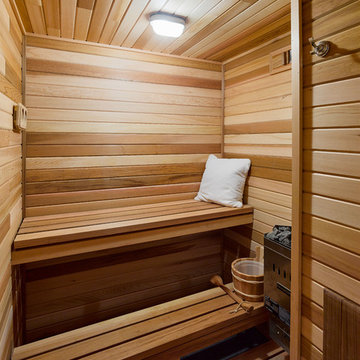
Tom Holdsworth Photography
Our clients wanted to create a room that would bring them closer to the outdoors; a room filled with natural lighting; and a venue to spotlight a modern fireplace.
Early in the design process, our clients wanted to replace their existing, outdated, and rundown screen porch, but instead decided to build an all-season sun room. The space was intended as a quiet place to read, relax, and enjoy the view.
The sunroom addition extends from the existing house and is nestled into its heavily wooded surroundings. The roof of the new structure reaches toward the sky, enabling additional light and views.
The floor-to-ceiling magnum double-hung windows with transoms, occupy the rear and side-walls. The original brick, on the fourth wall remains exposed; and provides a perfect complement to the French doors that open to the dining room and create an optimum configuration for cross-ventilation.
To continue the design philosophy for this addition place seamlessly merged natural finishes from the interior to the exterior. The Brazilian black slate, on the sunroom floor, extends to the outdoor terrace; and the stained tongue and groove, installed on the ceiling, continues through to the exterior soffit.
The room's main attraction is the suspended metal fireplace; an authentic wood-burning heat source. Its shape is a modern orb with a commanding presence. Positioned at the center of the room, toward the rear, the orb adds to the majestic interior-exterior experience.
This is the client's third project with place architecture: design. Each endeavor has been a wonderful collaboration to successfully bring this 1960s ranch-house into twenty-first century living.
Small Pool Design Ideas
3
