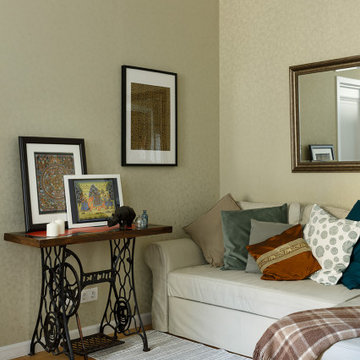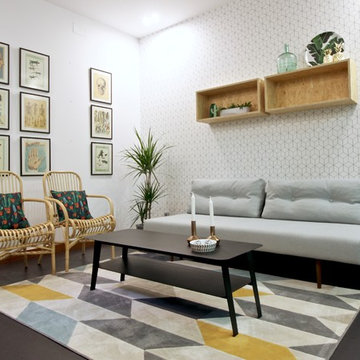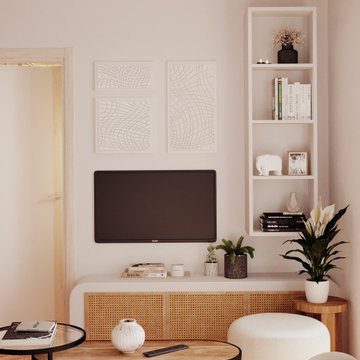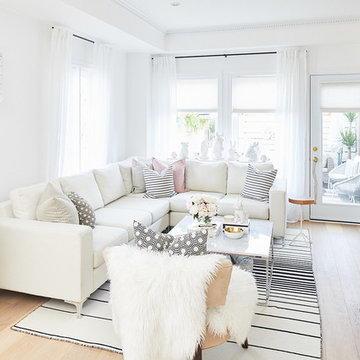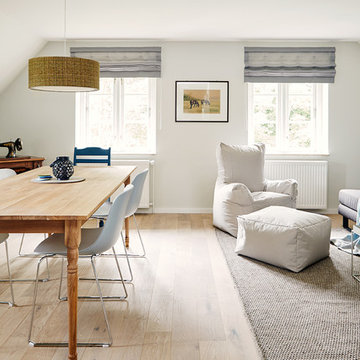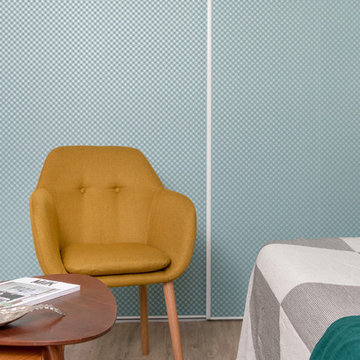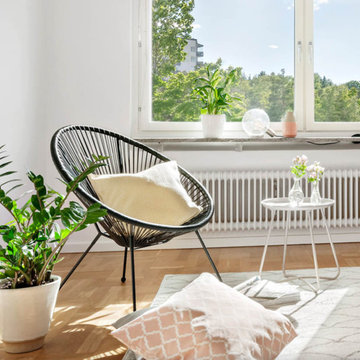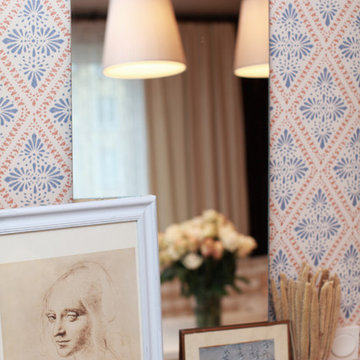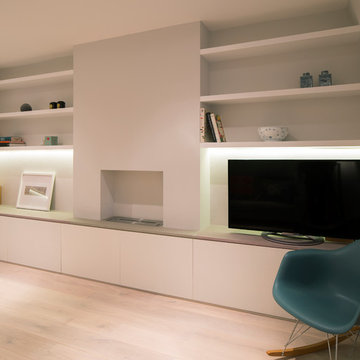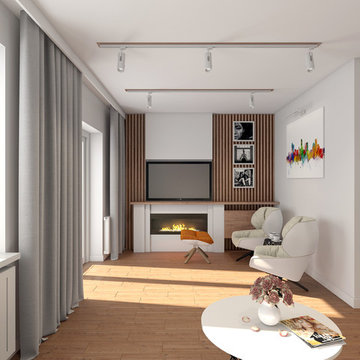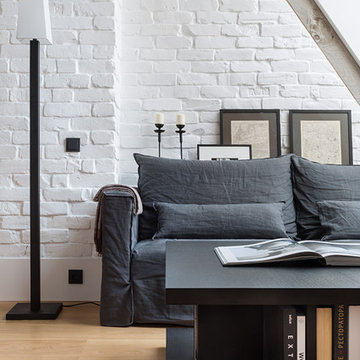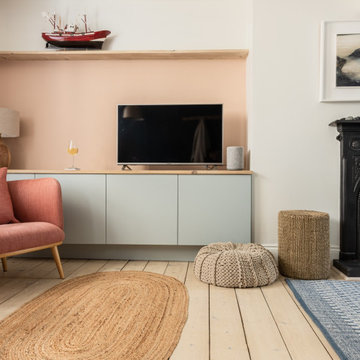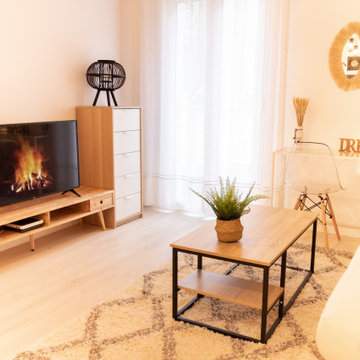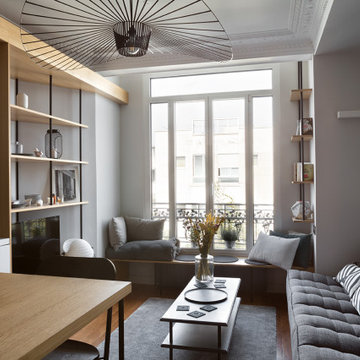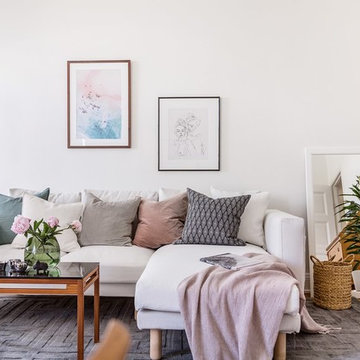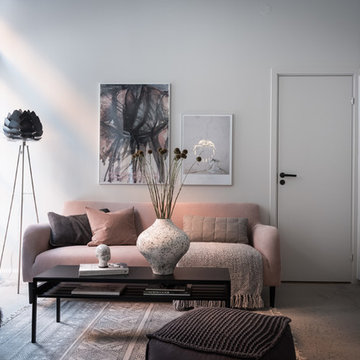Small Scandinavian Living Room Design Photos
Refine by:
Budget
Sort by:Popular Today
161 - 180 of 2,486 photos
Item 1 of 3
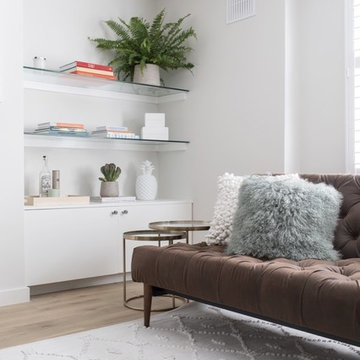
This is a corner of the sitting room in our Notting Hill project. Cosy natural textures help create a calm, Scandinavian feel. Leather, cotton, wood floors, sheepskin cushions, I love to work with nature as much as possible in my designs.

Most of our clients come to us seeking an open concept floor plan, but in this case our client wanted to keep certain areas contained and clearly distinguished in its function. The main floor needed to be transformed into a home office that could welcome clientele yet still feel like a comfortable home during off hours. Adding pocket doors is a great way to achieve a balance between open and closed space. Introducing glass is another way to create the illusion of a window on what would have otherwise been a solid wall plus there is the added bonus for natural light to filter in between the two rooms.
Photographer: Stephani Buchman
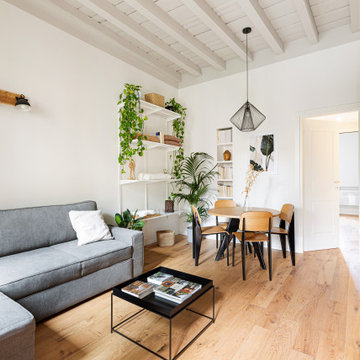
La stanza principale, che costituisce anche l'ingresso, è il soggiorno: unico ambiente con divano letto con chaise longue verso la finestra e angolo pranzo-relax verso la cucina.
Il parquet in rovere naturale porta calore ai toni chiari delle pareti e del soffitto. Il tocco di tropicale è dato dalle piante che occupano lo scaffale e portano il verde all'interno dell'appartamento.

Believe it or not, this was one of the cleanest the job was in a long time. The cabin was pretty tiny so not much room left when it was stocked with all of our materaisl that needed cover. But underneath it all, you can see the minimalistic pine bench. I loved how our 2 step finish made all of the grain and color pop without being shiny. Price of steel skyrocketed just before this but still wasn't too bad, especially compared to the stone I had planned before.
Installed the steel plate hearth for the wood stove. Took some hunting but found a minimalistic modern wood stove. Was a little worried when client insisted on wood stove because most are so traditional and dated looking. Love the square edges, straight lines. Wood stove disappears into the black background. Originally I had planned a massive stone gas fireplace and surround and was disappointed when client wanted woodstove. But after redeisign was pretty happy how it turned out. Got that minimal streamlined rustic farmhouse look I was going for.
The cubby holes are for firewood storage. 2 step finish method. 1st coat makes grain and color pop (you should have seen how bland it looked before) and final coat for protection.
Small Scandinavian Living Room Design Photos
9
