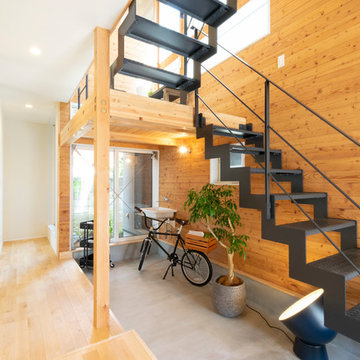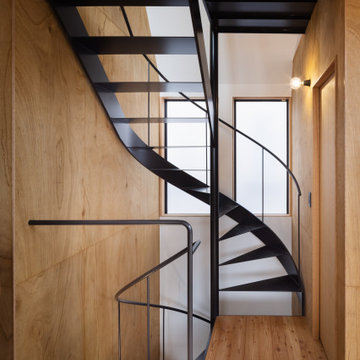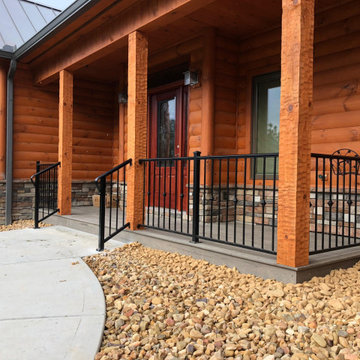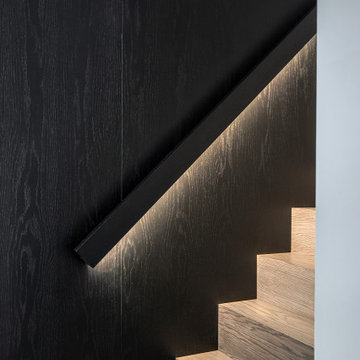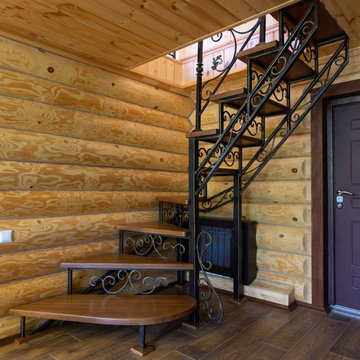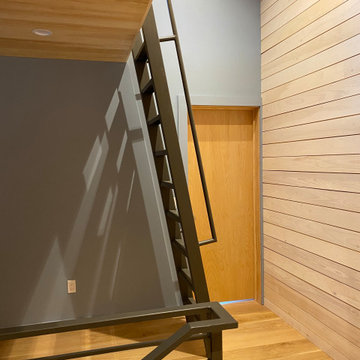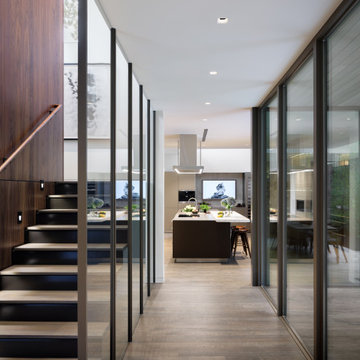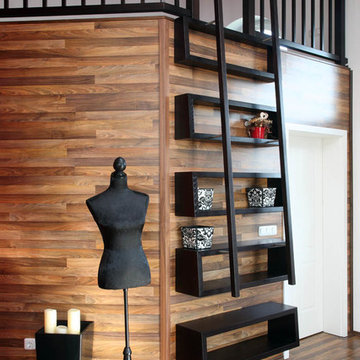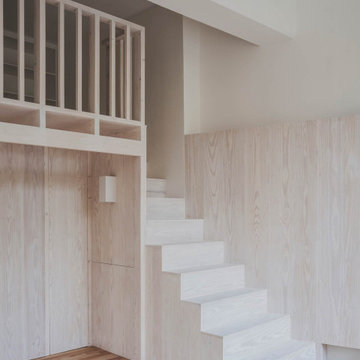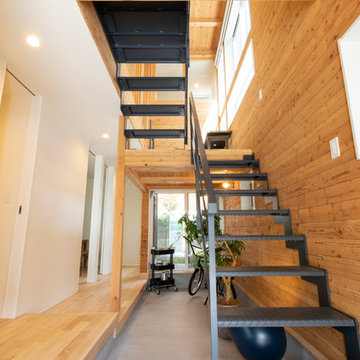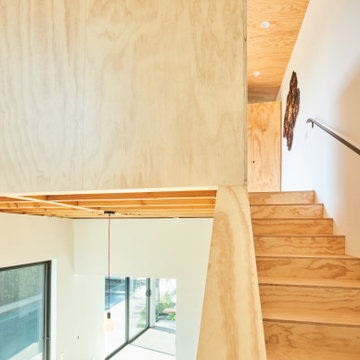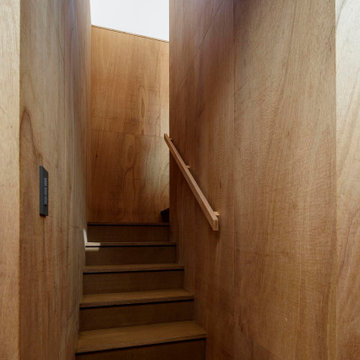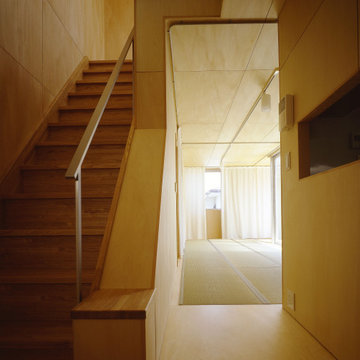Small Staircase Design Ideas with Wood Walls
Refine by:
Budget
Sort by:Popular Today
21 - 40 of 97 photos
Item 1 of 3
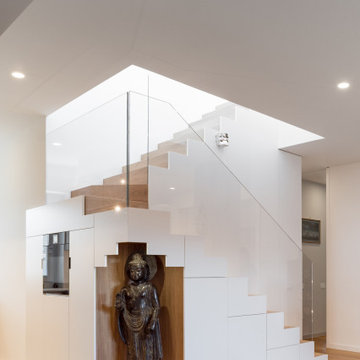
CASA AF | AF HOUSE
Open space ingresso, scale che portano alla terrazza con nicchia per statua
Open space: entrance, wooden stairs leading to the terrace with statue niche
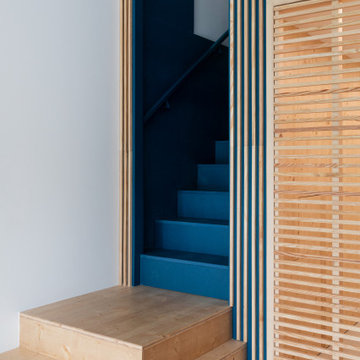
Situé dans une pinède sur fond bleu, cet appartement plonge ses propriétaires en vacances dès leur arrivée. Les espaces s’articulent autour de jeux de niveaux et de transparence. Les matériaux s'inspirent de la méditerranée et son artisanat. Désormais, cet appartement de 56 m² peut accueillir 7 voyageurs confortablement pour un séjour hors du temps.
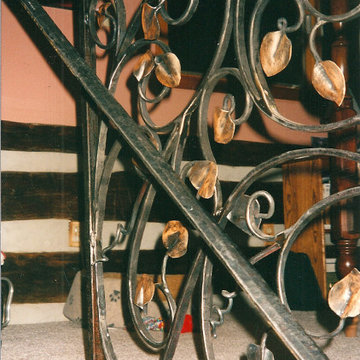
This was a beautiful 200 year old log cabin, lovingly restored by its artist owners. It was not a large space, but deserving of something kind of special. I tried to bring some of the wooded setting into this rail. The project included a short section of railing at the top of the stairs, a handrail down the stairs, and a grill to prevent small children from falling off the off side of the stairs.
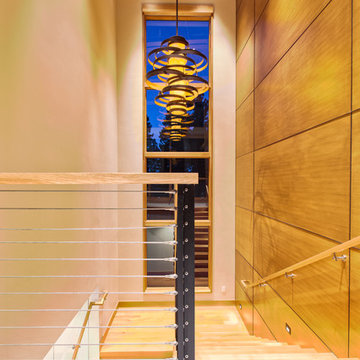
A modern staircase features a large contemporary chandelier with custom wood paneled walls, a cable railing system, and wood floating treads.
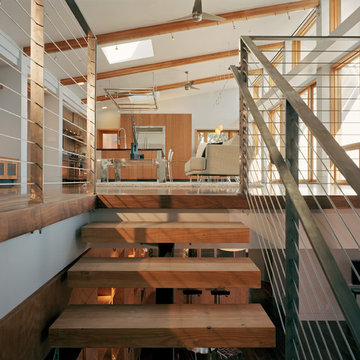
Kaplan Architects, AIA
Location: Redwood City , CA, USA
Stair up to great room. The tread are fabricated from glue laminated beams that match the structural beams in the ceiling. The railing is a custom design cable railing system.
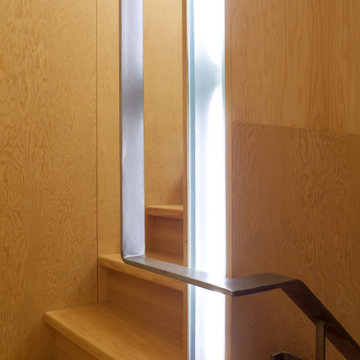
The Clear Lake Cottage proposes a simple tent-like envelope to house both program of the summer home and the sheltered outdoor spaces under a single vernacular form.
A singular roof presents a child-like impression of house; rectilinear and ordered in symmetry while playfully skewed in volume. Nestled within a forest, the building is sculpted and stepped to take advantage of the land; modelling the natural grade. Open and closed faces respond to shoreline views or quiet wooded depths.
Like a tent the porosity of the building’s envelope strengthens the experience of ‘cottage’. All the while achieving privileged views to the lake while separating family members for sometimes much need privacy.
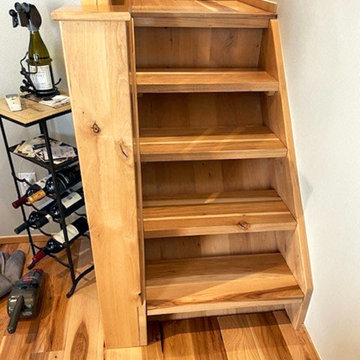
"Looked all over at stores in our area for stair treads and couldn't find any that met our standards. Then went online and found Hardwood Lumber Co. Was able to match up wood to be the same as in our cabin. Easy website to pick out options for the treads. When the treads arrived they were very well packaged. Beautiful solid hickory wood and matched our flooring perfectly. Hardwood Lumber Co. kept us in the loop at all times with emails regarding the progress of our order. Such a pleasure to work with. Highly recommend Hardwood Lumber Co." Katherine
Small Staircase Design Ideas with Wood Walls
2
