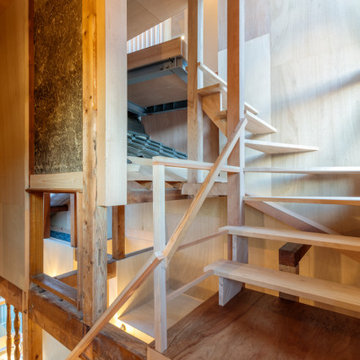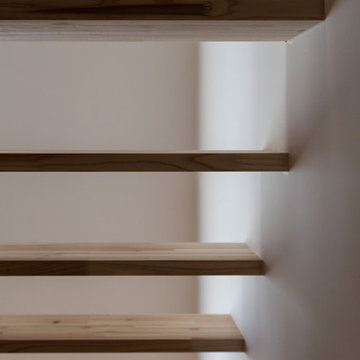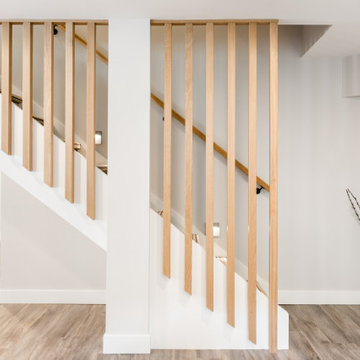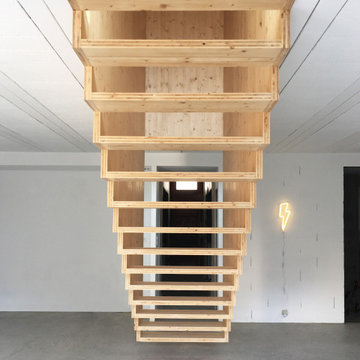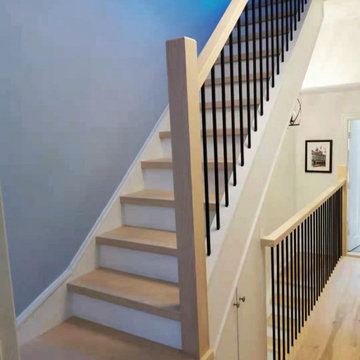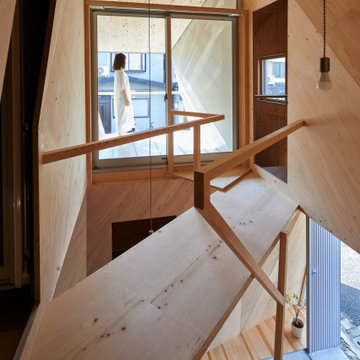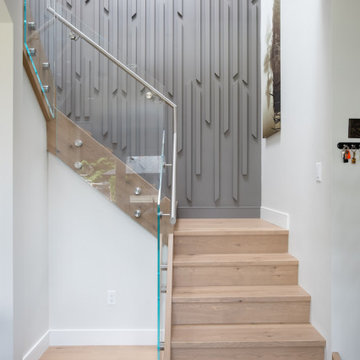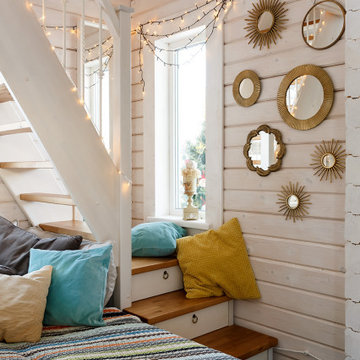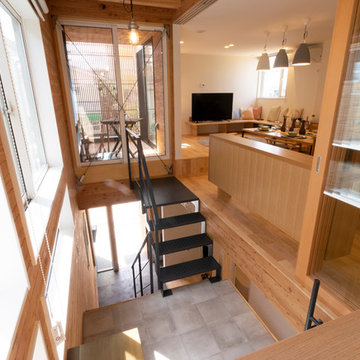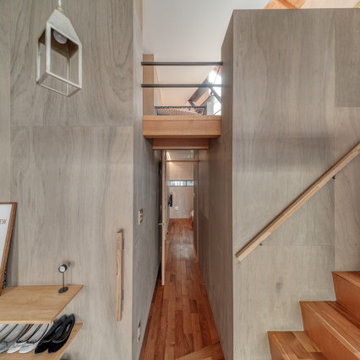Small Staircase Design Ideas with Wood Walls
Refine by:
Budget
Sort by:Popular Today
81 - 97 of 97 photos
Item 1 of 3
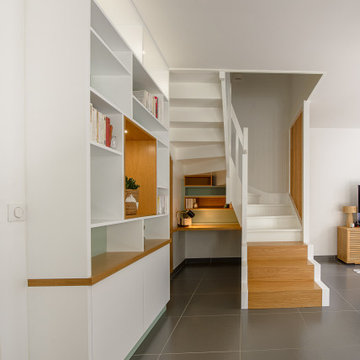
transformation d'un escalier classique en bois et aménagement de l'espace sous escalier en bureau contemporain. Création d'une bibliothèques et de nouvelles marches en bas de l'escalier, garde-corps en lames bois verticales en chêne
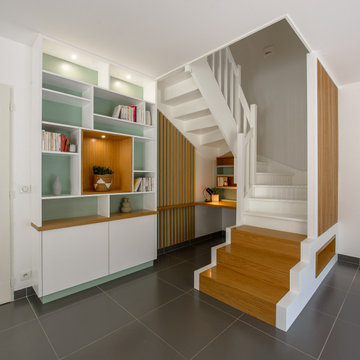
transformation d'un escalier classique en bois et aménagement de l'espace sous escalier en bureau contemporain. Création d'une bibliothèques et de nouvelles marches en bas de l'escalier, garde-corps en lames bois verticales en chêne
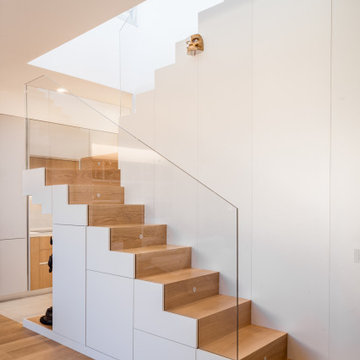
CASA AF | AF HOUSE
Open space ingresso, scale che portano alla terrazza con nicchia per statua
Open space: entrance, wooden stairs leading to the terrace with statue niche

A compact yet comfortable contemporary space designed to create an intimate setting for family and friends.

リビングから階段を介して土間、スタディコーナーへ繋がります。
スキップフロアの階段スペースは上部のトップライトから柔らかい光が降り注ぐ「光の井戸」となっています。
写真:西川公朗
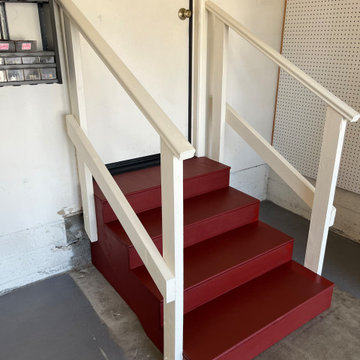
designed, built, painted and installed these stairs in a residential garage in Arroyo Grande.
Small Staircase Design Ideas with Wood Walls
5
