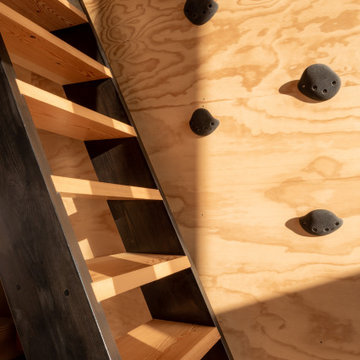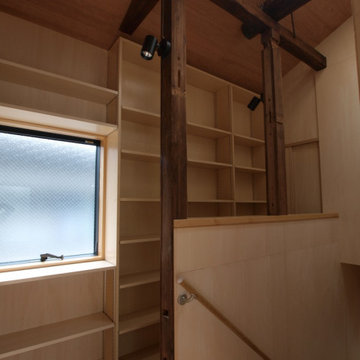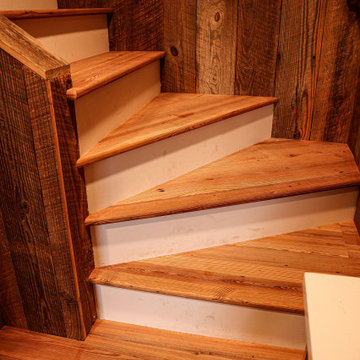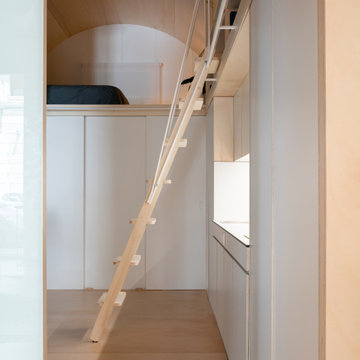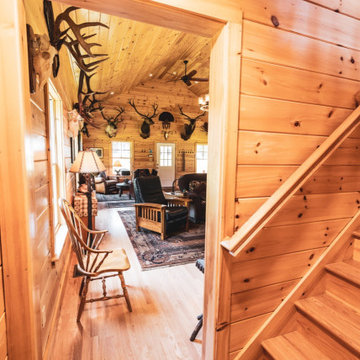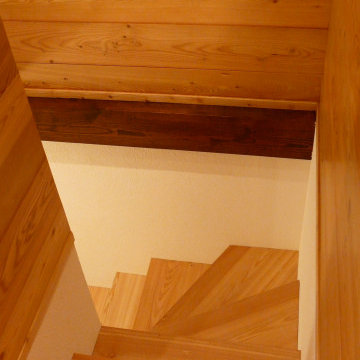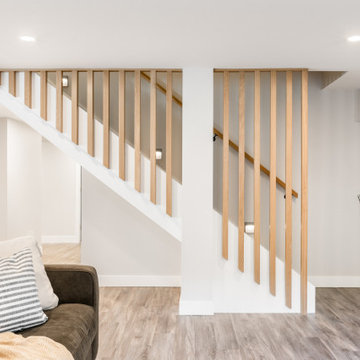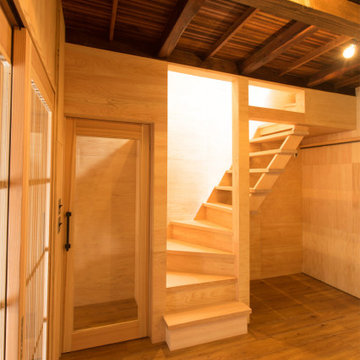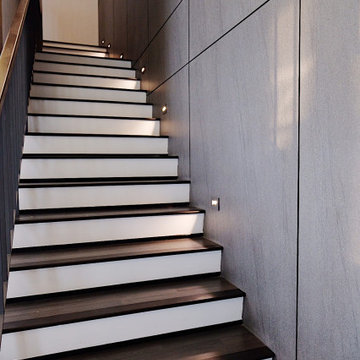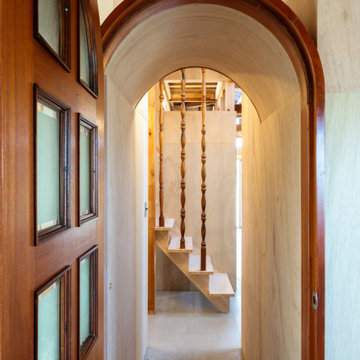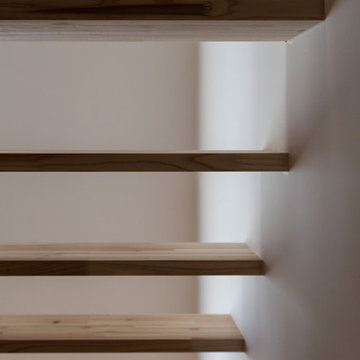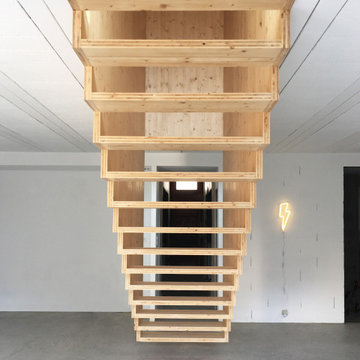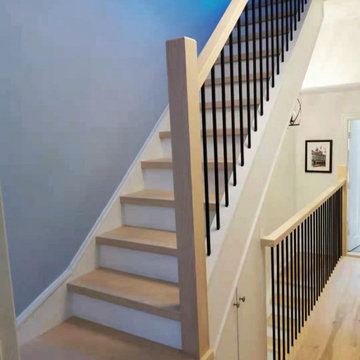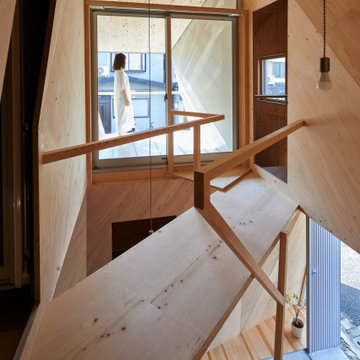Small Staircase Design Ideas with Wood Walls
Refine by:
Budget
Sort by:Popular Today
61 - 80 of 97 photos
Item 1 of 3
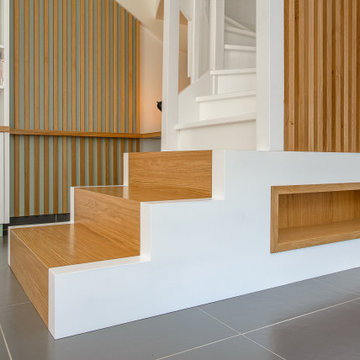
transformation d'un escalier classique en bois et aménagement de l'espace sous escalier en bureau contemporain. Création d'une bibliothèques et de nouvelles marches en bas de l'escalier, garde-corps en lames bois verticales en chêne
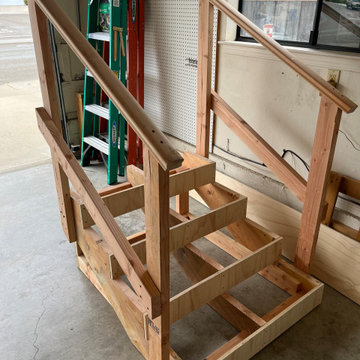
designed, built, painted and installed these stairs in a residential garage in Arroyo Grande.
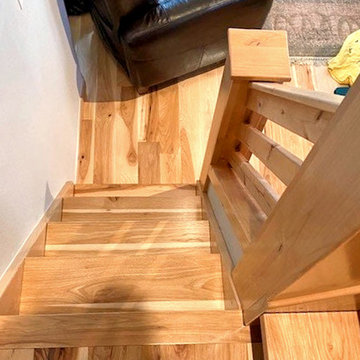
"Looked all over at stores in our area for stair treads and couldn't find any that met our standards. Then went online and found Hardwood Lumber Co. Was able to match up wood to be the same as in our cabin. Easy website to pick out options for the treads. When the treads arrived they were very well packaged. Beautiful solid hickory wood and matched our flooring perfectly. Hardwood Lumber Co. kept us in the loop at all times with emails regarding the progress of our order. Such a pleasure to work with. Highly recommend Hardwood Lumber Co." Katherine
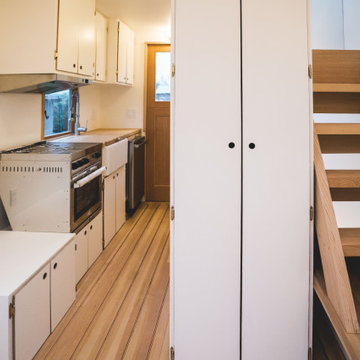
Kitchen with chrome gas stove and oven, farmhouse sink with storable bamboo cutting board topper to extend counter space, stainless steel single handle pull down spring faucet, stainless steel dishwasher, dutch door, closet with 30 cu. f of storage, liftable staircase with mirrored throat, 30 cu. f of storage under staircase, staircase leads to 55 sq. ft loft.
The Vineuve 100 is available for pre order, and will be coming to market on June 1st, 2021.
Contact us at info@vineuve.ca to sign up for pre order.
Small Staircase Design Ideas with Wood Walls
4
