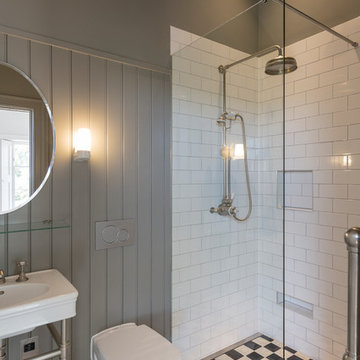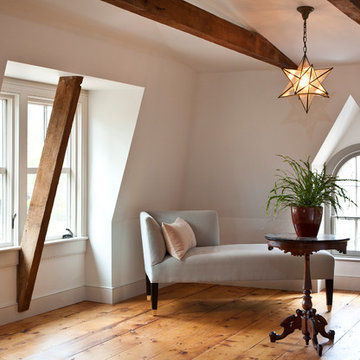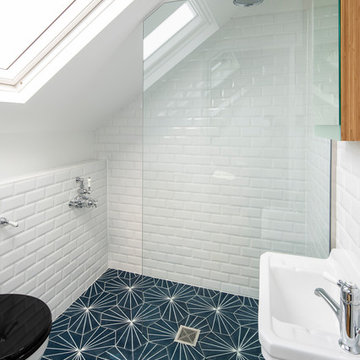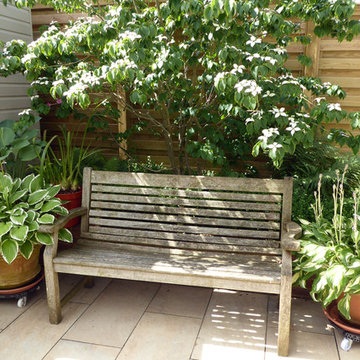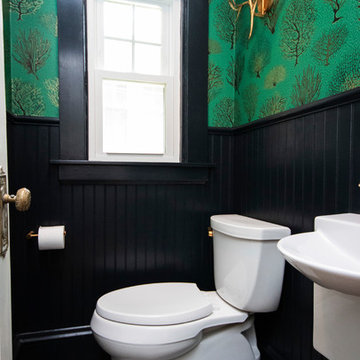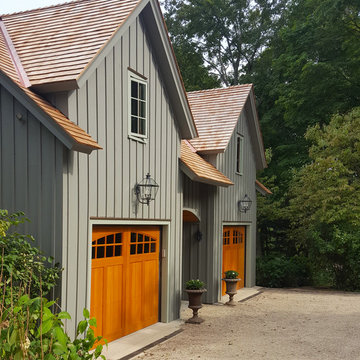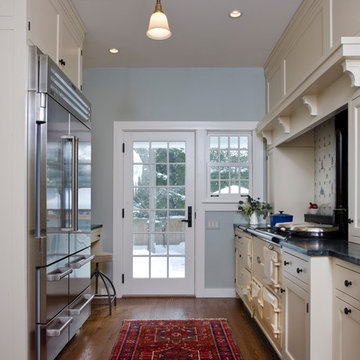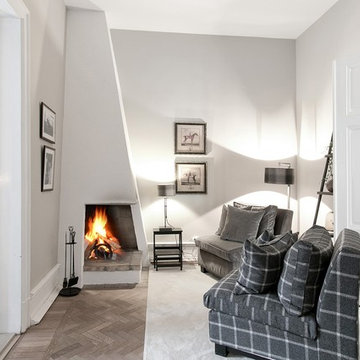77,923 Small Traditional Home Design Photos
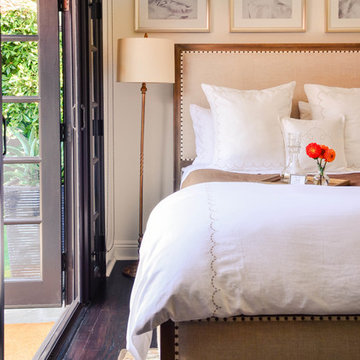
A well-equipped guest room is essential. It's an added bonus when visitors have their own entrance to come and go as they please.
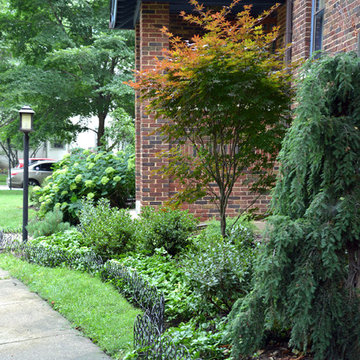
The Japanese Maple and Weeping Hemlock were installed last year. We left the Annebelle Hydrangea and added Azaleas, Spirea, Endless Summer Hydrangea and Hicksii Yew as foundation plants for the winter.

Powder room features a pedestal sink, oval window above the toilet, gold mirror, and travertine flooring. Photo by Mike Kaskel

Ranch style house with white brick exterior, black shutters, grey shingle roof, natural stone walkway, and natural wood front door. Jennifer Vera Photography.
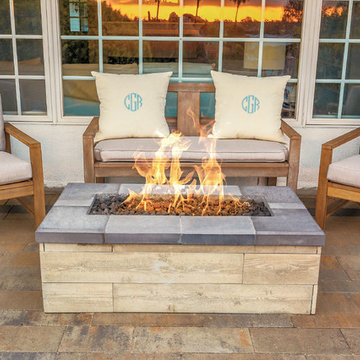
This outdoor remodel consists of a full front yard and backyard re-design. A Small, private paver patio was built off the master bedroom, boasting an elegant fire pit and exquisite views of those West Coast sunsets. In the front courtyard, a paver walkway and patio was built in - perfect for alfresco dining or lounging with loved ones. The front of the home features a new landscape design and LED lighting, creating an elegant look and adding plenty of curb appeal

For the kitchen we designed bespoke cabinetry to fit the galley style and maximise the use of space to best effect. Love the soft blue colour and clean lines of the shaker style cabinetry, paired with warming brass fittings and lighting. The original fireplace provides a pretty decorative feature, with attractive shelving above.
Photographer: Nick Smith
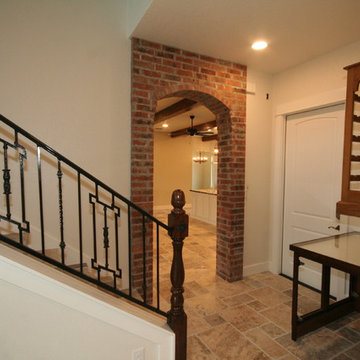
Stairway featuring brick archway, brick arch, tile flooring and stairs, wrought iron railing, and modern ceiling light.

Hillersdon Avenue is a magnificent article 2 protected house built in 1899.
Our brief was to extend and remodel the house to better suit a modern family and their needs, without destroying the architectural heritage of the property. From the outset our approach was to extend the space within the existing volume rather than extend the property outside its intended boundaries. It was our central aim to make our interventions appear as if they had always been part of the house.
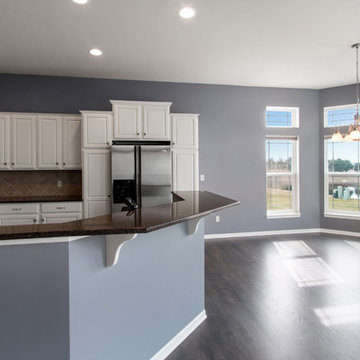
Golden Oak or Honey Oak cabinets installed in the early 2000's in this kitchen, like so many across America. Today the trend seems to be painted cabinets. Because these cabinets are in great shape, we decided to simply paint them and save the homeowner from having to purchase all new cabinets.
77,923 Small Traditional Home Design Photos
5



















