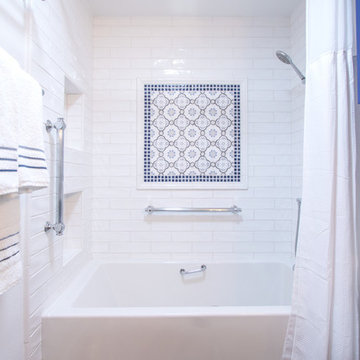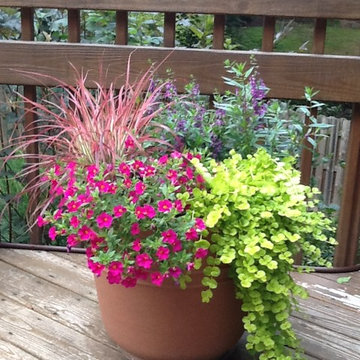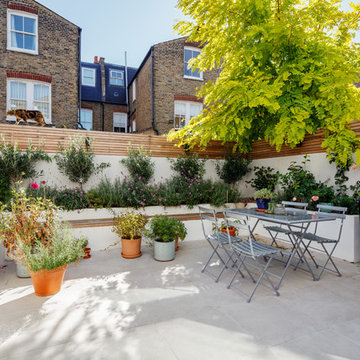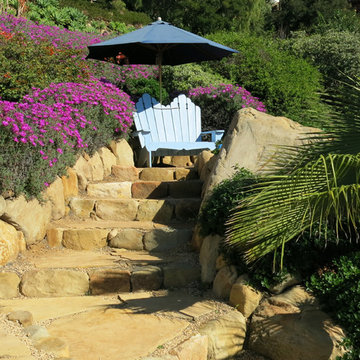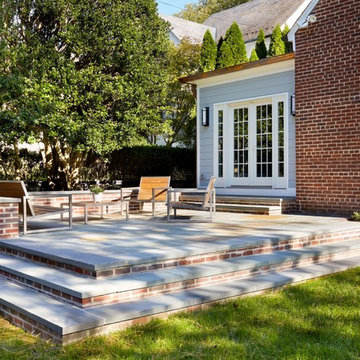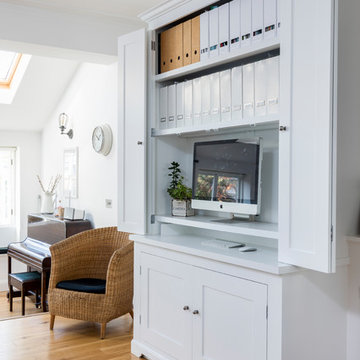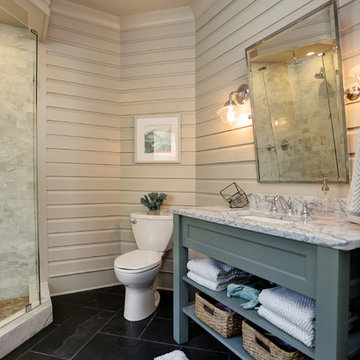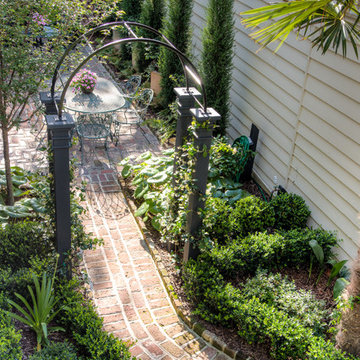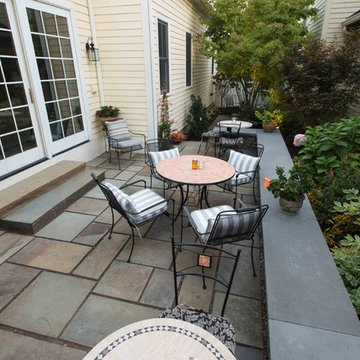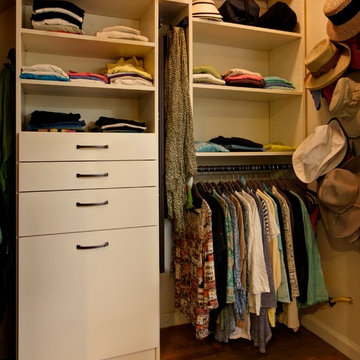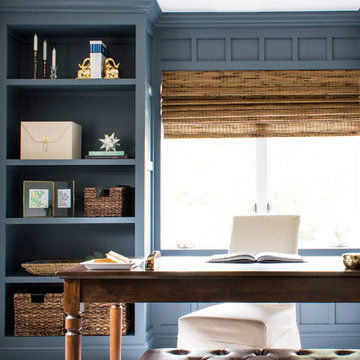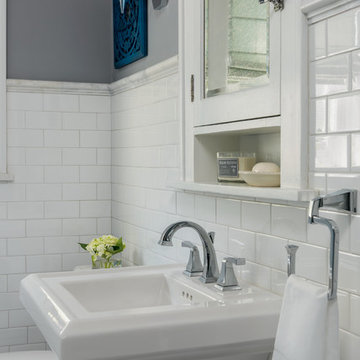77,923 Small Traditional Home Design Photos

This recently installed boot room in Oval Room Blue by Culshaw, graces this compact entrance hall to a charming country farmhouse. A storage solution like this provides plenty of space for all the outdoor apparel an active family needs. The bootroom, which is in 2 L-shaped halves, comprises of 11 polished chrome hooks for hanging, 2 settles - one of which has a hinged lid for boots etc, 1 set of full height pigeon holes for shoes and boots and a smaller set for handbags. Further storage includes a cupboard with 2 shelves, 6 solid oak drawers and shelving for wicker baskets as well as more shoe storage beneath the second settle. The modules used to create this configuration are: Settle 03, Settle 04, 2x Settle back into corner, Partner Cab DBL 01, Pigeon 02 and 2x INT SIT ON CORNER CAB 03.
Photo: Ian Hampson (iCADworx.co.uk)

Cloakroom toilet in this extensive full house refurbishment has traditional style with high quality wallpaper, brass trims and antique mirror
Chris Snook
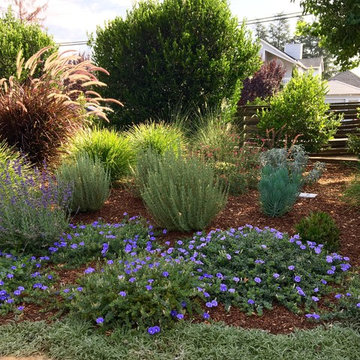
A retired client wanted to jazz up the entrance to her home but leave the orchard, veggie beds and hardscape the way it was. Since she does all the maintenance herself, I wanted to make sure she wouldn't have too many weeds so we used the winter months to sheet mulch the area, killing the massive amount of existing weeds & enriching the hard soil. This worked beautifully.
We added a flagstone pathway with Dymondia between the stones and a small area for her new bench to sit and enjoy the garden. She didn't want plants under her messy tree, so we decorated that area with pots. She has a huge deer & gopher problem which is why she hangs the white ribbons to scare away the deer from her fruit trees.

New galley kitchen fits existing footprint without changes to the exterior. The plan was tweaked, changing doors and removing a brick flue, but had little impact on adjoining dining and living rooms.
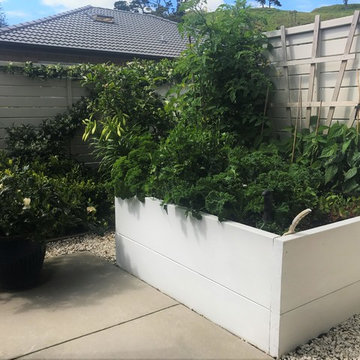
A tiny outdoor space was made to feel larger by replacing the lawn with paved paths and a courtyard. New steps replaced a sloping path to the front door. This home now has great street appeal and the courtyard provides a pretty flower filled living space throughout the year. There is even a small vegetable box squeezed in.
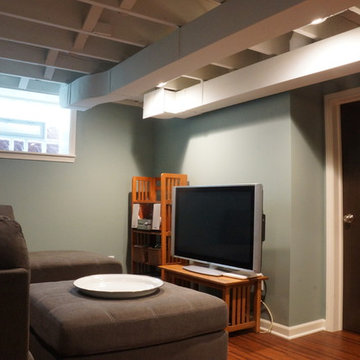
Exposed ceiling painted for industrial feel and allow for full head height in a basement with a low ceiling.
77,923 Small Traditional Home Design Photos
6



















