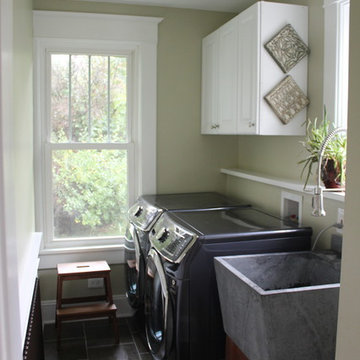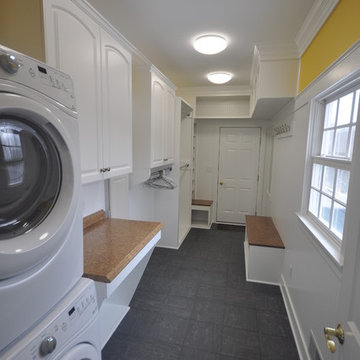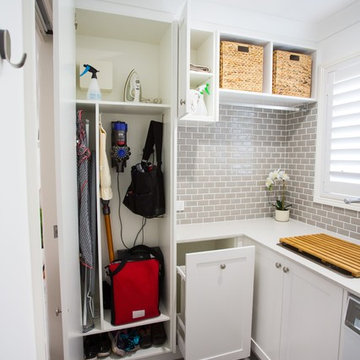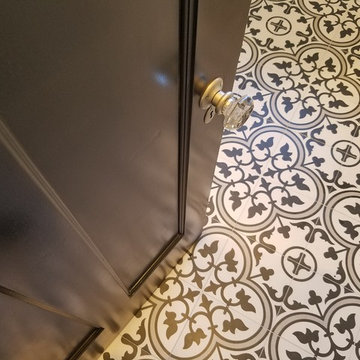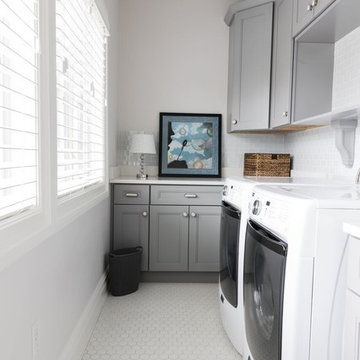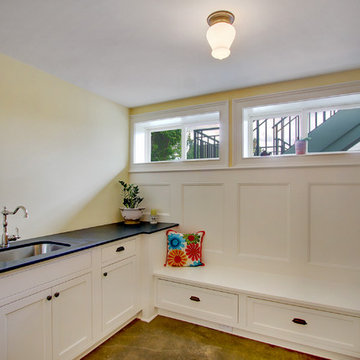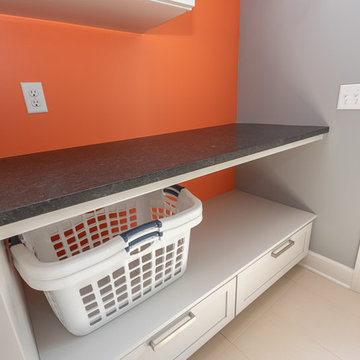Small Traditional Laundry Room Design Ideas
Refine by:
Budget
Sort by:Popular Today
161 - 180 of 1,059 photos
Item 1 of 3

Hand-made bespoke utility room. Hanging racks. Integrated message board. Laundry basket.
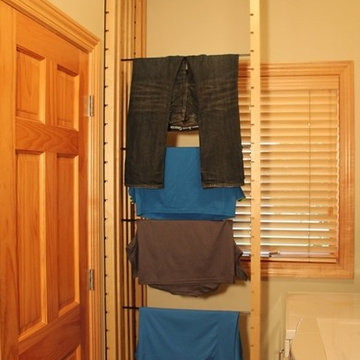
DryAway 9' Ceiling Mount - 8 frames - Push the laundry drying racks in to dry with no fans needed. For 8 frames DryAway requires 28" wide by 29" deep. 4 loads of wash dry out of sight and out of the way.
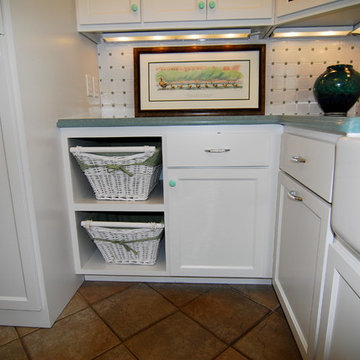
open shelves for laundry baskets, avonite counter top, under cabinet lighting, classic subway tiles with green penny rounds
photographer: Melissa Mobley Copon

This reconfiguration project was a classic case of rooms not fit for purpose, with the back door leading directly into a home-office (not very productive when the family are in and out), so we reconfigured the spaces and the office became a utility room.
The area was kept tidy and clean with inbuilt cupboards, stacking the washer and tumble drier to save space. The Belfast sink was saved from the old utility room and complemented with beautiful Victorian-style mosaic flooring.
Now the family can kick off their boots and hang up their coats at the back door without muddying the house up!
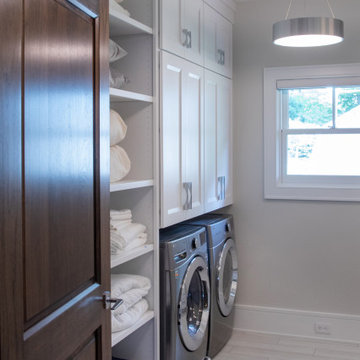
www.genevacabinet.com - Lake Geneva, WI - Second compact laundry room with storage cabinetry, open shelving and modern lighting
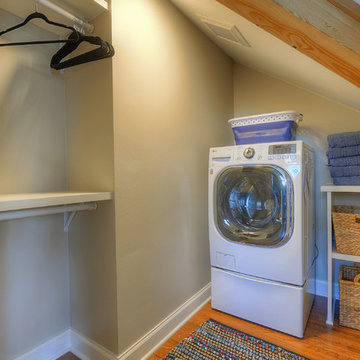
In this laundry room, we chose to install a washer/dryer combo unit to save space. Also, it does not vent like a traditional dryer so it was able to be installed in this tight location.

A Bootility room can be dog friendly too. In addition to your usual storage solutions, you can design a comfortable nook for a dog bed, a dedicated food station and hooks for leads. There is also a trend for purpose-built pet showers, ideal for washing muddy paws after a long country walk.

The kitchen, butler’s pantry, and laundry room uses Arbor Mills cabinetry and quartz counter tops. Wide plank flooring is installed to bring in an early world feel. Encaustic tiles and black iron hardware were used throughout. The butler’s pantry has polished brass latches and cup pulls which shine brightly on black painted cabinets. Across from the laundry room the fully custom mudroom wall was built around a salvaged 4” thick seat stained to match the laundry room cabinets.
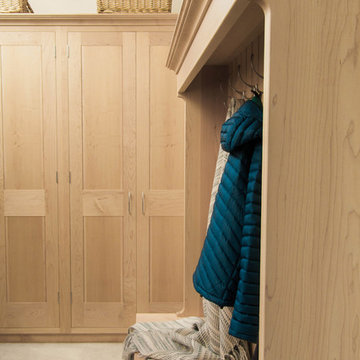
Maple shaker style boot room and fitted storage cupboards installed in the utility room of a beautiful period property in Sefton Village. The centrepiece is the settle with canopy which provides a large storage area beneath the double flip up lids and hanging space for a large number of coats, hats and scalves. Handcrafted in Lancashire using solid maple.
Photos: Ian Hampson (icadworx.co.uk)
Small Traditional Laundry Room Design Ideas
9

