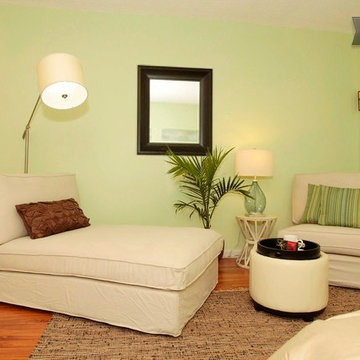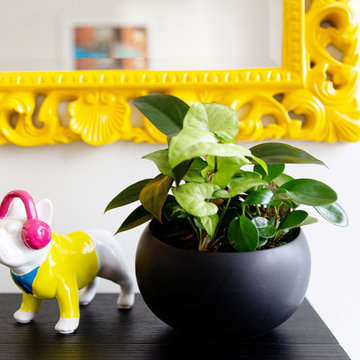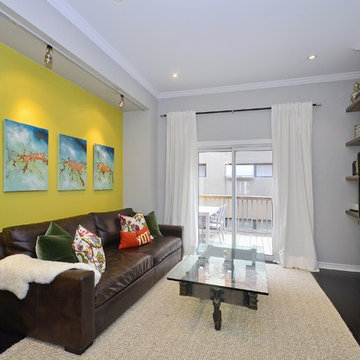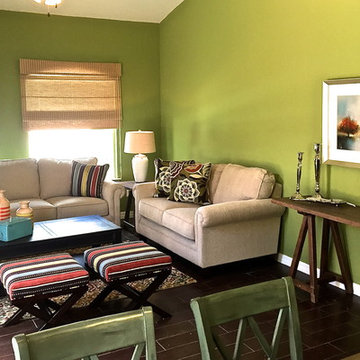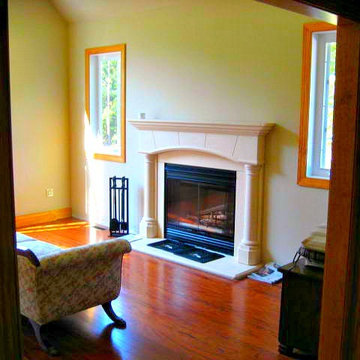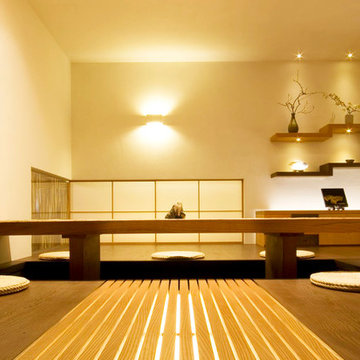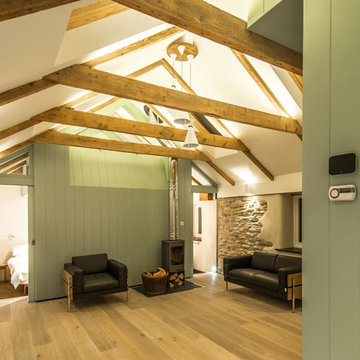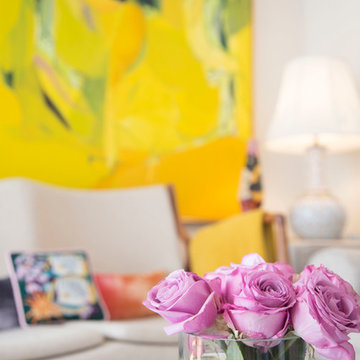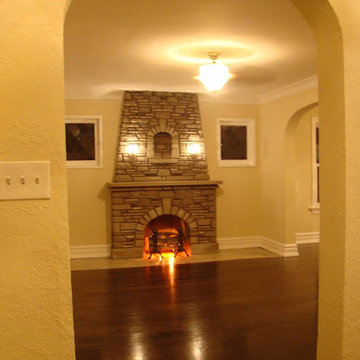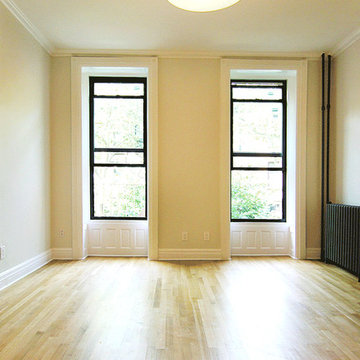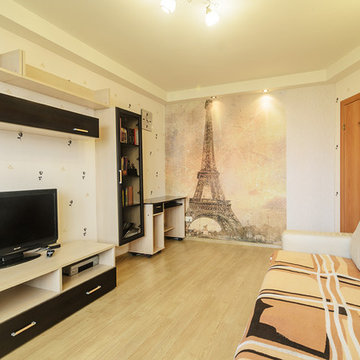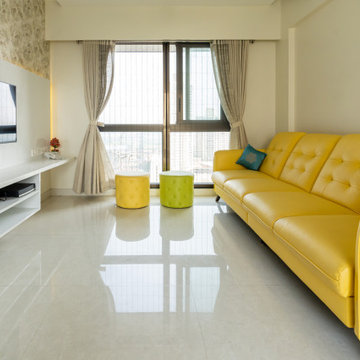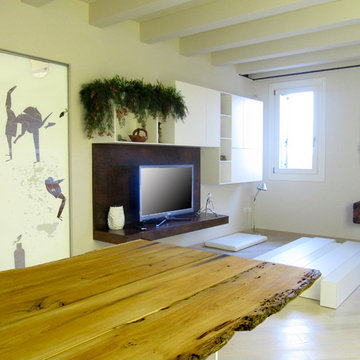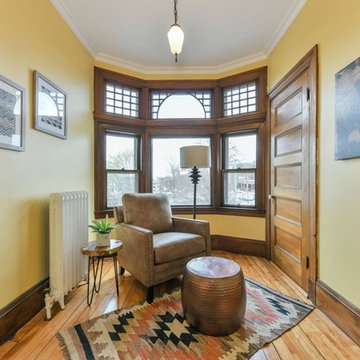Small Yellow Living Room Design Photos
Refine by:
Budget
Sort by:Popular Today
101 - 120 of 235 photos
Item 1 of 3
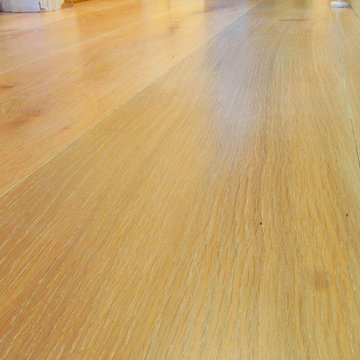
Although not a big surface, the aimed effect was achieved: with the wide an long boards the room and hallway were really made to look more spacious.
We installed first the untreated boards and after we sealed them with Osmo Oil. As a special feature: the wood had to be fitted as over the basement hatch without ruining the looks of the whole floor. Also the skirting boards were undercut.
More details here -> http://goo.gl/gE8lnm
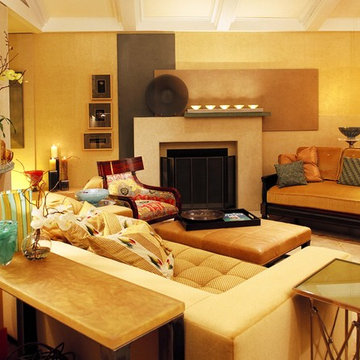
CHALLENGE
To plan, design, and furnish a 900-square-foot loft to create efficient, highly functional home office space for two professionals as well as comfortable living space for entertaining their family and guests.
SOLUTION
*Effective space planning avoids the crowded, cluttered look often evident in loft living.
*The installation of a concrete slab wall creates a welcoming foyer for guests and visitors.
*Ergonomic “light” chair serves dual functions—comfortable seating, dimensional art.
*Creating a fireplace in concrete slabs unifies the seating areas and offers visual relief.
*Metal screening in the home office divides his and her space while creating hanging storage.
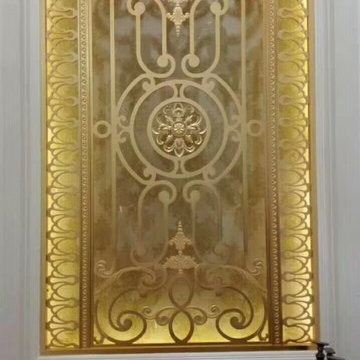
Customized Stainless Steel Nickel Silver 8k Mirror Screen Partition for L.R
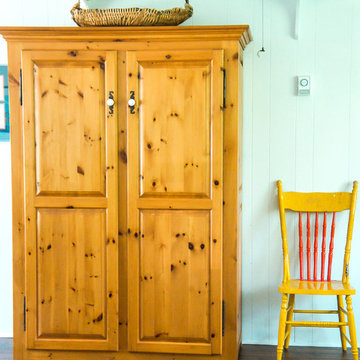
This is a guest cottage separate from the main house which is not only used for visitors but serves as the main sleeping quarters. The request was to freshen the space up while keeping a reasonable budget in mind. The biggest change was painting all of the wood paneling in a very pale green and replacing the flooring with a laminate. This made a huge difference! Most of the existing furniture and artwork was re used and only new pillows, duvet covers and area rugs were added. The end result is fresh, clean, bright and charming, all on a budget!
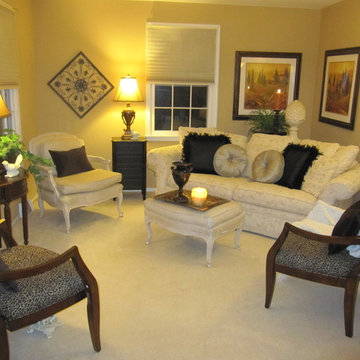
I love how the pillows in this room tie everything together beautifully! The satin fabric along with the plush and the fringe all different but complement each other and make the room finished, cohesive, and elegant! Redesign by Debbie Correale of Redesign Right, LLC.
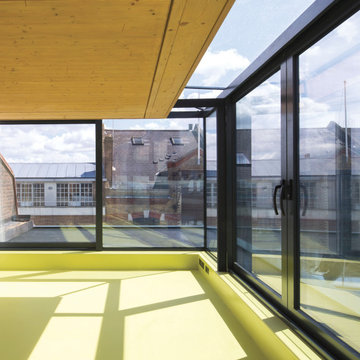
The project brief was for the addition of a rooftop living space on a refurbished postwar building in the heart of the Bermondsey Street Conservation Area, London Bridge.
The scope of the project included both the architecture and the interior design. The project utilised Cross Laminated Timber as a lightweight solution for the main structure, leaving it exposed internally, offering a warmth and contrast to the planes created by the white plastered walls and green rubber floor.
Small Yellow Living Room Design Photos
6
