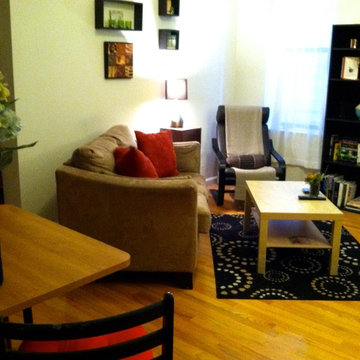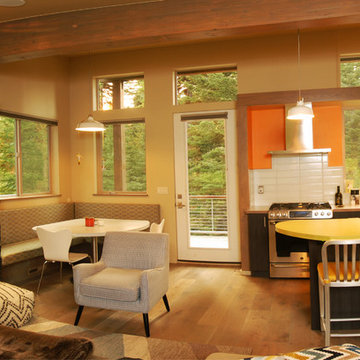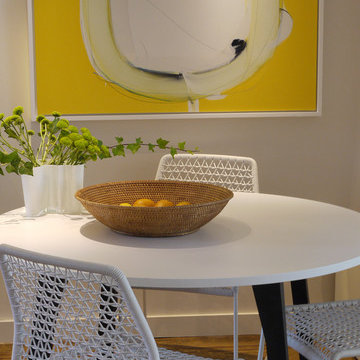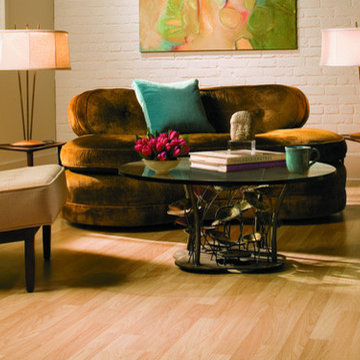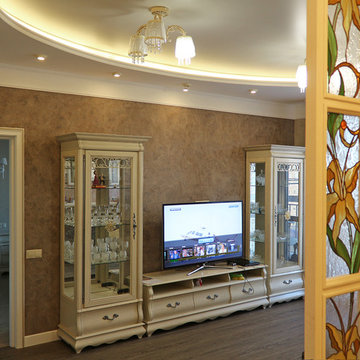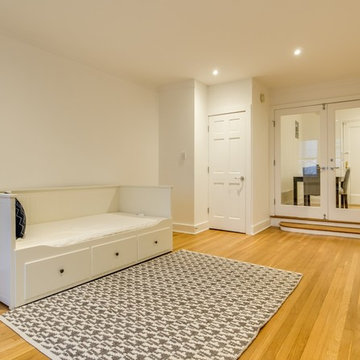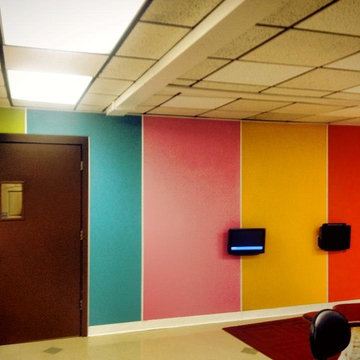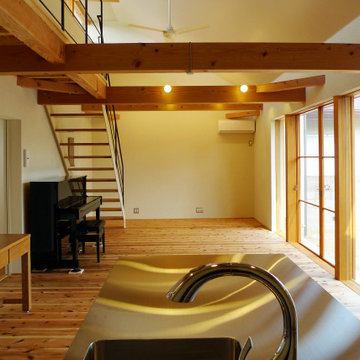Small Yellow Living Room Design Photos
Refine by:
Budget
Sort by:Popular Today
161 - 180 of 235 photos
Item 1 of 3
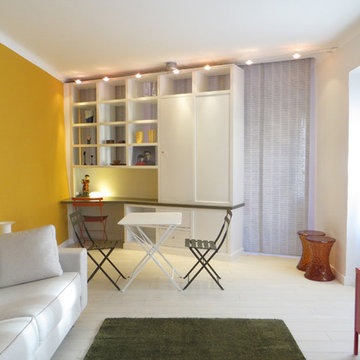
Lots of natural light flows into the main living space from the three exterior balcony windows which overlook Madrid's famous Plaza de Cascorro. The custom designed and built room divider between the living room and bedroom area also provides important functionality as desk, bookcase, and closed storage.
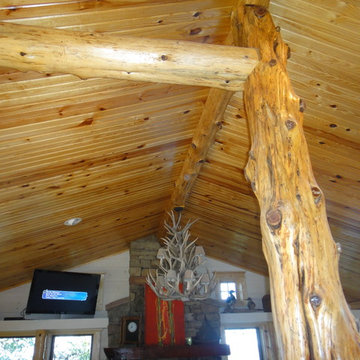
This unique cabin began as an ordinary ranch house with a million dollar Lake Norfork view. The layout was chopped up with too small of kitchen and baths. One bath that served two bedrooms was only accessible through one bedroom. We valted all of the ceilings and finished them with wood. Only closing in the porch, we rearranged the entire house. It is not only dramatic, it is functional and full of excellent craftsmanship. Howard Shannon drew all of the plans.
Photos by Claudia Shannon
Claudia Shannon
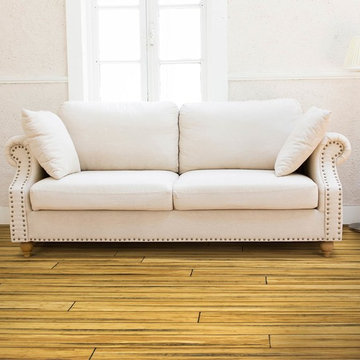
This Solid Natural Strand Woven Bamboo Flooring has a rustic appearance so is suited to both modern and contemporary spaces. The flooring has a flat matt lacquer, a click fitting system and is FSC 100% certified.
Board size: 1850mm x 135mm x 14mm.
Pack size: 1.5 m² (6 planks per pack).
Product Code: F1042
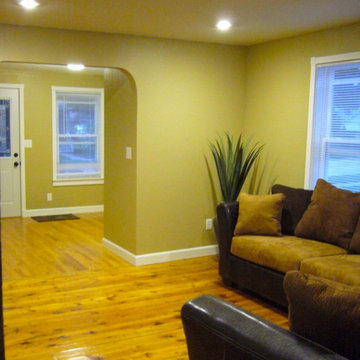
This small living room needed a new furniture layout to better use the space. The pine floors were refinished and fresh paint was added to finish the room.
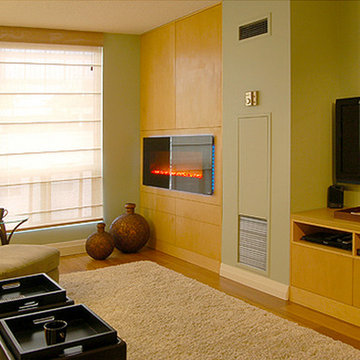
AFTER: The archway to the former sunroom is removed, and the newfound space is added to the living room, allowing for a seating area focused on both the TV and a new fireplace. Custom cabinetry matches the kitchen and affords additional storage.
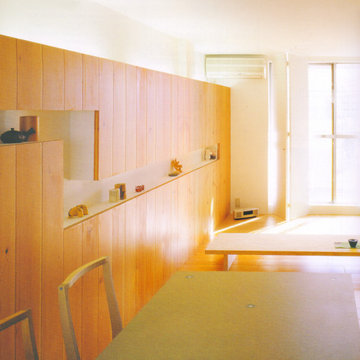
小田急・狛江駅近郊に、築31年におよぶ鉄骨ALCの分譲マンションがあります。
その一室を賃貸マンションとして、再生すべく最低限のリノベーションを施すこととなりました。当時の間取りは3DK、DKを除く3室が和室でした。家族構成や生活スタイルが変わり、住空間も変化を要求されます。オーナーの要望は、なるべく若い人に提供したいとのことでした。
間取りの基本的な考えは、ワンルームのように広く使え、スペースの場所によってプライバシーのヒエラルキーがつけられればと考えました。しかし、プライバシーの高い順序でただスペースを並べたのでは、個々の空間が自立あるいは孤立しすぎると思いました。
もっとルーズに曖昧に柔らかく、そしてさりげなく引き離し、つなぎ止めたい。
そこで、与えられた空間全体に新しい生活を受止めるように、28mm厚のダグラスファーを手のひらで包み込むように貼りあげ、包み込まれたスペースの中央にこの住戸への(社会へのあるいは社会からの)アプローチを延ばし、2分された両側の空間を干渉しあう領域をつくりました。マンションの一室という性格上、扉一枚で社会へとつながりますが、この領域は、住戸内の空間を2分し曖昧に干渉させると同時に扉の向こうの社会との接点でもあります。つまり、社会と住戸(個人)をつなぐ架橋でもあるのです。
2分された空間の片側はオープンなLDK、もう片側は、寝室・トイレ・浴室などのプライバシーの高いスペースです。片側の空間からは曖昧なアプローチ領域を通してもう片方の空間の気配を感じ取ることができます。曖昧な領域は、時には閉じたり開いたり、両側の空間と必要に応じて解放性・閉鎖性を変化させます。連続したり、遮断したり、少しだけ開いたりして・・・。
こうして組上げられた住戸がどこまで時代の流れについていけるかわかりませんが、借手の生活スタイルや使い勝手に緩やかに変化できれば、少しだけ時代の変化に長く対応できるのでは、と考えます。そして現在起こっている無数のリノベーションの在り方の答の一つになればと思います。
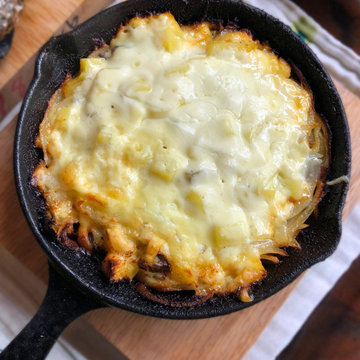
「ヤンソンさんの誘惑」はスウェーデンではポピュラーなグラタン料理の一種で、クリスマスの定番のご馳走だそうです。
そのいわれは諸説あるようですが、ヤンソンさんという名の厳格なベジタリアンの宗教家が、この料理の誘惑に勝てず、ついパクリ・・・と伝わっています。
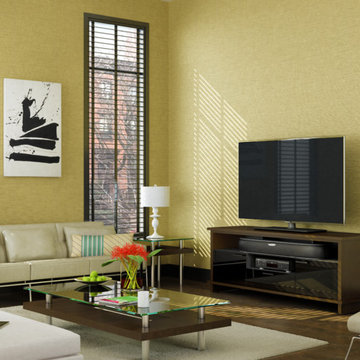
Recliners.LA is a leading distributor of high quality motion, sleeping & reclining furniture and home entertainment furniture. Check out our BDI USA Furniture Collection.
Come visit a showroom in Los Angeles and Orange County today or visit us online at https://goo.gl/7Pbnco. (Recliners.LA)
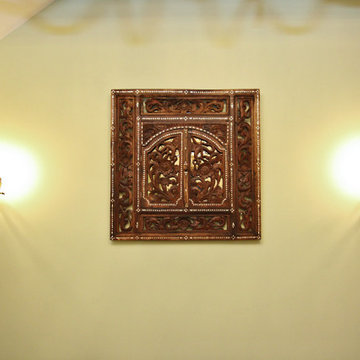
Apartment for rent in the old town. I was working on this project from scratch, decorated, mixed and matched second hand and new furniture, there are some items from the vintage market.
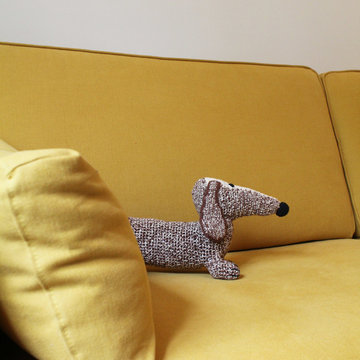
Buttes Chaumont - Aménagement et décoration d'un appartement, Paris XIXe - Salon. Détail. Photo O & N Richard
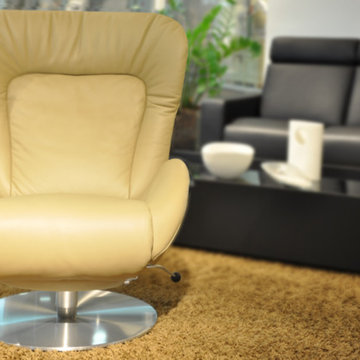
Recliners.LA is a leading distributor of high quality motion, sleeping & reclining furniture and home entertainment furniture. Check out our Lafer Furniture Collection.
Come visit a showroom in Los Angeles and Orange County today or visit us online at https://goo.gl/7Pbnco. (Recliners.LA)
Small Yellow Living Room Design Photos
9
