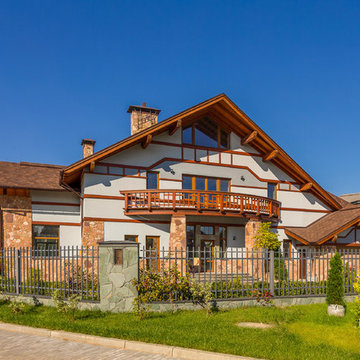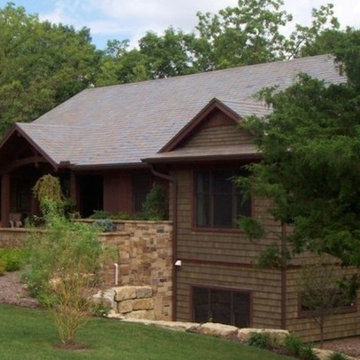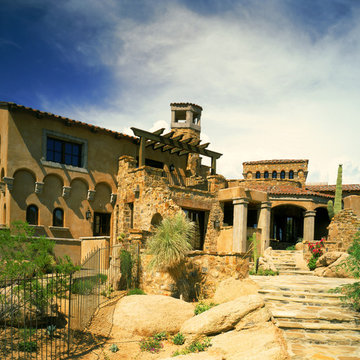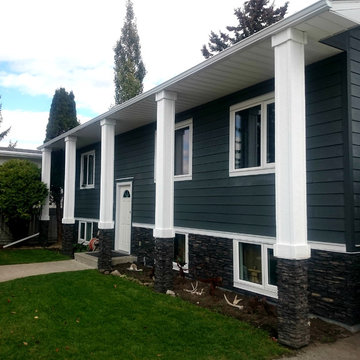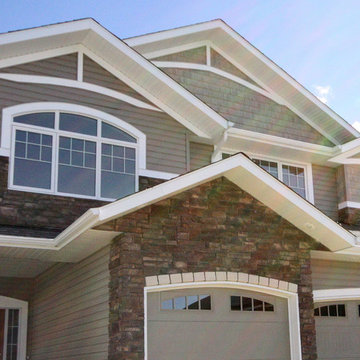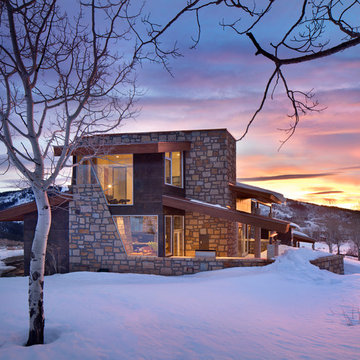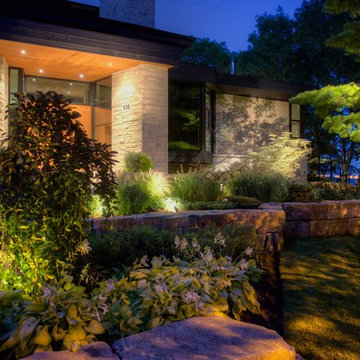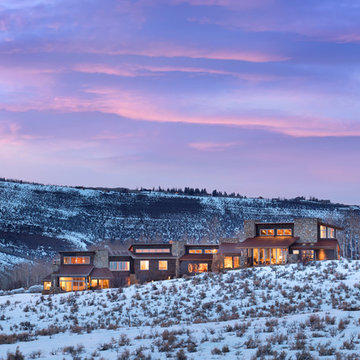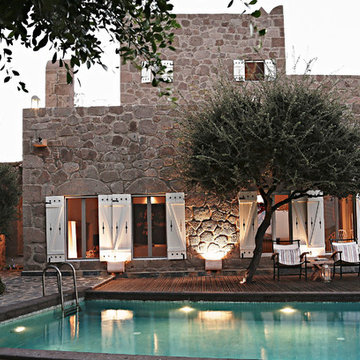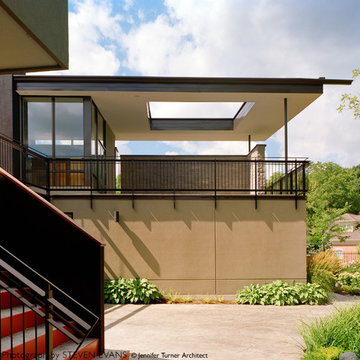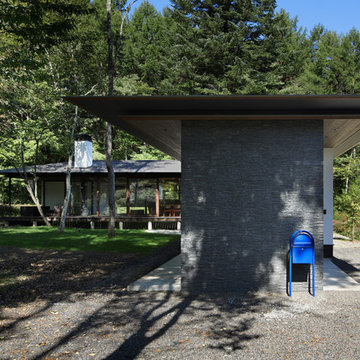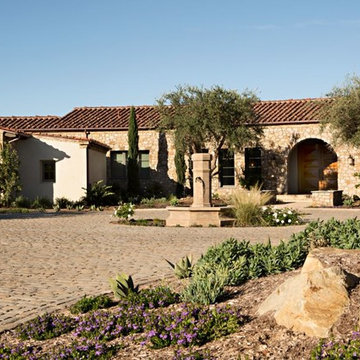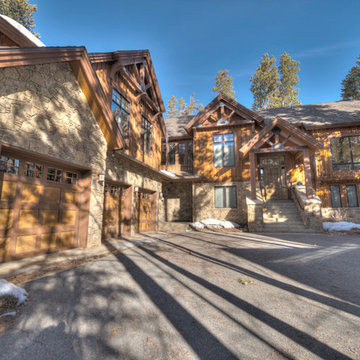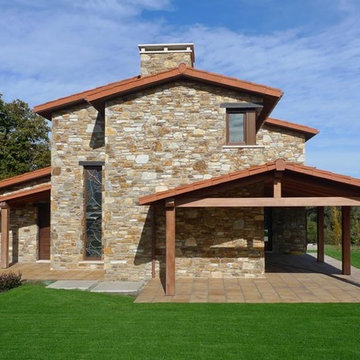Split-level Exterior Design Ideas with Stone Veneer
Refine by:
Budget
Sort by:Popular Today
181 - 200 of 362 photos
Item 1 of 3
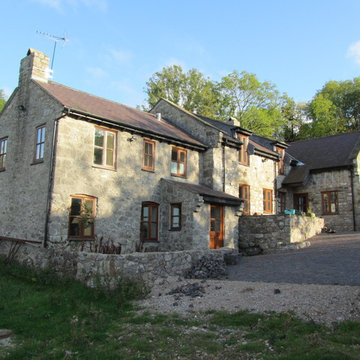
This project started off as a completely derelict 17th Century pair of agricultural workers dwellings, with no electricity, heating, bathrooms or kitchens. Indeed the roof had caved in and trees were growing through the upper cottage, all also covered in ivy. A full restoration and reconstruction was carried out slowly, incorporating all sorts of architectural pieces gathered at sales and auctions that were period pieces, suitable for this
restored building. The project developed as it went along, with new pieces to incorporate after each sale attended revealed more architectural elements and it became a major labour of love. Now complete, if offers five bedrooms on three levels, a huge kitchen dayroom, sauna, study and a double height lounge overlooking the rolling North Wales countryside and coast in the distance. Lovely! Photo - Stephen N Samuel RIBA
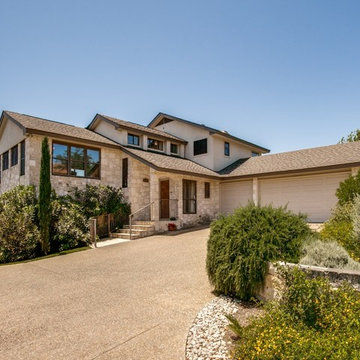
Beautiful & Unique! This custom multi-level has 4 decks (1 screened) & overlooks La Cantera's 11th Fairway & SPECTACULAR Views of the skyline! The Owner's suite features built-ins, walk-in closet, his & her baths, & a private balcony. Nearly .5 acre, this fenced hillside lot boasts full irrigation w/whole house water press reg, back-up generator, & a 600 Gal runoff water storage tank. Close to I10, The Rim, La Cantera, TopGolf, Valero & UTSA this 4/3.5 w/3+car gar has too many upgrades to list.
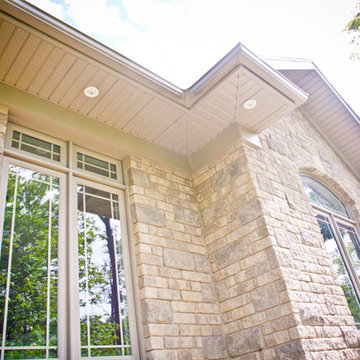
Custom home with great stonework exterior, window details, and vaulted entryway.
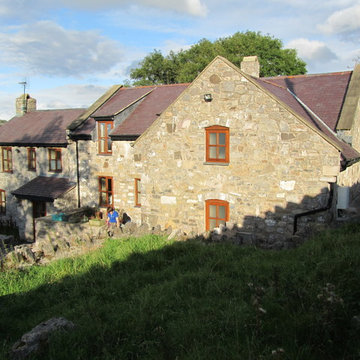
This project started off as a completely derelict 17th Century pair of agricultural workers dwellings, with no electricity, heating, bathrooms or kitchens. Indeed the roof had caved in and trees were growing through the upper cottage, all also covered in ivy. A full restoration and reconstruction was carried out slowly, incorporating all sorts of architectural pieces gathered at sales and auctions that were period pieces, suitable for the restored building. The project developed as it went along, with new pieces to incorporate after each sale attended revealed more architectural elements and it became a major labour of love. Now complete, if offers five bedrooms on three levels, a huge kitchen dayroom and a double height lounge overlooking the rolling North Wales countryside and coast in the distance. Lovely!
Stephen N Samuel RIBA
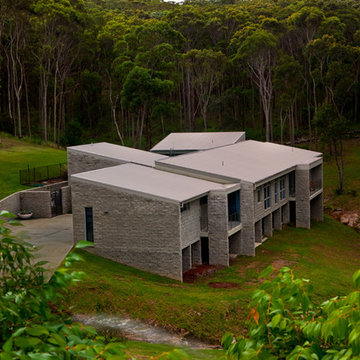
The new home was positioned to take advantage of its natural setting amongst trees and creek
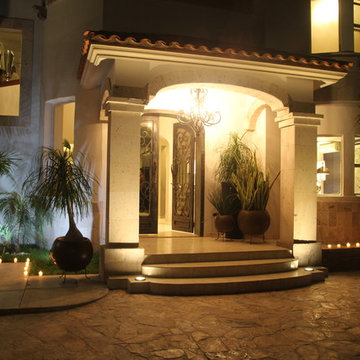
Los elementos diferentes crean la calidez en la fachada de está casa, la fusión de la cantera, piedra laja,jardineria y La Luz indirecta, hace que luzca su esplendor total
Split-level Exterior Design Ideas with Stone Veneer
10
