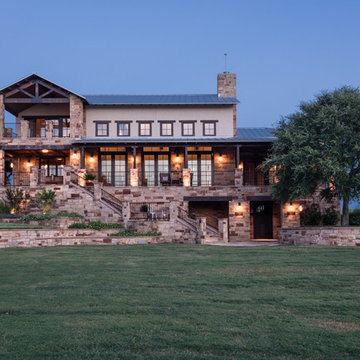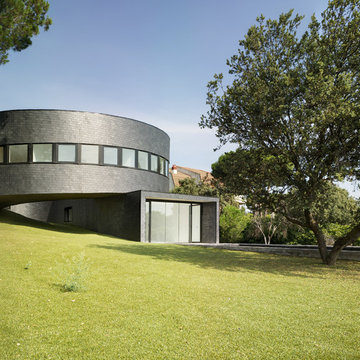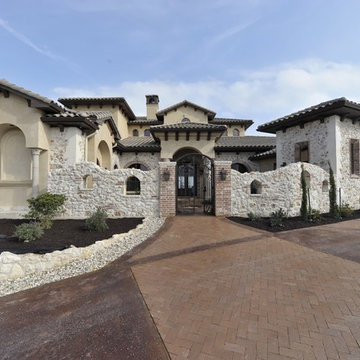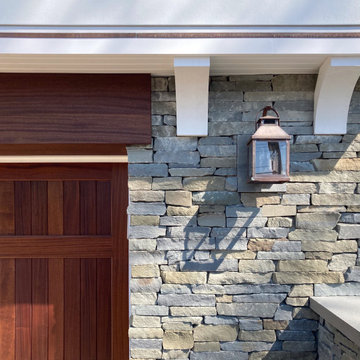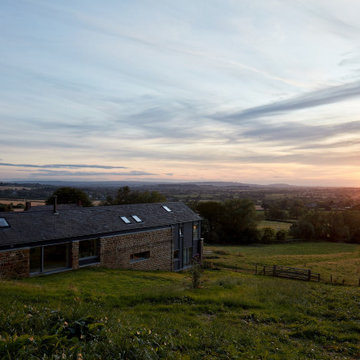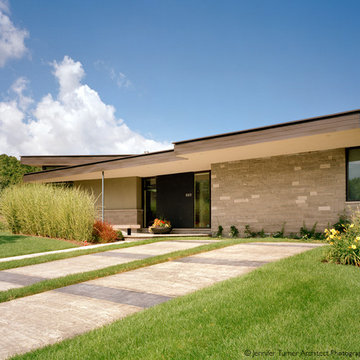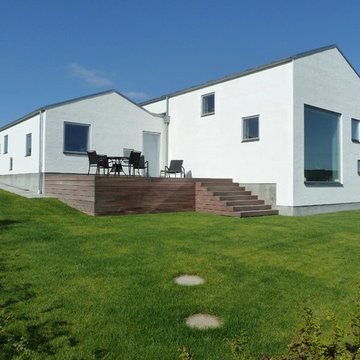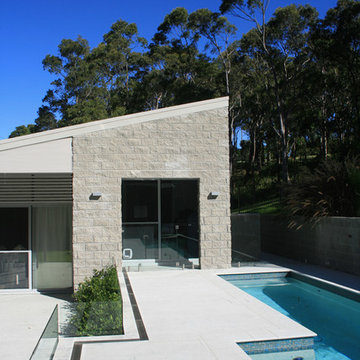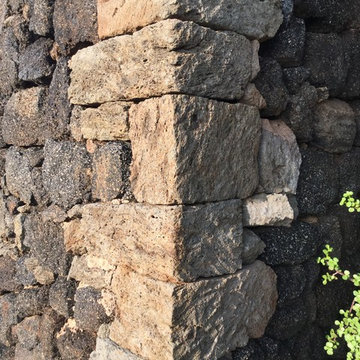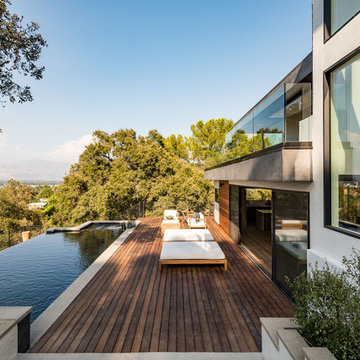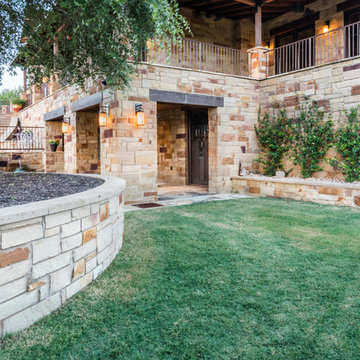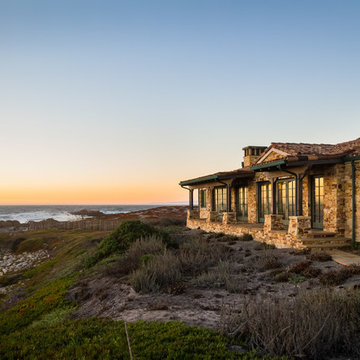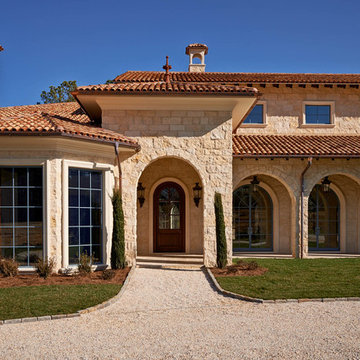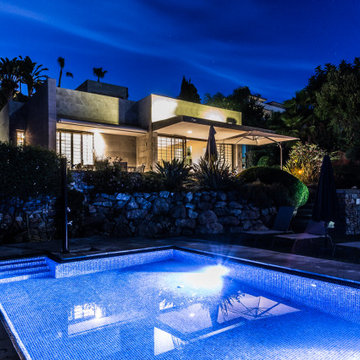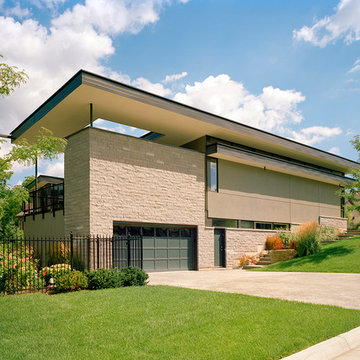Split-level Exterior Design Ideas with Stone Veneer
Refine by:
Budget
Sort by:Popular Today
141 - 160 of 362 photos
Item 1 of 3
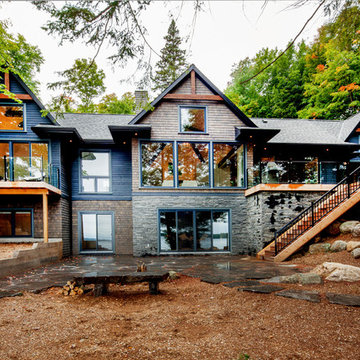
Traditional Muskoka custom cottage on Lake Joseph built by Tamarack North. Professional engineers and builders of fine seasonal homes.
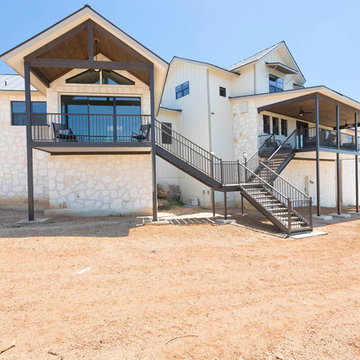
This hilltop home is situated on a cliff side to take full advantage of 180 degree views of the river and 40-mile Texas Hill Country views. The main living area, kitchen, and guest rooms parallel the river while the master bedroom and bath are positioned at an angle to take advantage of sunsets and an up-river view. Large open outdoor decks run the length of the home. Solid Steel Exterior Deck Structures/Flexible Epoxy and Pebble Deck Overlays. Concealed Water Storage System -- with two 1500 gallon tanks for 2-week supply without electricity
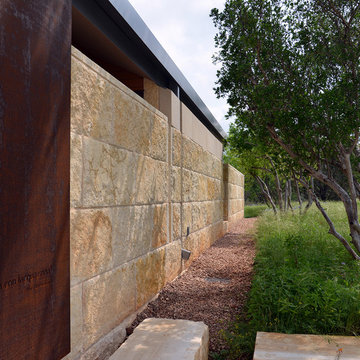
The 5,000 square foot private residence is located in the community of Horseshoe Bay, above the shores of Lake LBJ, and responds to the Texas Hill Country vernacular prescribed by the community: shallow metal roofs, regional materials, sensitive scale massing and water-wise landscaping. The house opens to the scenic north and north-west views and fractures and shifts in order to keep significant oak, mesquite, elm, cedar and persimmon trees, in the process creating lush private patios and limestone terraces.
The Owners desired an accessible residence built for flexibility as they age. This led to a single level home, and the challenge to nestle the step-less house into the sloping landscape.
Full height glazing opens the house to the very beautiful arid landscape, while porches and overhangs protect interior spaces from the harsh Texas sun. Expansive walls of industrial insulated glazing panels allow soft modulated light to penetrate the interior while providing visual privacy. An integral lap pool with adjacent low fenestration reflects dappled light deep into the house.
Chaste stained concrete floors and blackened steel focal elements contrast with islands of mesquite flooring, cherry casework and fir ceilings. Selective areas of exposed limestone walls, some incorporating salvaged timber lintels, and cor-ten steel components further the contrast within the uncomplicated framework.
The Owner’s object and art collection is incorporated into the residence’s sequence of connecting galleries creating a choreography of passage that alternates between the lucid expression of simple ranch house architecture and the rich accumulation of their heritage.
The general contractor for the project is local custom homebuilder Dauphine Homes. Structural Engineering is provided by Structures Inc. of Austin, Texas, and Landscape Architecture is provided by Prado Design LLC in conjunction with Jill Nokes, also of Austin.
Cecil Baker + Partners Photography
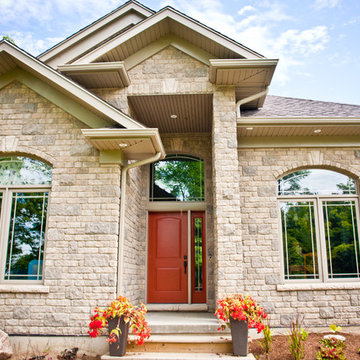
Custom home with great stonework exterior, window details, and vaulted entryway.
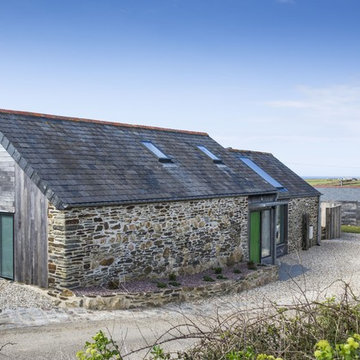
Exterior of barn conversion using original stone, reclaimed slate roof and oak cladding.
Split-level Exterior Design Ideas with Stone Veneer
8
