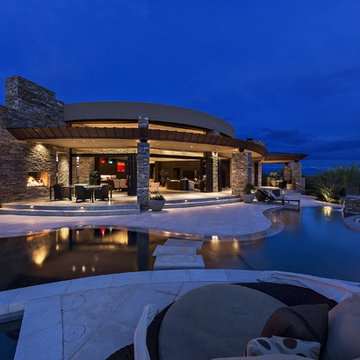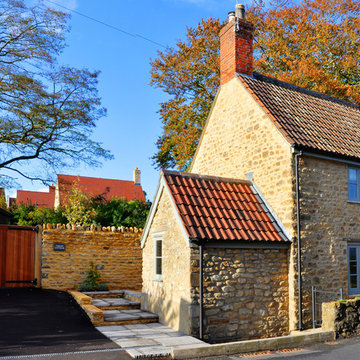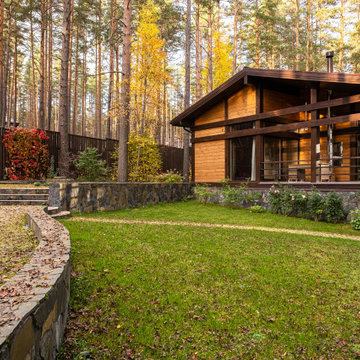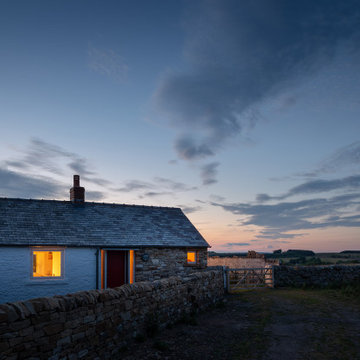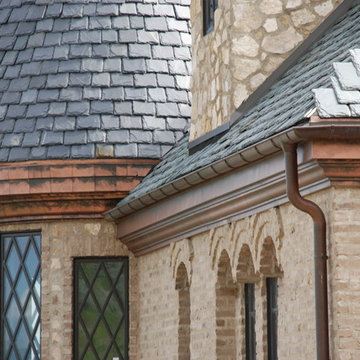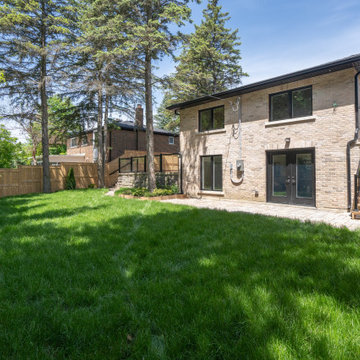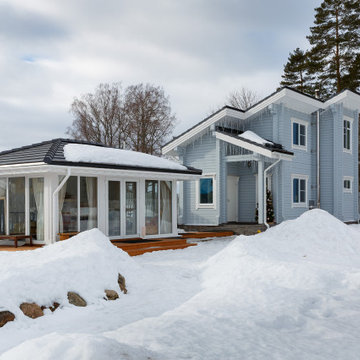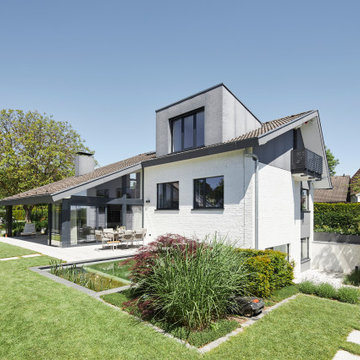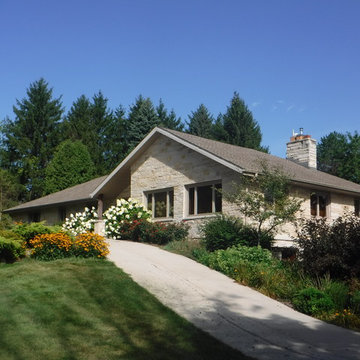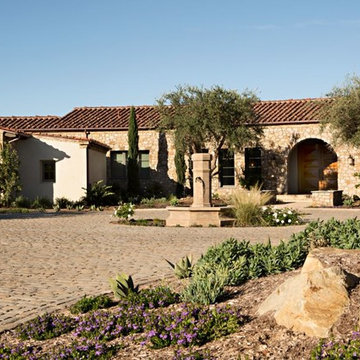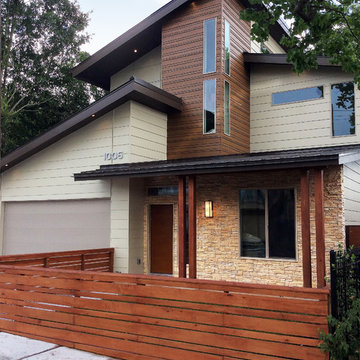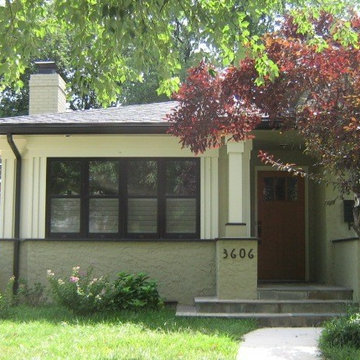Split-level Exterior Design Ideas with Stone Veneer
Refine by:
Budget
Sort by:Popular Today
101 - 120 of 362 photos
Item 1 of 3
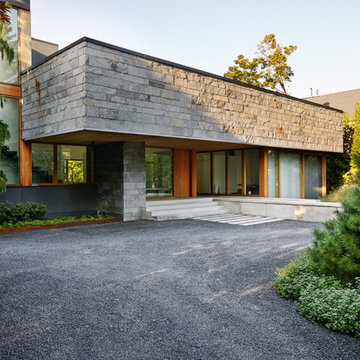
Black Granite Gravel driveway. Algonquin flagstone strips, slab steps, and water feature. Cor-ten steel raised plant bed edging. Stainless steel bed edging. Mixed plantings.
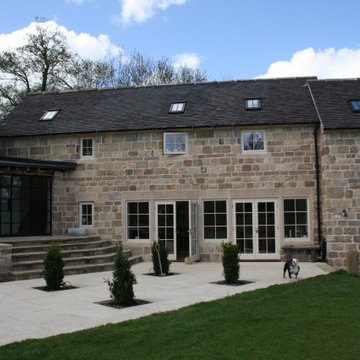
Traditional Stone Cottage, renovated and extended to suit the family's requirements with a modern crittal style door and window
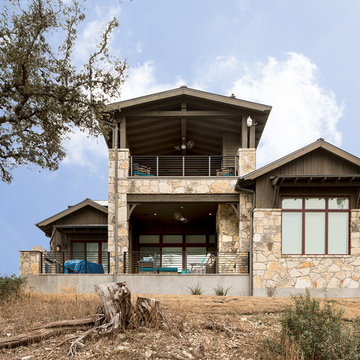
This multi-story home perched on a cliff overlooking Lake Travis was a get-away home for a repeat client in Houston. The client wanted a fun and relaxing retreat with the lake views being the focal point. Warm woods, metals, and fabrics with bright and organic colors were used to create a comfortable, transitional feel. In the game room, a tabletop arcade, popcorn machine and game table bring the “fun” indoors after a long day on the lake.
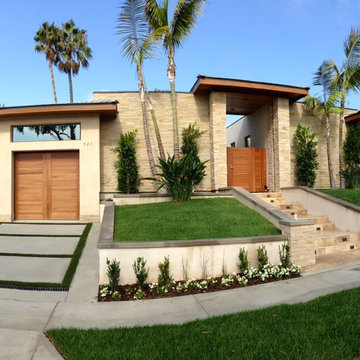
• Matching Garage door, Entry gate and Entry Door
• Contemporary Tropical design
• Ribbon Sapele wood
• Custom stain with Dead Flat Clear coat
• True Mortise and Tenon construction
Chase Ford
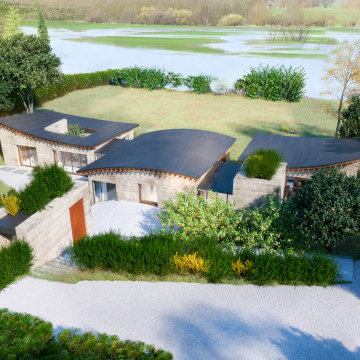
Roof level showing the full extent of this self build house in open countryside adjacent to the Lugg valley. The arrival area has space for cars and from here guests can move to the lower levels to the entrance space.
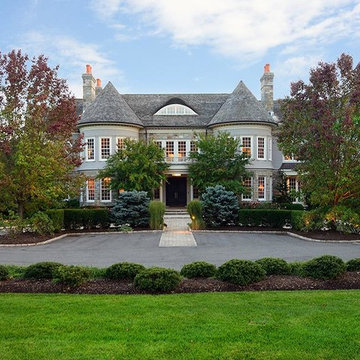
Stone mansion needed customizing for eventual owners. Work on entryway, stairway, pool house, gazebo and family/playroom.
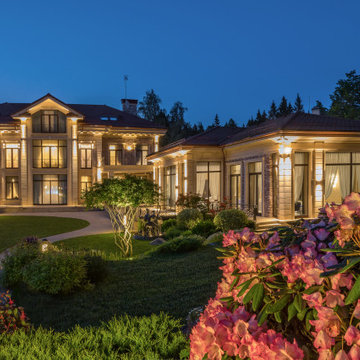
Ночная подсветка загородного дома и здания бассейна (справа).
Архитекторы: Дмитрий Глушков, Фёдор Селенин; Фото: Андрей Лысиков
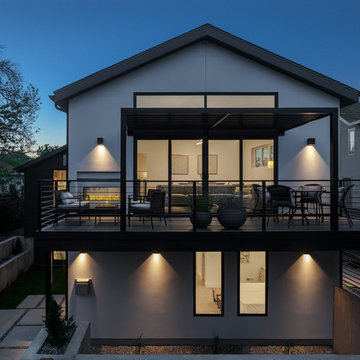
The back of this house opens to a carved out garden space, framed by sleek concrete retaining walls that double as planters and give the backyard space levels of hierarchy. The living room opens to a deck with sprawling views of Boulder's iconic Flatirons. An indoor/outdoor fireplace and custom steel trellis complete the space.
Split-level Exterior Design Ideas with Stone Veneer
6
